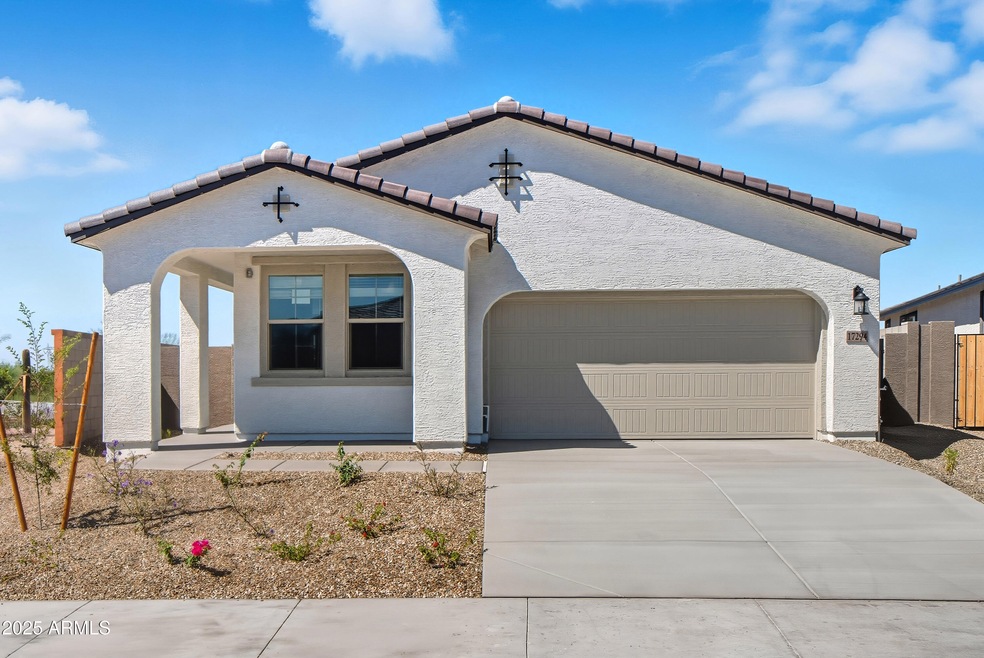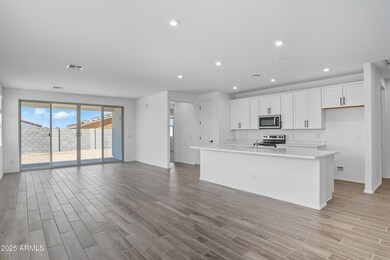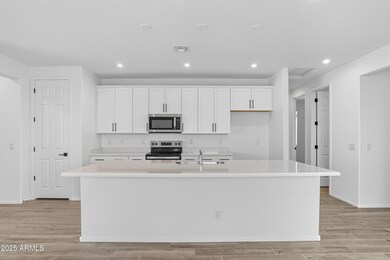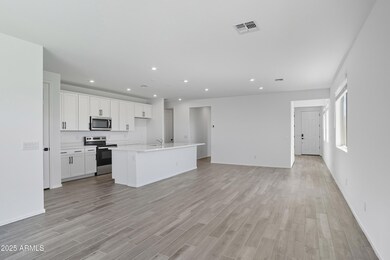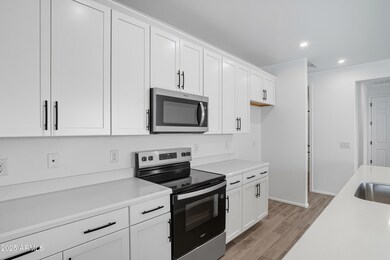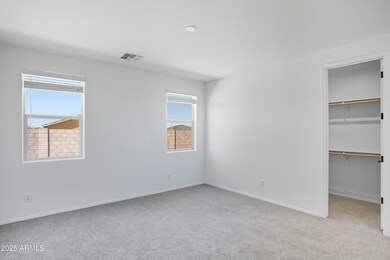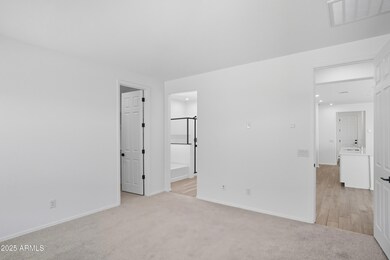17353 W Desert Sage Dr Goodyear, AZ 85338
Estrella Mountain NeighborhoodEstimated payment $2,489/month
Highlights
- Golf Course Community
- Community Lake
- Heated Community Pool
- Fitness Center
- Granite Countertops
- Tennis Courts
About This Home
Welcome to this beautiful single-story home located in the heart of Goodyear. This stunning new construction home has 3 bedrooms and 2 bathrooms, offering ample space for comfortable living. The 1841 sq ft home includes a spacious great room, a modern gourmet kitchen, and cozy dining room. The primary suite boasts a large closet while the additional bedrooms provide plenty of room for family or guest. Step outside to enjoy the large patio on 6461 sq ft lot, perfect for entertaining and relaxing. Additional highlights include upgraded kitchen counters, cabinets, tile throughout with carpet in the bedrooms, and a 2-car garage. Located in the desirable Estrella masterplan featuring 2 state-of-the-art residents clubs including fitness centers and pools.
Open House Schedule
-
Saturday, November 01, 202510:00 am to 4:00 pm11/1/2025 10:00:00 AM +00:0011/1/2025 4:00:00 PM +00:00Add to Calendar
-
Sunday, November 02, 202510:00 am to 4:00 pm11/2/2025 10:00:00 AM +00:0011/2/2025 4:00:00 PM +00:00Add to Calendar
Home Details
Home Type
- Single Family
Est. Annual Taxes
- $108
Year Built
- Built in 2025 | Under Construction
Lot Details
- 6,461 Sq Ft Lot
- Desert faces the front of the property
- Block Wall Fence
- Front Yard Sprinklers
- Sprinklers on Timer
HOA Fees
- $125 Monthly HOA Fees
Parking
- 2 Car Garage
- Electric Vehicle Home Charger
Home Design
- Wood Frame Construction
- Spray Foam Insulation
- Tile Roof
- Concrete Roof
- Low Volatile Organic Compounds (VOC) Products or Finishes
- Stucco
Interior Spaces
- 1,841 Sq Ft Home
- 1-Story Property
- Ceiling height of 9 feet or more
- Double Pane Windows
- Tinted Windows
- Washer and Dryer Hookup
Kitchen
- Gas Cooktop
- Built-In Microwave
- ENERGY STAR Qualified Appliances
- Granite Countertops
Flooring
- Carpet
- Tile
Bedrooms and Bathrooms
- 3 Bedrooms
- Primary Bathroom is a Full Bathroom
- 2 Bathrooms
- Dual Vanity Sinks in Primary Bathroom
- Bathtub With Separate Shower Stall
Eco-Friendly Details
- ENERGY STAR Qualified Equipment for Heating
- No or Low VOC Paint or Finish
Outdoor Features
- Covered Patio or Porch
Schools
- Westar Elementary School
- Buckeye Union High School
Utilities
- Ducts Professionally Air-Sealed
- Central Air
- Heating Available
- Tankless Water Heater
- High Speed Internet
- Cable TV Available
Listing and Financial Details
- Home warranty included in the sale of the property
- Tax Lot 77
- Assessor Parcel Number 400-04-843
Community Details
Overview
- Association fees include ground maintenance
- Estrella Association, Phone Number (623) 386-1112
- Built by Beazer Homes
- Estrella Parcel 12.23 Phase 2 Subdivision, Pinehurst Floorplan
- Community Lake
Amenities
- Recreation Room
Recreation
- Golf Course Community
- Tennis Courts
- Pickleball Courts
- Community Playground
- Fitness Center
- Heated Community Pool
- Fenced Community Pool
- Lap or Exercise Community Pool
- Children's Pool
- Bike Trail
Map
Home Values in the Area
Average Home Value in this Area
Tax History
| Year | Tax Paid | Tax Assessment Tax Assessment Total Assessment is a certain percentage of the fair market value that is determined by local assessors to be the total taxable value of land and additions on the property. | Land | Improvement |
|---|---|---|---|---|
| 2025 | $108 | $847 | $847 | -- |
| 2024 | $102 | $807 | $807 | -- |
| 2023 | $102 | $1,635 | $1,635 | $0 |
| 2022 | $33 | $594 | $594 | $0 |
Property History
| Date | Event | Price | List to Sale | Price per Sq Ft |
|---|---|---|---|---|
| 10/21/2025 10/21/25 | Price Changed | $449,990 | -1.1% | $244 / Sq Ft |
| 10/07/2025 10/07/25 | Price Changed | $454,990 | -1.1% | $247 / Sq Ft |
| 08/14/2025 08/14/25 | Price Changed | $459,990 | +2.2% | $250 / Sq Ft |
| 08/09/2025 08/09/25 | For Sale | $449,990 | -- | $244 / Sq Ft |
Source: Arizona Regional Multiple Listing Service (ARMLS)
MLS Number: 6904107
APN: 400-04-843
- 17294 W Sunward Dr
- 17276 W Sunward Dr
- 17270 W Sunward Dr
- 17317 W Desert Sage Dr
- 12194 S 173rd Ln
- 17264 W Sunward Dr
- 17311 W Desert Sage Dr
- Shiloh Plan at Acacia Foothills at Estrella
- Ellenton Plan at Acacia Foothills at Estrella
- Pinehurst Plan at Acacia Foothills at Estrella
- Chatsworth Plan at Acacia Foothills at Estrella
- 12245 S 172nd Ave
- 17471 W Desert Sage Dr
- 11993 S 172nd Ave
- 11987 S 172nd Ave
- 17562 W Agave Ct
- 12515 S 176th Ave
- 12721 S 175th Ave
- 17334 W Wandering Creek Rd
- 12668 S 175th Ln
- 17471 W Desert Sage Dr
- 17447 W Rock Wren Ct
- 12712 S 175th Dr
- 12706 S 176th Ln
- 17584 W Desert View Ln
- 17775 W Sunward Dr
- 17787 W Sunward Dr
- 12329 S 179th Ave
- 11458 S 176th Dr
- 17913 W Desert View Ln
- 17665 W Agave Rd
- 13848 S 177th Ln
- 18212 W East Wind Ave
- 17760 W Cassia Way
- 18230 W East Wind Ave
- 18095 W Santa Irene Dr
- 13144 S 182nd Ave
- 11022 S Palomino Ln
- 17826 W Gold Poppy Way
- 14549 S 178th Dr
