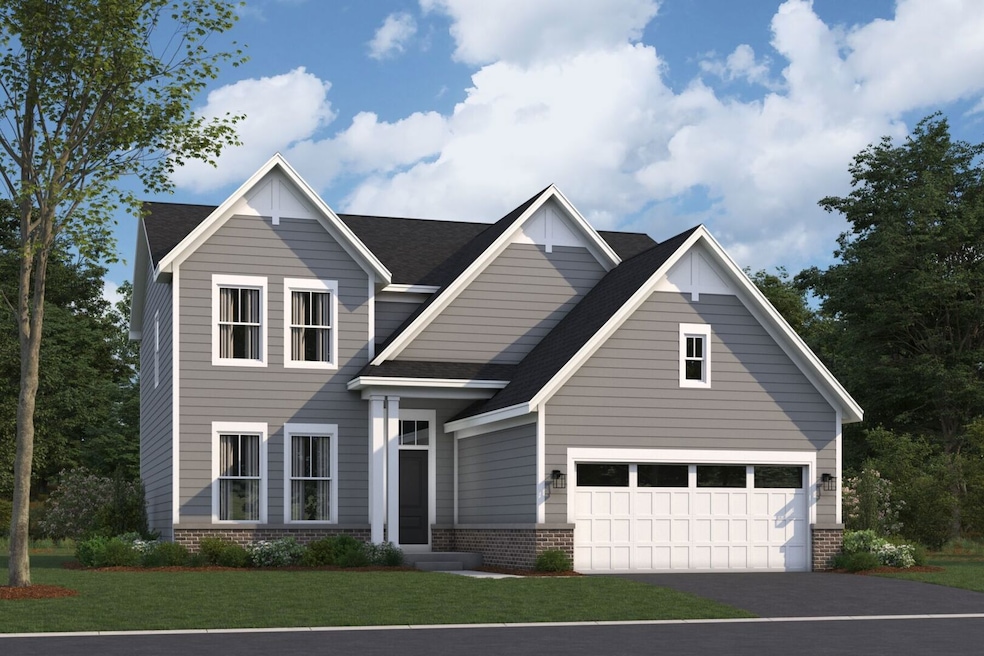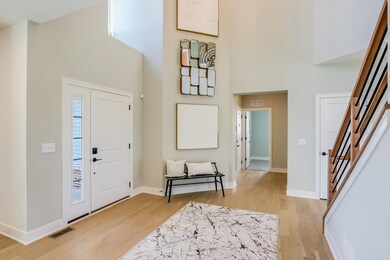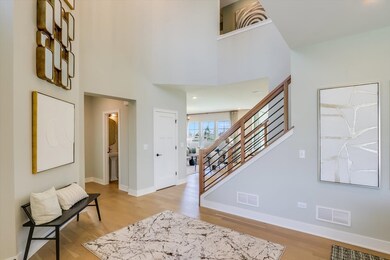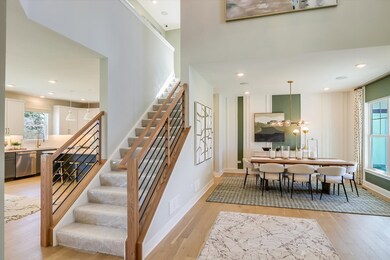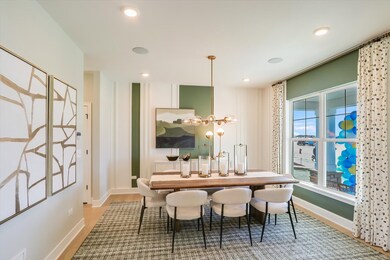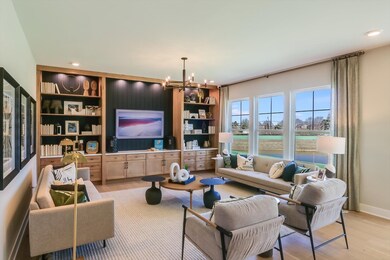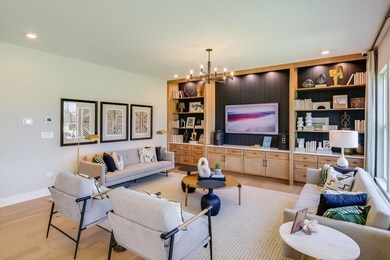17354 Victoria Ln Lockport, IL 60441
South Homer Glen NeighborhoodEstimated payment $3,551/month
Highlights
- New Construction
- Mud Room
- Living Room
- Hadley Middle School Rated 9+
- Breakfast Room
- Laundry Room
About This Home
Coming Soon! New Construction in Lockport-Sadie Ridge! *Still time to choose interior design selections* With around 2,360 square feet, 4 bedrooms, 2.5 bathrooms, a full basement and a 2-car garage, the Barclay floorplan has so much to offer! The front door leads you to a spacious 2-story foyer, which provides a sneak peek of what's to come throughout the entire home. You will first come across the beautiful dining room with a pass thru to the kitchen. The perfect set up for hosting holiday dinners. The main hub of the home holds the family room, breakfast nook and kitchen. The kitchen is open and spans 2 walls, and an island creates additional seating and entertaining possibilities. The large windows along the family room walls draw in tons of natural light. Rounding out the main floor is a laundry room, mud room and powder room. Taking the staircase to the second floor, you'll first arrive at the secondary bedrooms, and the full hallway bathroom that they share. The owner's suite sits in the back of the home, stretching from one side of the home to the other. This home also comes with a full basement, so you never run out of storage space. *Photos are of a model home, not subject home* Broker must be present at clients first visit to any M/I Homes community. Lot 24
Home Details
Home Type
- Single Family
Year Built
- Built in 2025 | New Construction
Lot Details
- Lot Dimensions are 60 x 120
- Paved or Partially Paved Lot
HOA Fees
- $75 Monthly HOA Fees
Parking
- 2 Car Garage
- Driveway
- Parking Included in Price
Home Design
- Brick Exterior Construction
- Asphalt Roof
- Concrete Perimeter Foundation
Interior Spaces
- 2,360 Sq Ft Home
- 2-Story Property
- Mud Room
- Family Room
- Living Room
- Dining Room
- Basement Fills Entire Space Under The House
- Laundry Room
Kitchen
- Breakfast Room
- Range
- Microwave
- Dishwasher
Bedrooms and Bathrooms
- 4 Bedrooms
- 4 Potential Bedrooms
- Dual Sinks
- Separate Shower
Schools
- William J Butler Elementary School
- Homer Junior High School
- Lockport Township High School
Utilities
- Central Air
- Heating System Uses Natural Gas
- Well
Community Details
- Association Phone (630) 360-9090
- Sadie Ridge Subdivision, Barclay A Floorplan
Listing and Financial Details
- Homeowner Tax Exemptions
Map
Home Values in the Area
Average Home Value in this Area
Property History
| Date | Event | Price | List to Sale | Price per Sq Ft |
|---|---|---|---|---|
| 11/17/2025 11/17/25 | For Sale | $554,370 | -- | $235 / Sq Ft |
Source: Midwest Real Estate Data (MRED)
MLS Number: 12519204
- 17355 Sprucewood Dr
- 17343 Sprucewood Dr
- Lyndale Plan at Sadie Ridge
- Dunbar Plan at Sadie Ridge
- Brighton Plan at Sadie Ridge - The Townes at Sadie
- Barclay Plan at Sadie Ridge
- Essex Plan at Sadie Ridge
- Easton Plan at Sadie Ridge
- Hudson Plan at Sadie Ridge
- Danbury II Plan at Sadie Ridge - The Townes at Sadie
- Braeden Plan at Sadie Ridge - The Townes at Sadie
- Fairchild Plan at Sadie Ridge
- Campbell Plan at Sadie Ridge - The Townes at Sadie
- 17430 Victoria Ln
- 17362 Sprucewood Dr
- 15455 Amelia Cir
- 15456 W Amelia Cir
- 17366 S Sprucewood Dr
- 17356 S Sprucewood Dr
- 17358 S Sprucewood Dr
- 16609 S Silo Bend Dr
- 17542 Gilbert Dr Unit 404D
- 17437 Teton Ct
- 17215 S Juniper Dr
- 16551 W Springs Cir
- 1005 Parkwood Dr
- 15306 S Gougar Rd Unit Studio plus Garage
- 1105 Summit Dr
- 1331 Highland Ave
- 1061 Ashley Ct N Unit 1A
- 1061 Ashley Ct S Unit 1A
- 2205 Tamarack Dr
- 738 South St
- 1513 Connor Ave
- 609 E 3rd St Unit 5
- 575 E Division St Unit 2
- 1111 S Lincoln St Unit 2
- 1111 S Lincoln St Unit 1
- 540 E 4th St
- 425 E 9th St Unit 2
