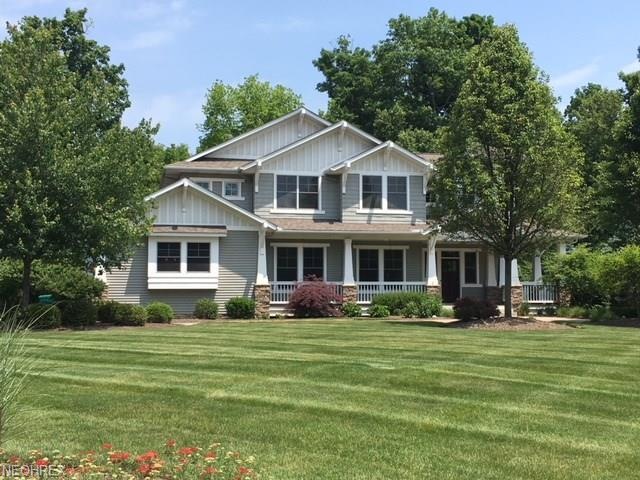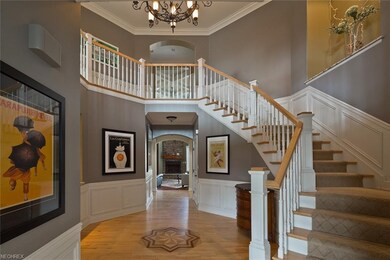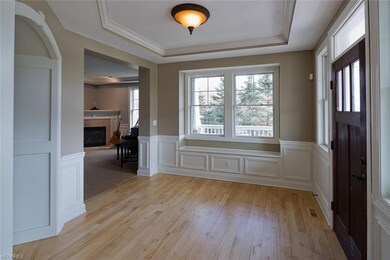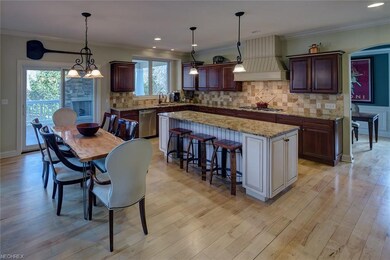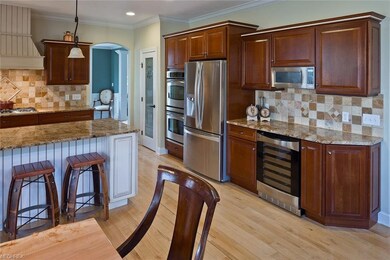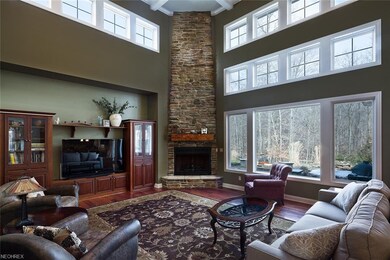
17355 Lookout Dr Chagrin Falls, OH 44023
Highlights
- Colonial Architecture
- Deck
- Park or Greenbelt View
- Timmons Elementary School Rated A
- Wooded Lot
- 3 Fireplaces
About This Home
As of June 2025This amazing craftsman colonial is situated at the end of a cul de sac one of the most prestigious locations in Canyon Lakes! This home features custom detail hardwood floors, incredible wainscoting, incredible beamed ceilings nd floor to ceiling windows throughout! The large gourmet kitchen offers stainless appliances and granite counters. The kitchen is open to the large great room with stone fireplace and custom built-ins. First floor living room with fireplace and a large office with hardwood floors. The second floor features 5 bedrooms with a bonus loft. The large master suite i truly a gem with floor to ceiling windows, fireplace, large closet and amazing glamour bath. Outside is the most amazing custom landscaping projects. Featuring a covered living area with stone fireplace, a circular stone patio, a custom deck leading down to the ravine with layers of sitting patios overlooking a custom stone waterfall that features night lighting for your private enjoyment. The lower level has a private entrance to 3 car attached garage, perfect for additional living space.
Last Agent to Sell the Property
Berkshire Hathaway HomeServices Professional Realty License #424950 Listed on: 06/28/2018

Last Buyer's Agent
Berkshire Hathaway HomeServices Professional Realty License #424950 Listed on: 06/28/2018

Home Details
Home Type
- Single Family
Year Built
- Built in 2006
Lot Details
- 0.71 Acre Lot
- Cul-De-Sac
- East Facing Home
- Wooded Lot
HOA Fees
- $34 Monthly HOA Fees
Home Design
- Colonial Architecture
- Asphalt Roof
- Stone Siding
Interior Spaces
- 2-Story Property
- 3 Fireplaces
- Park or Greenbelt Views
- Unfinished Basement
- Basement Fills Entire Space Under The House
Kitchen
- Cooktop
- Microwave
- Dishwasher
- Disposal
Bedrooms and Bathrooms
- 5 Bedrooms
Laundry
- Dryer
- Washer
Parking
- 3 Car Attached Garage
- Garage Drain
- Garage Door Opener
Outdoor Features
- Deck
- Patio
- Porch
Utilities
- Forced Air Heating and Cooling System
- Heating System Uses Gas
Listing and Financial Details
- Assessor Parcel Number 02-420925
Community Details
Overview
- Association fees include landscaping, recreation
- Canyon Lake Colony Sub Community
Recreation
- Tennis Courts
- Park
Ownership History
Purchase Details
Home Financials for this Owner
Home Financials are based on the most recent Mortgage that was taken out on this home.Purchase Details
Home Financials for this Owner
Home Financials are based on the most recent Mortgage that was taken out on this home.Purchase Details
Home Financials for this Owner
Home Financials are based on the most recent Mortgage that was taken out on this home.Similar Homes in Chagrin Falls, OH
Home Values in the Area
Average Home Value in this Area
Purchase History
| Date | Type | Sale Price | Title Company |
|---|---|---|---|
| Warranty Deed | $1,305,000 | Stewart Title | |
| Warranty Deed | -- | None Listed On Document | |
| Survivorship Deed | $620,000 | Lawyers Title Agency |
Mortgage History
| Date | Status | Loan Amount | Loan Type |
|---|---|---|---|
| Open | $1,109,250 | New Conventional | |
| Previous Owner | $591,000 | New Conventional | |
| Previous Owner | $466,600 | New Conventional | |
| Previous Owner | $580,000 | New Conventional | |
| Previous Owner | $143,000 | Credit Line Revolving | |
| Previous Owner | $417,000 | New Conventional | |
| Previous Owner | $417,000 | New Conventional | |
| Previous Owner | $640,000 | New Conventional | |
| Previous Owner | $639,200 | Future Advance Clause Open End Mortgage |
Property History
| Date | Event | Price | Change | Sq Ft Price |
|---|---|---|---|---|
| 06/02/2025 06/02/25 | Sold | $1,305,000 | +2.4% | $192 / Sq Ft |
| 05/13/2025 05/13/25 | Pending | -- | -- | -- |
| 05/07/2025 05/07/25 | For Sale | $1,275,000 | +29.4% | $188 / Sq Ft |
| 07/06/2022 07/06/22 | Sold | $985,000 | +3.8% | $145 / Sq Ft |
| 04/12/2022 04/12/22 | Pending | -- | -- | -- |
| 04/07/2022 04/07/22 | For Sale | $949,000 | +53.1% | $140 / Sq Ft |
| 03/07/2019 03/07/19 | Sold | $620,000 | -4.6% | $91 / Sq Ft |
| 01/10/2019 01/10/19 | Pending | -- | -- | -- |
| 11/30/2018 11/30/18 | Price Changed | $650,000 | -1.5% | $96 / Sq Ft |
| 11/12/2018 11/12/18 | Price Changed | $660,000 | -2.2% | $97 / Sq Ft |
| 10/15/2018 10/15/18 | Price Changed | $675,000 | -2.9% | $99 / Sq Ft |
| 08/22/2018 08/22/18 | Price Changed | $695,000 | -2.7% | $102 / Sq Ft |
| 07/24/2018 07/24/18 | Price Changed | $714,000 | -1.5% | $105 / Sq Ft |
| 06/28/2018 06/28/18 | For Sale | $725,000 | +3.6% | $107 / Sq Ft |
| 06/29/2012 06/29/12 | Sold | $700,000 | -12.4% | $157 / Sq Ft |
| 01/04/2012 01/04/12 | Pending | -- | -- | -- |
| 12/06/2010 12/06/10 | For Sale | $799,000 | -- | $179 / Sq Ft |
Tax History Compared to Growth
Tax History
| Year | Tax Paid | Tax Assessment Tax Assessment Total Assessment is a certain percentage of the fair market value that is determined by local assessors to be the total taxable value of land and additions on the property. | Land | Improvement |
|---|---|---|---|---|
| 2024 | $19,019 | $355,960 | $77,530 | $278,430 |
| 2023 | $19,019 | $355,960 | $77,530 | $278,430 |
| 2022 | $13,267 | $217,010 | $56,530 | $160,480 |
| 2021 | $13,310 | $217,010 | $56,530 | $160,480 |
| 2020 | $13,673 | $217,010 | $56,530 | $160,480 |
| 2019 | $19,138 | $275,040 | $56,530 | $218,510 |
| 2018 | $19,129 | $275,040 | $56,530 | $218,510 |
| 2017 | $19,138 | $275,040 | $56,530 | $218,510 |
| 2016 | $17,413 | $245,000 | $56,210 | $188,790 |
| 2015 | $15,510 | $245,000 | $56,210 | $188,790 |
| 2014 | $15,510 | $245,000 | $56,210 | $188,790 |
| 2013 | $15,626 | $245,000 | $56,210 | $188,790 |
Agents Affiliated with this Home
-

Seller's Agent in 2025
Mary Frances LaGanke
Howard Hanna
(216) 470-6799
138 Total Sales
-

Buyer's Agent in 2025
Karen Eagle
Elite Sotheby's International Realty
(216) 352-4700
339 Total Sales
-

Seller's Agent in 2019
Noreen Kaseda
Berkshire Hathaway HomeServices Professional Realty
(216) 218-3188
79 Total Sales
-
K
Seller's Agent in 2012
Kathy Nerpouni
Deleted Agent
-

Buyer's Agent in 2012
Michael Kaim
Real of Ohio
(440) 228-8046
1,559 Total Sales
Map
Source: MLS Now
MLS Number: 4014815
APN: 02-420925
- 17340 Tall Tree Trail
- 7412 Villa Ridge
- 7319 Villa Ridge
- 7499 Creekview Trail
- 7375 Edwards Landing
- 7090 Country Ln
- 17291 Buckthorn Dr
- 8034 Canyon Ridge
- VL Bainbridge
- 7991 Chagrin Rd
- 7560 Chagrin Rd
- 0 Glasgow Ln
- 10 High Point Ln
- 7481 Chagrin Rd
- 16685 Heatherwood Ln
- 8062 Chagrin Rd
- 7965 Mcfarland Ridge
- 38120 Fox Run Dr
- 7428 Chagrin Rd
- VL 373 Canyon Ridge
