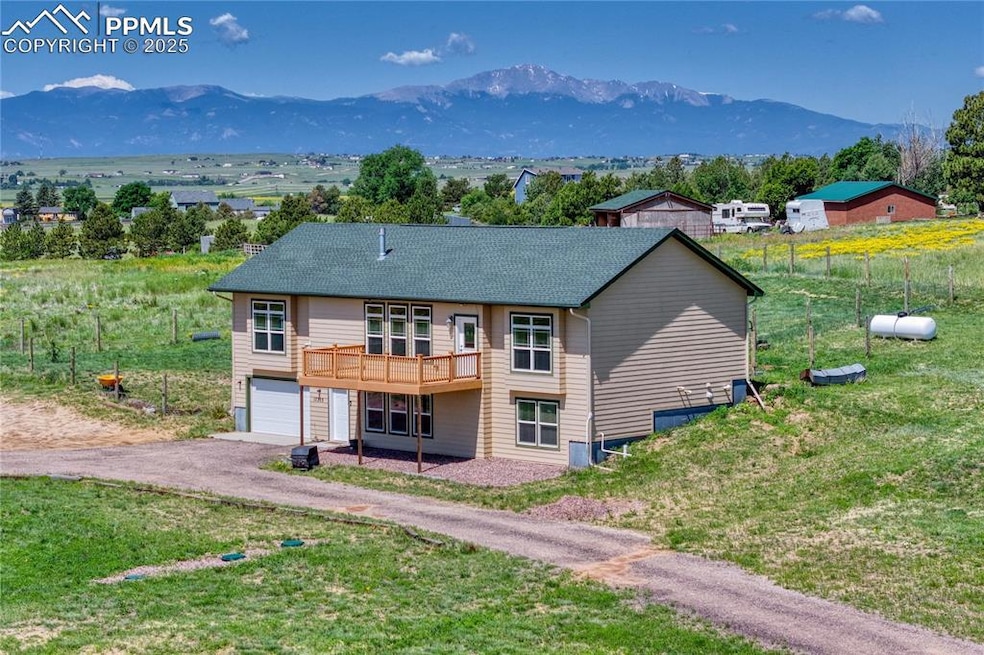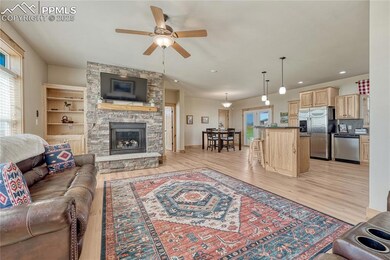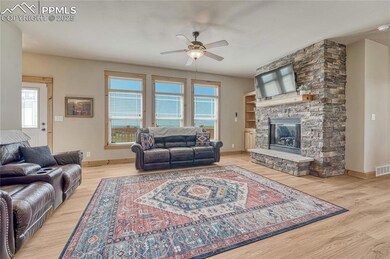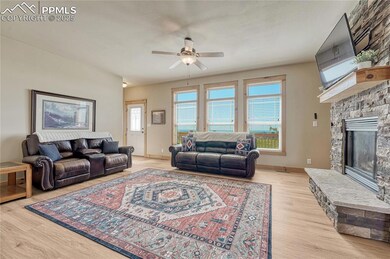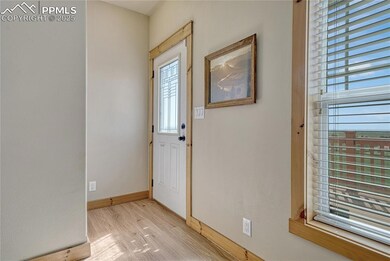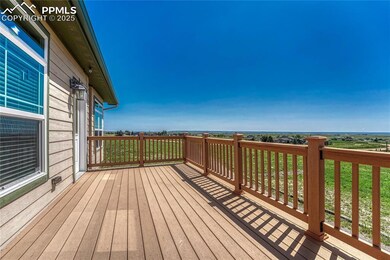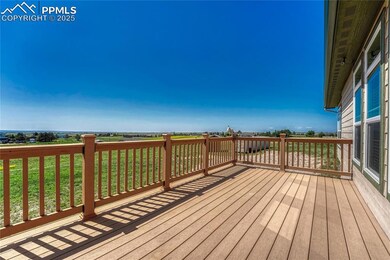17355 Wagon Train Loop Peyton, CO 80831
Falcon NeighborhoodEstimated payment $3,331/month
Highlights
- Views of Pikes Peak
- Ranch Style House
- Shed
- 2.61 Acre Lot
- 1 Car Attached Garage
- Forced Air Heating and Cooling System
About This Home
Welcome home to this spectacular home situated on a 2.61 acre lot in Blue Sage. This updated, open-concept rancher features: breathtaking Pikes Peak and mountain views, a newly finished basement, new furnace, new A/C, new tankless water heater, new flooring, newer roof, stainless steel kitchen appliances, newer washer and dryer, knotty pine solid core two-panel doors, knotty pine trim, fenced area for a dog run, storage shed, composite upstairs deck, and the list goes on and on. The gourmet eat-in kitchen features a solid surface island (perfect for buffet-style entertaining), stainless steel appliances, stainless steel sink, tile backsplash, walk-in pantry, and access to the backyard. The adjacent living room includes a gas fireplace (inclusive of a wooden mantle and stacked stone), built-in shelving, and access to the composite upper deck (ideal for family and friend gatherings). Retreat to the spacious primary suite, which boasts a private bath with an extended tiled walk-in shower and rain shower head, dual sinks with solid surface countertops, dual walk-in closets with custom shelving systems, custom cabinetry, and new flooring. Two secondary bedrooms and a full bathroom complete the main level. Make your way downstairs where you will appreciate a full secondary suite (versatile for multi-generational living) with an oversized closet/custom shelving, attached en suite, murphy bed, and room for a desk/workout equipment/sitting area. This level also offers a large family room/rec room (featuring another refrigerator and chest freezer) that can be utilized for game nights, get togethers, or hosting big sporting events. The utility room (complete with washer and dryer), under-stair storage, garage access, and front door access finish out this level.
You will appreciate the serene setting and true tranquility this lot features, as well as the opportunity to expand. This home checks all the boxes for comfort, function, and multi-generational living.
Property Details
Home Type
- Modular Prefabricated Home
Est. Annual Taxes
- $2,239
Year Built
- Built in 2014
Parking
- 1 Car Attached Garage
Property Views
- Pikes Peak
- Mountain
Home Design
- Single Family Detached Home
- Ranch Style House
- Modular Prefabricated Home
- Shingle Roof
Interior Spaces
- 4,061 Sq Ft Home
- Gas Fireplace
Kitchen
- Microwave
- Dishwasher
Bedrooms and Bathrooms
- 4 Bedrooms
Laundry
- Dryer
- Washer
Basement
- Walk-Out Basement
- Basement Fills Entire Space Under The House
Additional Features
- Remote Devices
- Shed
- 2.61 Acre Lot
- Forced Air Heating and Cooling System
Map
Home Values in the Area
Average Home Value in this Area
Tax History
| Year | Tax Paid | Tax Assessment Tax Assessment Total Assessment is a certain percentage of the fair market value that is determined by local assessors to be the total taxable value of land and additions on the property. | Land | Improvement |
|---|---|---|---|---|
| 2025 | $2,699 | $40,660 | -- | -- |
| 2022 | $2,152 | $31,000 | $3,040 | $27,960 |
| 2021 | $2,239 | $31,900 | $3,130 | $28,770 |
| 2020 | $1,962 | $27,830 | $2,480 | $25,350 |
| 2019 | $1,944 | $27,830 | $2,480 | $25,350 |
| 2018 | $1,548 | $21,780 | $2,280 | $19,500 |
| 2017 | $1,351 | $21,780 | $2,280 | $19,500 |
| 2016 | $1,499 | $22,730 | $3,090 | $19,640 |
| 2015 | $1,501 | $22,730 | $3,090 | $19,640 |
| 2014 | -- | $8,960 | $8,960 | $0 |
Property History
| Date | Event | Price | List to Sale | Price per Sq Ft |
|---|---|---|---|---|
| 12/21/2025 12/21/25 | Pending | -- | -- | -- |
| 11/21/2025 11/21/25 | Price Changed | $600,000 | -4.0% | $148 / Sq Ft |
| 08/04/2025 08/04/25 | Price Changed | $625,000 | -3.8% | $154 / Sq Ft |
| 06/20/2025 06/20/25 | For Sale | $650,000 | -- | $160 / Sq Ft |
Purchase History
| Date | Type | Sale Price | Title Company |
|---|---|---|---|
| Interfamily Deed Transfer | -- | None Available | |
| Interfamily Deed Transfer | -- | None Available | |
| Warranty Deed | $30,000 | Unified Title Company | |
| Deed | -- | -- | |
| Warranty Deed | $8,900 | -- |
Source: Pikes Peak REALTOR® Services
MLS Number: 2244931
APN: 43250-04-008
- 17435 Wagon Train Loop
- 3745 Broken Arrow Dr
- 17155 Wagon Train Loop
- 3865 Broken Arrow Dr
- 17220 Honeydew Ct
- 18895 Sage Crest Rd
- 3250 Slocum Rd
- 2605 Antelope Hill View
- 2550 Slocum Rd
- 16390 Stage Stop Rd
- 3640 Murr Rd
- 16175 Cathys Loop
- 2105 Slocum Rd
- 5510 Whipshaw Rd
- 5505 Whiting Way
- 3005 Pennys Peak View
- 15310 Coyote Haven View
- 2265 Terri Lee Dr
- 2115 Terri Lee Dr
- 4145 Los Ranchitos Dr
