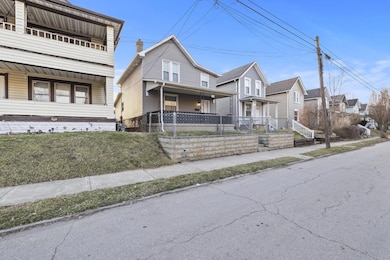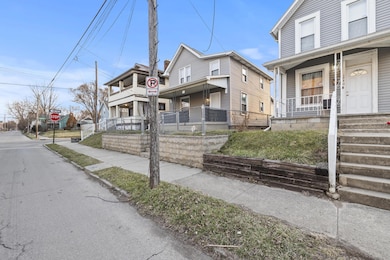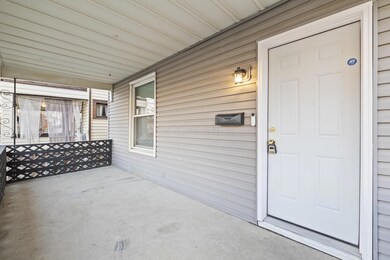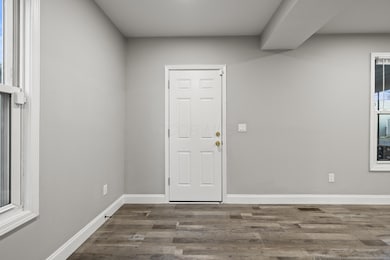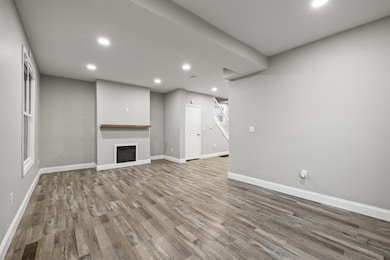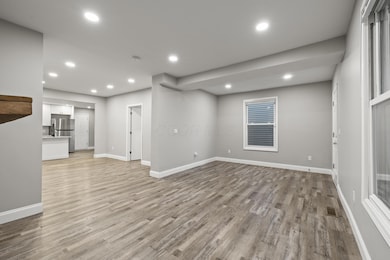1736 Bruck St Columbus, OH 43207
Reeb-Hosack/Hungarian Village NeighborhoodHighlights
- Traditional Architecture
- Fenced
- 3-minute walk to South Side Settlement Heritage Park
- Forced Air Heating and Cooling System
About This Home
TWO Full baths & 3 bedrooms in this newly renovated single-family home! You'll love the open-concept kitchen, featuring granite countertops, tile backsplash, stainless steel appliances, and a huge pantry - perfect for anyone who loves to cook or entertain. The large dining area is ideal for hosting friends or enjoying family dinners. Solid surface flooring throughout the home offers a clean, modern feel, and the first-floor laundry makes life even easier. Enjoy your morning coffee on the charming front porch, and take advantage of the fenced-in backyard for a little added privacy - complete with a shed for extra storage. Located just minutes from downtown, shopping, and dining, this home blends classic charm with modern updates in all the right places. Professionally managed with 24/7 maintenance & online tenant payment portal! Amenities: Stove, Dishwasher, Refrigerator, Microwave, Stainless Steel Appliances, granite countertops, LaundryRoom.
Home Details
Home Type
- Single Family
Est. Annual Taxes
- $2,646
Year Built
- Built in 1900
Lot Details
- 2,614 Sq Ft Lot
- Fenced
Home Design
- Traditional Architecture
- Block Foundation
Interior Spaces
- 1,372 Sq Ft Home
- 2-Story Property
- Decorative Fireplace
- Insulated Windows
- Laminate Flooring
- Basement
Kitchen
- Electric Range
- Microwave
- Dishwasher
Bedrooms and Bathrooms
- 3 Bedrooms
- 2 Full Bathrooms
Laundry
- Laundry on main level
- Washer and Dryer Hookup
Parking
- No Garage
- On-Street Parking
Utilities
- Forced Air Heating and Cooling System
- Heating System Uses Gas
- Gas Water Heater
Listing and Financial Details
- Security Deposit $1,950
- Property Available on 5/22/25
- No Smoking Allowed
- Assessor Parcel Number 010-043149
Community Details
Overview
- Application Fee Required
Pet Policy
- Pets allowed on a case-by-case basis
- Pets up to 35 lbs
Map
Source: Columbus and Central Ohio Regional MLS
MLS Number: 225018074
APN: 010-043149
- 195-197 E Innis Ave
- 296 E Innis Ave
- 1808 S 6th St Unit 810
- 1805 S 6th St Unit 1803
- 305 E Innis Ave
- 192 E Morrill Ave
- 129 E Hinman Ave
- 225 Reeb Ave
- 137 E Morrill Ave
- 238 E Barthman Ave
- 92 E Innis Ave Unit 94
- 393 E Woodrow Ave
- 79 E Woodrow Ave
- 298 E Welch Ave
- 390 E Hinman Ave
- 1862-1864 S 5th St
- 357 E Welch Ave Unit 359
- 1633 S 4th St
- 334 E Welch Ave
- 1718 S 3rd St
- 94 E Woodrow Ave
- 1718 S 3rd St
- 287 E Barthman Ave
- 1655 Goethe St
- 1560 S 4th St
- 362 E Markison Ave
- 409 E Markison Ave Unit C
- 1382 S 5th St
- 539 Southwood Ave
- 1755 S 20th St
- 1241 Bruck St Unit 1241 Bruck
- 404 E Gates St
- 1260 Parsons Ave
- 345 E Deshler Ave
- 538 Cline St
- 421 Zimpfer St Unit 421 Zimpfer
- 1394-1396 S Ohio Ave Unit 1396
- 995 S Wall St
- 622 Stewart Ave
- 835 E Mithoff St Unit 829

