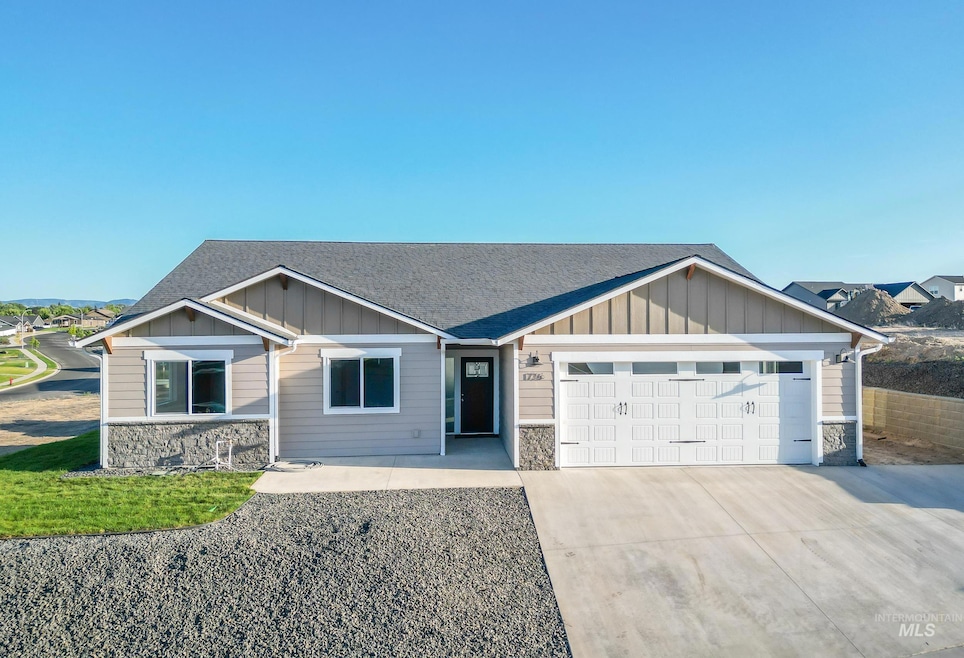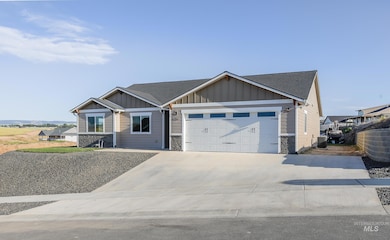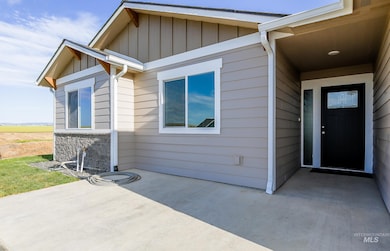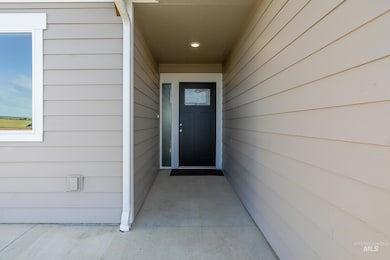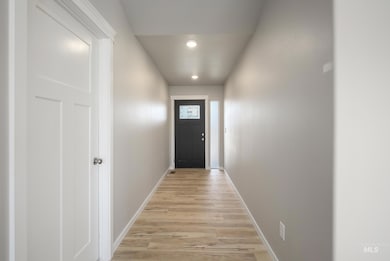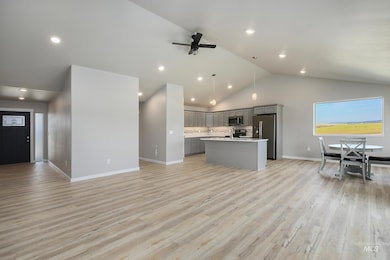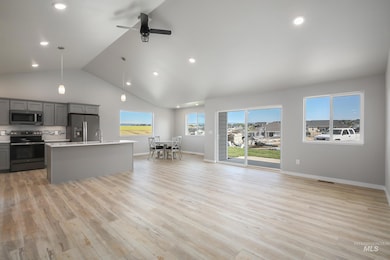1736 Golden Hills Dr Lewiston, ID 83501
Estimated payment $2,534/month
Highlights
- New Construction
- 2 Car Attached Garage
- Tile Flooring
- Quartz Countertops
- Walk-In Closet
- En-Suite Primary Bedroom
About This Home
OPEN HOUSE SUNDAY NOVEMBER 9 FROM 12:30-2PM. NEW CONSTRUCTION home by 3C's Construction in the desirable Canyon Crest subdivision! This single level home has 3 bedrooms and 2 bathrooms, has NO STEPS, and is right around the corner from the park. Open concept kitchen, living, and dining area are perfect for easy modern living. Quartz countertops and stainless steel appliances complete the kitchen and bathrooms. The oversized dining room can fit a larger table for your family gatherings and has exceptional views to the East. The primary suite offers a full bath with soaker tub, water closet, and a walk in closet plus his and hers closets. The 24'X24' garage also has a 6'x10' workspace in the back. Outside the back patio is oversized. New sod was just installed.
Home Details
Home Type
- Single Family
Est. Annual Taxes
- $189
Year Built
- Built in 2025 | New Construction
Lot Details
- 7,405 Sq Ft Lot
- Lot Dimensions are 100x86
- Sprinkler System
HOA Fees
- $15 Monthly HOA Fees
Parking
- 2 Car Attached Garage
Home Design
- Frame Construction
- Architectural Shingle Roof
- HardiePlank Type
Interior Spaces
- 1,762 Sq Ft Home
- 1-Story Property
- Crawl Space
Kitchen
- Oven or Range
- Microwave
- Dishwasher
- Kitchen Island
- Quartz Countertops
- Disposal
Flooring
- Carpet
- Tile
Bedrooms and Bathrooms
- 3 Main Level Bedrooms
- En-Suite Primary Bedroom
- Walk-In Closet
- 2 Bathrooms
Schools
- Camelot Elementary School
- Sacajawea Middle School
- Lewiston High School
Utilities
- Forced Air Heating and Cooling System
- Heating System Uses Natural Gas
- Water Heater
Community Details
- Built by 3C's Construction
Listing and Financial Details
- Assessor Parcel Number RPL05010010020
Map
Home Values in the Area
Average Home Value in this Area
Tax History
| Year | Tax Paid | Tax Assessment Tax Assessment Total Assessment is a certain percentage of the fair market value that is determined by local assessors to be the total taxable value of land and additions on the property. | Land | Improvement |
|---|---|---|---|---|
| 2025 | $189 | $74,750 | $74,750 | $0 |
| 2024 | $2 | $71,250 | $71,250 | $0 |
Property History
| Date | Event | Price | List to Sale | Price per Sq Ft |
|---|---|---|---|---|
| 11/17/2025 11/17/25 | Price Changed | $475,000 | -0.5% | $270 / Sq Ft |
| 11/11/2025 11/11/25 | Price Changed | $477,500 | -0.5% | $271 / Sq Ft |
| 11/03/2025 11/03/25 | Price Changed | $479,999 | -0.5% | $272 / Sq Ft |
| 06/21/2025 06/21/25 | For Sale | $482,500 | -- | $274 / Sq Ft |
Purchase History
| Date | Type | Sale Price | Title Company |
|---|---|---|---|
| Quit Claim Deed | -- | Titleone | |
| Warranty Deed | -- | Titleone | |
| Warranty Deed | -- | Alliance Title |
Source: Intermountain MLS
MLS Number: 98966542
APN: RPL05010010020
- 1734 Golden Hills Dr
- 1724 Pathway Ct
- 3211 18th St
- 3206 Parkridge Way
- 3215 Hidden Valley Loop
- 1722 Appaloosa Dr
- 1717 Pioneer Dr
- 1803 Sunrise Ct
- 1737 Yellowstone Ct
- 1733 Yellowstone Ct
- 1743 Yellowstone
- 1742 Yellowstone
- 1732 Yellowstone Ct
- 3321 16th St
- 1803 Airway Ave
- 1805 Airway Ave
- 3417 Glacier Dr
- 1811 Airway Ave
- 1825 Cedar Ave
- 1727 Canyon Crest Way
- 531 Linden Dr Unit 3
- 531 Linden Dr
- 2704 17th St
- 502 Delsol Ln
- 411 12th St Unit 5
- 407 Adams Ln Unit B
- 620 5th St Unit 2
- 627 3rd St Unit 1
- 309 6th Ave Unit B
- 302 1st Ave Unit 1
- 1222 Highland Ave
- 1388 Poplar St
- 325 1st Ave
- 325 1st Ave Unit A
- 950 Vineland Dr
- 1630 S Main St
- 2312 White Ave
- 1006 S Main St
- 1214 E 3rd St
- 1392 Edington Ave
