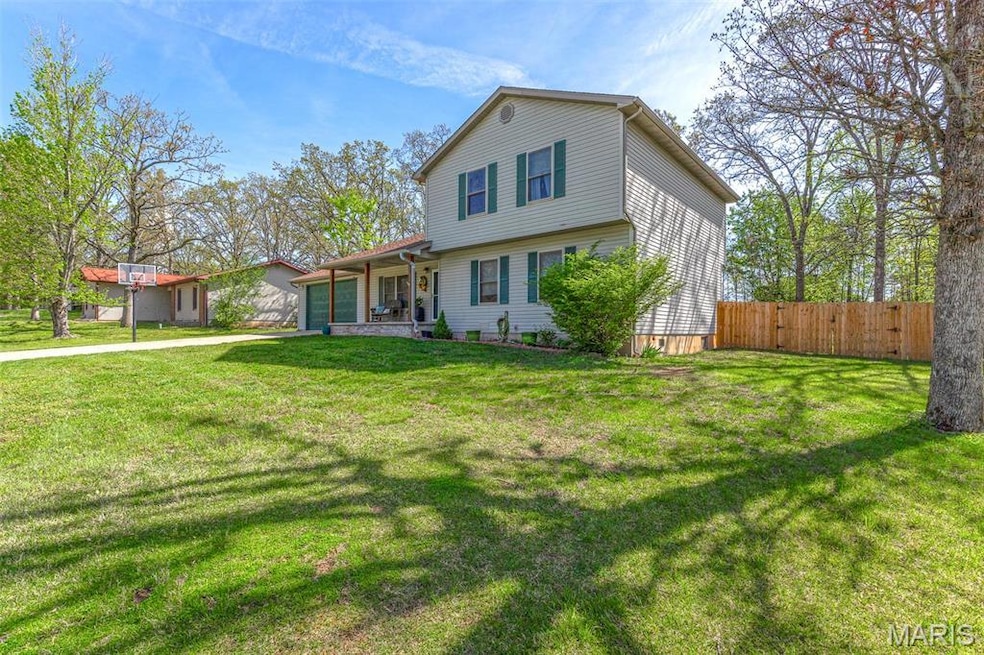
1736 J C Ave Waynesville, MO 65583
Estimated payment $1,362/month
Highlights
- 2 Car Attached Garage
- Freedom Elementary School Rated A-
- Central Heating and Cooling System
About This Home
This Stunning 2-story home offers ample space for family and friends, with 5 bedrooms and 4 bathrooms! The Main floor features a Family Room, and a separate Living Room that would make the perfect Home Office or Den, the Kitchen has Custom Cabinetry & Updated Appliances, also a Main Floor Laundry & Pantry. The Main Floor Master bedroom provides convenience and privacy. A really Special feature of this Home is that the other 4 Bedrooms and 2 Bathrooms are Upstairs all to themselves! There is Zoned, separate Heating & Cooling for each floor of the house making it perfect for efficient Utility usage and a comfortable space for the upstairs Vs. downstairs. Enjoy serene mornings on the covered front porch, sipping coffee or reading the news. The large, flat, fenced backyard is ideal for outdoor entertaining, BBQs, or kids and pets to play safely. With plenty of room to breathe and live, this home is perfect for those seeking comfort and space! This home has been very nicely maintained!
Home Details
Home Type
- Single Family
Est. Annual Taxes
- $1,109
Year Built
- Built in 2004
Lot Details
- 0.25 Acre Lot
Parking
- 2 Car Attached Garage
Interior Spaces
- 1,908 Sq Ft Home
- 2-Story Property
Bedrooms and Bathrooms
- 5 Bedrooms
Schools
- Waynesville R-Vi Elementary School
- Waynesville Middle School
- Waynesville Sr. High School
Utilities
- Central Heating and Cooling System
- Heat Pump System
Listing and Financial Details
- Assessor Parcel Number 11-8.0-27-003-001-035.000
Map
Home Values in the Area
Average Home Value in this Area
Tax History
| Year | Tax Paid | Tax Assessment Tax Assessment Total Assessment is a certain percentage of the fair market value that is determined by local assessors to be the total taxable value of land and additions on the property. | Land | Improvement |
|---|---|---|---|---|
| 2024 | $1,110 | $26,243 | $2,622 | $23,621 |
| 2023 | $1,083 | $26,243 | $2,622 | $23,621 |
| 2022 | $1,076 | $26,243 | $2,622 | $23,621 |
| 2021 | $1,064 | $26,243 | $2,622 | $23,621 |
| 2020 | $1,040 | $21,134 | $0 | $0 |
| 2019 | $1,040 | $25,118 | $0 | $0 |
| 2018 | $1,039 | $25,118 | $0 | $0 |
| 2017 | $1,026 | $21,134 | $0 | $0 |
| 2016 | $976 | $25,120 | $0 | $0 |
| 2015 | $968 | $25,120 | $0 | $0 |
| 2014 | $968 | $25,120 | $0 | $0 |
Property History
| Date | Event | Price | Change | Sq Ft Price |
|---|---|---|---|---|
| 08/12/2025 08/12/25 | Pending | -- | -- | -- |
| 08/08/2025 08/08/25 | Price Changed | $235,000 | -11.3% | $123 / Sq Ft |
| 06/27/2025 06/27/25 | Price Changed | $265,000 | -6.2% | $139 / Sq Ft |
| 06/18/2025 06/18/25 | Price Changed | $282,500 | -1.5% | $148 / Sq Ft |
| 04/15/2025 04/15/25 | For Sale | $286,900 | -- | $150 / Sq Ft |
Purchase History
| Date | Type | Sale Price | Title Company |
|---|---|---|---|
| Quit Claim Deed | -- | -- |
Mortgage History
| Date | Status | Loan Amount | Loan Type |
|---|---|---|---|
| Open | $136,000 | Stand Alone Refi Refinance Of Original Loan | |
| Previous Owner | $138,594 | Stand Alone Refi Refinance Of Original Loan |
Similar Homes in Waynesville, MO
Source: MARIS MLS
MLS Number: MIS25023404
APN: 11-8.0-27-003-001-035-000
- 1730 J C Ave
- 1718 Sanders Rd
- 110 Alice Dr
- 101 Ridge Ct
- 115 Pioneer Ct
- 250 Settlers Pass
- 302 Highway T
- 188 Settlers Pass
- 0 Lot 16 Westwinds S D Unit MAR25013085
- 1802 Pearson St
- 212 Tremont Dr
- 128 Jared St
- 307 Ellis Ave
- 0 Lot 1 Westwinds S D
- 24415 Missouri 17
- 103 S Newport Ln
- 101 Story St
- 123 Hull Dr
- 107 Hull Dr
- 218 Frances St






