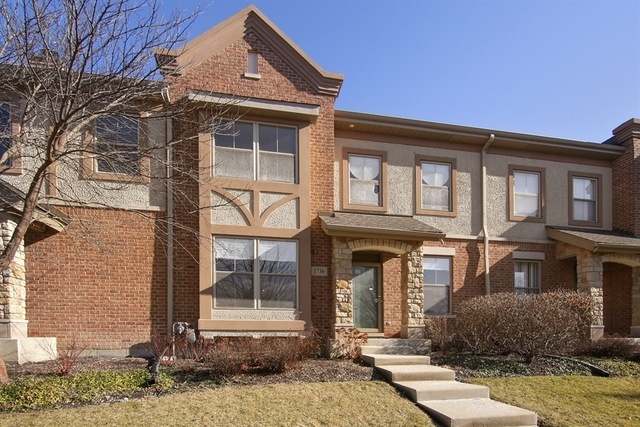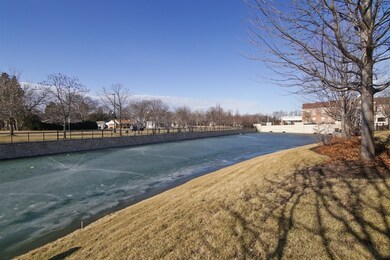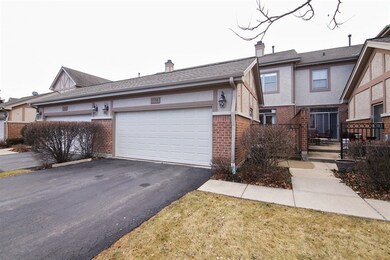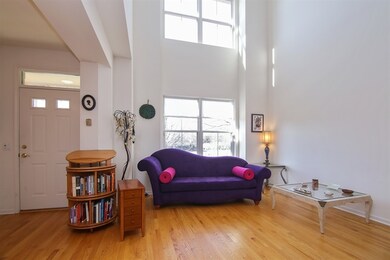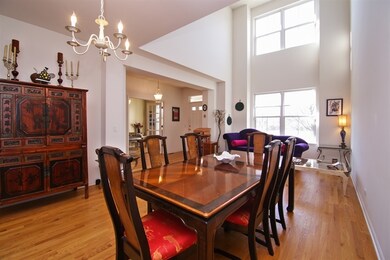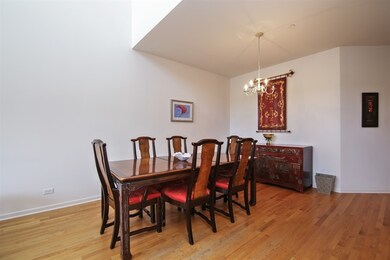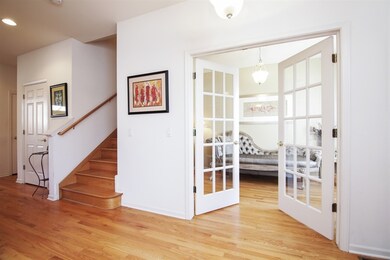
1736 Lancaster Way Northbrook, IL 60062
Highlights
- Vaulted Ceiling
- Wood Flooring
- Walk-In Pantry
- Wescott Elementary School Rated A
- Home Office
- Skylights
About This Home
As of May 2020ABSOLUTELY BEAUTIFUL 2 STORY TOWN HOME IN THE VERY POPULAR SHERMER PLACE SUBDIVISON!! ONE OF THE BEST LOCATIONS RIGHT IN FRONT OF THE POND! OPEN, SPACIOUS FLOOR PLAN WITH HARDWOOD FLOORS THROUGHOUT, EXPANSIVE 2 STORY LIVING ROOM WITH CONNECTING DINING ROOM, FAMILY ROOM WITH COZY FIREPLACE, AND BONUS OFFICE ON THE 1ST FLOOR!! LARGE EAT IN KITCHEN WITH CAN LIGHTING, SKYLIGHT, GRANITE COUNTER TOPS, 42" CABINETS AND STAINLESS STEEL APPLIANCES. SLIDER LEADS TO A BEAUTIFUL PATIO! 2ND FLOOR MASTER SUITE BOASTS PRIVATE BATH WITH DOUBLE SINK, SOAKER TUB AND SEPARATE SHOWER! FULL BASEMENT READY TO BE FINISHED! COME TAKE A LOOK TODAY!
Last Agent to Sell the Property
Bryan Firth
Associates Realty License #475133566 Listed on: 01/27/2018

Townhouse Details
Home Type
- Townhome
Est. Annual Taxes
- $9,853
Year Built
- 2004
HOA Fees
- $265 per month
Parking
- Attached Garage
- Parking Included in Price
Home Design
- Brick Exterior Construction
Interior Spaces
- Primary Bathroom is a Full Bathroom
- Vaulted Ceiling
- Skylights
- Home Office
- Wood Flooring
- Unfinished Basement
- Basement Fills Entire Space Under The House
Kitchen
- Breakfast Bar
- Walk-In Pantry
- Oven or Range
- Microwave
- Dishwasher
- Disposal
Laundry
- Laundry on main level
- Dryer
- Washer
Utilities
- Forced Air Heating and Cooling System
- Heating System Uses Gas
- Lake Michigan Water
Community Details
- Pets Allowed
Listing and Financial Details
- Homeowner Tax Exemptions
Ownership History
Purchase Details
Home Financials for this Owner
Home Financials are based on the most recent Mortgage that was taken out on this home.Purchase Details
Home Financials for this Owner
Home Financials are based on the most recent Mortgage that was taken out on this home.Purchase Details
Home Financials for this Owner
Home Financials are based on the most recent Mortgage that was taken out on this home.Purchase Details
Home Financials for this Owner
Home Financials are based on the most recent Mortgage that was taken out on this home.Similar Homes in the area
Home Values in the Area
Average Home Value in this Area
Purchase History
| Date | Type | Sale Price | Title Company |
|---|---|---|---|
| Warranty Deed | $450,000 | Chicago Title Insurance Co | |
| Warranty Deed | $505,000 | First American Title | |
| Warranty Deed | $555,000 | Stewart Title Guaranty Compa | |
| Special Warranty Deed | $487,500 | Cti |
Mortgage History
| Date | Status | Loan Amount | Loan Type |
|---|---|---|---|
| Previous Owner | $360,000 | New Conventional | |
| Previous Owner | $328,000 | New Conventional | |
| Previous Owner | $361,000 | New Conventional | |
| Previous Owner | $378,750 | New Conventional | |
| Previous Owner | $376,075 | New Conventional | |
| Previous Owner | $140,556 | Unknown | |
| Previous Owner | $417,000 | Fannie Mae Freddie Mac | |
| Previous Owner | $146,000 | Stand Alone Second | |
| Previous Owner | $444,000 | Unknown | |
| Previous Owner | $365,000 | Balloon | |
| Closed | $111,000 | No Value Available |
Property History
| Date | Event | Price | Change | Sq Ft Price |
|---|---|---|---|---|
| 05/15/2020 05/15/20 | Sold | $450,000 | -2.2% | $204 / Sq Ft |
| 03/23/2020 03/23/20 | Pending | -- | -- | -- |
| 03/05/2020 03/05/20 | Price Changed | $459,900 | -2.1% | $209 / Sq Ft |
| 02/04/2020 02/04/20 | For Sale | $470,000 | -6.9% | $213 / Sq Ft |
| 04/03/2018 04/03/18 | Sold | $505,000 | -2.7% | $229 / Sq Ft |
| 02/07/2018 02/07/18 | Pending | -- | -- | -- |
| 01/27/2018 01/27/18 | For Sale | $519,000 | -- | $236 / Sq Ft |
Tax History Compared to Growth
Tax History
| Year | Tax Paid | Tax Assessment Tax Assessment Total Assessment is a certain percentage of the fair market value that is determined by local assessors to be the total taxable value of land and additions on the property. | Land | Improvement |
|---|---|---|---|---|
| 2024 | $9,853 | $45,000 | $9,500 | $35,500 |
| 2023 | $9,560 | $45,000 | $9,500 | $35,500 |
| 2022 | $9,560 | $45,000 | $9,500 | $35,500 |
| 2021 | $11,004 | $45,702 | $2,850 | $42,852 |
| 2020 | $10,954 | $45,702 | $2,850 | $42,852 |
| 2019 | $10,539 | $50,222 | $2,850 | $47,372 |
| 2018 | $10,197 | $45,213 | $2,493 | $42,720 |
| 2017 | $10,002 | $45,213 | $2,493 | $42,720 |
| 2016 | $9,187 | $45,213 | $2,493 | $42,720 |
| 2015 | $8,876 | $39,691 | $2,018 | $37,673 |
| 2014 | $8,667 | $39,691 | $2,018 | $37,673 |
| 2013 | $8,542 | $39,691 | $2,018 | $37,673 |
Agents Affiliated with this Home
-
Jane Lee

Seller's Agent in 2020
Jane Lee
RE/MAX
(847) 420-8866
74 in this area
2,345 Total Sales
-
Jerome Kopacz

Buyer's Agent in 2020
Jerome Kopacz
Century 21 Circle
(847) 310-8700
34 Total Sales
-
B
Seller's Agent in 2018
Bryan Firth
Associates Realty
-
Jenny Fultz
J
Buyer's Agent in 2018
Jenny Fultz
Jin's Group Corporation LTD
(708) 359-9668
68 Total Sales
Map
Source: Midwest Real Estate Data (MRED)
MLS Number: MRD09842582
APN: 04-15-100-050-0000
- 1800 Shermer Rd
- 1781 Tudor Ln Unit 308
- 2015 Illinois Rd
- 1928 Somerset Ln Unit 54
- 2117 Illinois Rd
- 1947 Summerton Place
- 1455 Shermer Rd Unit 208C
- 2005 Techny Rd
- 2040 Shermer Rd
- 2050 Shermer Rd
- 2061 2nd St
- 2090 Shermer Rd
- 2272 Asbury Rd
- 1712 Maple Ave
- 2104 Shermer Rd
- 2411 Woodlawn Rd
- 1758 Chapel Ct
- 1430 Voltz Rd
- 1249 Gateway Ct
- 1263 Shermer Rd
