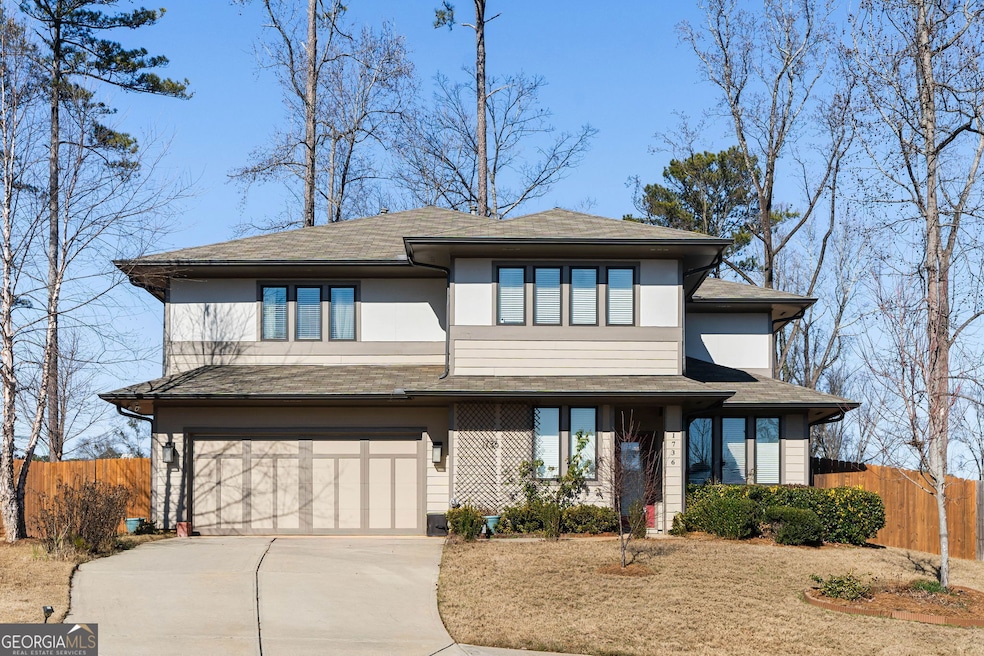Nestled in the desirable Forest at East Lake neighborhood, this stunning home offers a perfect combination of modern elegance and thoughtful design. The main level boasts an open-concept floor plan filled with natural light, featuring a spacious living area with a cozy gas fireplace, rustic ceiling beams, and a seamless flow into the dining area. The chef's kitchen is a true highlight, equipped with stainless steel appliances, a large quartz island, a walk-in pantry, and abundant counter space, ideal for entertaining or meal prep. A bedroom and full bath on the main level provide flexibility for guests or a private office space. Upstairs, the expansive primary suite serves as a true retreat, complete with a spa-like en-suite bath featuring a soaking tub, glass-enclosed tile shower, and a generous walk-in closet. Three additional bedrooms, a shared bathroom, and a versatile loft/flex space offer plenty of room for family and guests. The home is situated on a private lot in a quiet cul-de-sac, offering a huge backyard perfect for outdoor activities. Whether you're hosting friends or enjoying evenings by the fire pit, this home provides endless opportunities for relaxation and enjoyment. Located just minutes from East Lake's vibrant shopping and dining, this property combines luxurious living with the tranquility of a suburban oasis.

