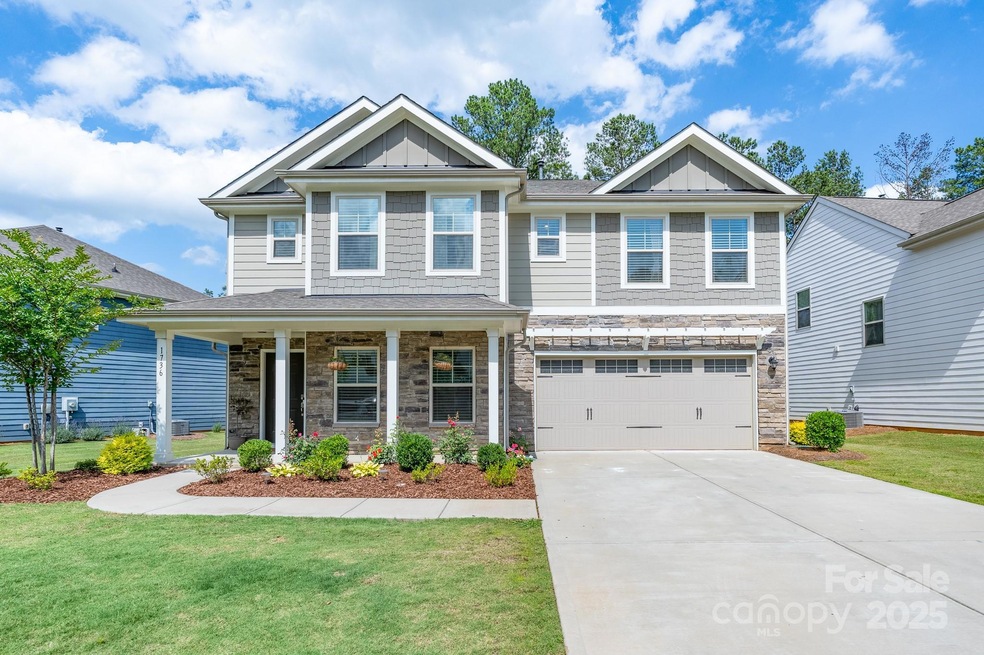
1736 Rhynes Trail Rock Hill, SC 29732
Estimated payment $2,644/month
About This Home
Welcome home to this four-bedroom beauty with personal touches that are sure to impress you! The main level features an open floor plan that is perfect for entertaining. Quartz counter tops, stainless appliances, tile backsplash, and a ceramic farmhouse sink provide a fabulous kitchen that overlooks the family room and is highlighted by a custom island with counter seating area as well as tons of storage. A separate dining room with office option and a powder room complete the main level. Upstairs is home to the primary bedroom, three additional bedrooms, and a loft area. Check out the custom closet in one of the secondary bedrooms and the decorative board and batten wall in another bedroom. The primary bedroom provides double closets as well as a large en suite bath. The backyard has a black aluminum fence (two entrance gates) providing a great outdoor space. A double garage is an added bonus to this wonderful home. The HOA includes lawn upkeep, irrigation, and garbage collection.
Listing Agent
Rinehart Realty Corporation Brokerage Email: chris@GuideTheWayHome.com License #107988 Listed on: 06/20/2025
Home Details
Home Type
- Single Family
Est. Annual Taxes
- $1,696
Year Built
- Built in 2021
HOA Fees
- $176 Monthly HOA Fees
Parking
- 2 Car Attached Garage
- Driveway
Home Design
- Slab Foundation
- Stone Veneer
Interior Spaces
- 2-Story Property
Kitchen
- Gas Range
- Microwave
- Dishwasher
- Disposal
Bedrooms and Bathrooms
- 4 Bedrooms
Additional Features
- Property is zoned RMX-10
- Central Heating and Cooling System
Community Details
- New Town HOA, Phone Number (803) 366-5262
- Rhyne Estates Subdivision
Listing and Financial Details
- Assessor Parcel Number 543-02-01-032
Map
Home Values in the Area
Average Home Value in this Area
Tax History
| Year | Tax Paid | Tax Assessment Tax Assessment Total Assessment is a certain percentage of the fair market value that is determined by local assessors to be the total taxable value of land and additions on the property. | Land | Improvement |
|---|---|---|---|---|
| 2024 | $1,696 | $12,109 | $1,400 | $10,709 |
| 2023 | $1,740 | $12,109 | $1,400 | $10,709 |
| 2022 | $1,746 | $12,109 | $1,400 | $10,709 |
| 2021 | -- | $2,100 | $2,100 | $0 |
| 2020 | $705 | $2,100 | $0 | $0 |
| 2019 | $0 | $2,100 | $0 | $0 |
Property History
| Date | Event | Price | Change | Sq Ft Price |
|---|---|---|---|---|
| 07/13/2025 07/13/25 | Price Changed | $425,000 | -1.2% | $175 / Sq Ft |
| 07/02/2025 07/02/25 | Price Changed | $430,000 | -2.3% | $178 / Sq Ft |
| 06/26/2025 06/26/25 | Price Changed | $439,900 | -2.2% | $182 / Sq Ft |
| 06/20/2025 06/20/25 | For Sale | $450,000 | -- | $186 / Sq Ft |
Purchase History
| Date | Type | Sale Price | Title Company |
|---|---|---|---|
| Special Warranty Deed | $303,000 | First American Mortgage Sln | |
| Deed | $404,208 | -- |
Mortgage History
| Date | Status | Loan Amount | Loan Type |
|---|---|---|---|
| Open | $287,850 | New Conventional | |
| Previous Owner | $18,000,000 | Purchase Money Mortgage |
Similar Homes in Rock Hill, SC
Source: Canopy MLS (Canopy Realtor® Association)
MLS Number: 4272715
APN: 5430201032
- 5223 Crystal Lakes Dr
- 5216 Crystal Lakes Dr
- 1180 Bannockburn Ave
- 1177 Bannockburn Ave
- 1148 Bannockburn Ave
- 929 Roxburgh Ave Unit 51
- 5176 Crystal Lakes Dr
- 352 Nantucket Way
- 286 Mallard Head Dr
- 221 Pennington Rd
- 3059 Oxtail Ct
- 736 Creekbridge Dr
- 0000 Miller Pond Rd
- 440 Shallowford Dr
- 479 Shallowford Dr
- 5516 Old York Rd
- 1015 Hands Mill Hwy
- 1316 Yellowood Ct Unit 56
- 4989 Post Oak Ln
- 423 Shallowford Dr
- 121 Pine Eagle Dr
- 1878 Gingercake Cir
- 143 Pine Eagle Dr
- 303 Walkers Mill Cir
- 1004 Kensington Square
- 532 Knighton Hill Rd
- 222 S Herlong Ave
- 534 Smoke House Ln
- 1890 Cathedral Mills Ln
- 2172 Ebinport Rd
- 2067 McGee Rd
- 1948 Plath Top Rd
- 211 Garden Way
- 1216 Camellia Ct
- 1712 India Hook Rd
- 2600 Celanese Rd
- 2400 Celanese Rd
- 2091 Dutchman Dr
- 810 S York Ave
- 964 Constitution Blvd






