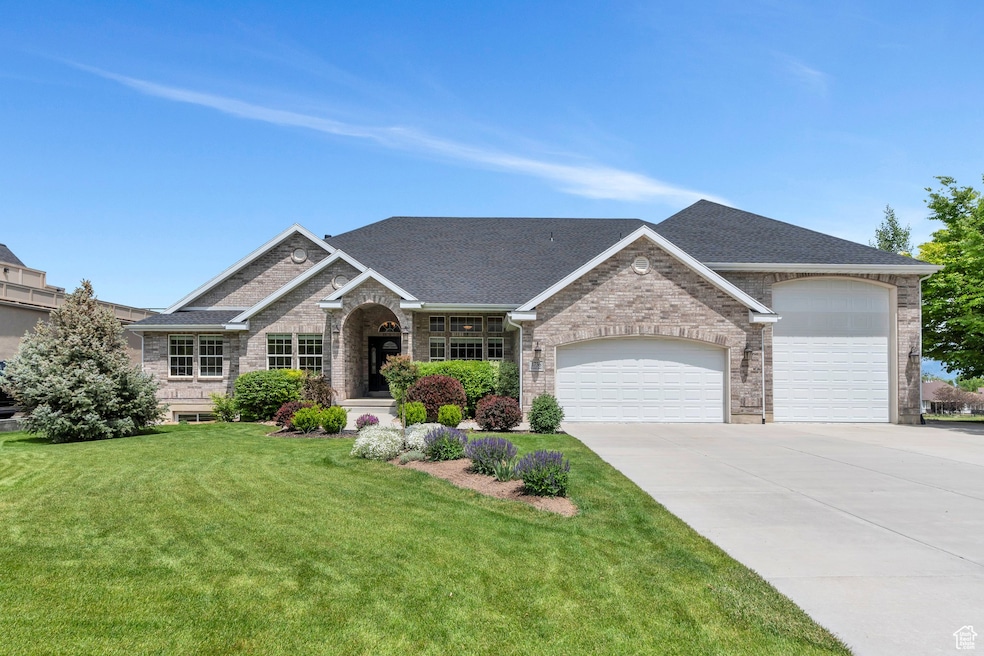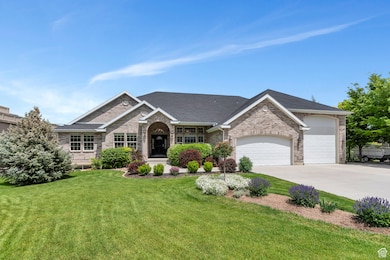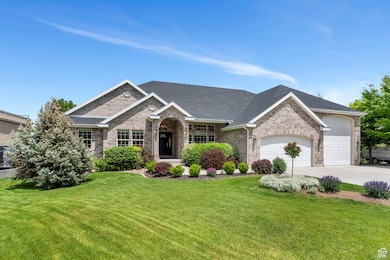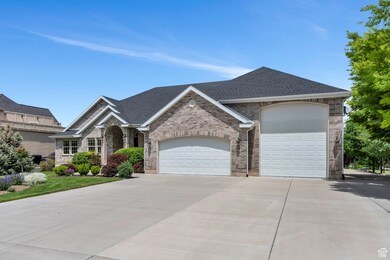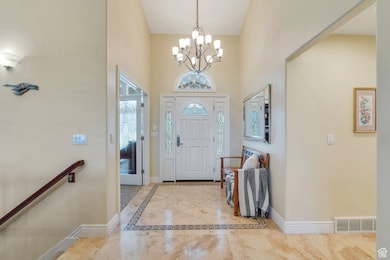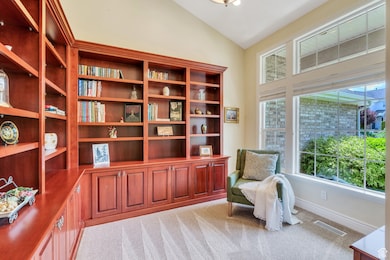
1736 S Range Rd Saratoga Springs, UT 84045
Estimated payment $5,596/month
Highlights
- Home Theater
- RV or Boat Parking
- Waterfall on Lot
- Spa
- Gated Community
- Lake View
About This Home
The views on and across Talon's Cove Golf Course towards the Wasatch Mountain Range, the oversized garage, the double walk in closets in the master bedroom, the amazing theater room, the Wolf range, and more will capture you in a way only a custom home can. This home is meticulously maintained and clean. Relax on the covered patio to enjoy the sunrise, 4th of July fireworks, and to heckle golfers as they pass by;) The furniture, equipment, and speakers in the theater room are included. New roof 2025, new upstairs carpeting 2021, new furnace and AC 2021, new hot water tanks 2021, refinished master shower 2024, new refrigerator 2021, new dishwasher 2020, new garbage disposal 2024. All information, figures, and documentation provided as a courtesy, buyer to verify all information.
Home Details
Home Type
- Single Family
Est. Annual Taxes
- $3,361
Year Built
- Built in 2006
Lot Details
- 0.29 Acre Lot
- Landscaped
- Sloped Lot
- Sprinkler System
- Mature Trees
- Property is zoned Single-Family
HOA Fees
- $125 Monthly HOA Fees
Parking
- 5 Car Attached Garage
- RV or Boat Parking
Property Views
- Lake
- Mountain
- Valley
Home Design
- Rambler Architecture
- Brick Exterior Construction
- Pitched Roof
- Stucco
Interior Spaces
- 4,738 Sq Ft Home
- 2-Story Property
- Central Vacuum
- Vaulted Ceiling
- Ceiling Fan
- Gas Log Fireplace
- Double Pane Windows
- Plantation Shutters
- Blinds
- French Doors
- Entrance Foyer
- Home Theater
- Den
- Intercom
- Dryer
Kitchen
- Double Oven
- Gas Range
- Range Hood
- Microwave
- Granite Countertops
- Disposal
Flooring
- Carpet
- Tile
- Travertine
Bedrooms and Bathrooms
- 5 Bedrooms | 3 Main Level Bedrooms
- Walk-In Closet
- Hydromassage or Jetted Bathtub
- Bathtub With Separate Shower Stall
Basement
- Walk-Out Basement
- Exterior Basement Entry
- Natural lighting in basement
Outdoor Features
- Spa
- Waterfall on Lot
Location
- Property is near a golf course
Schools
- Springside Elementary School
- Lake Mountain Middle School
- Westlake High School
Utilities
- SEER Rated 16+ Air Conditioning Units
- Forced Air Heating and Cooling System
- Natural Gas Connected
- Satellite Dish
Listing and Financial Details
- Exclusions: Washer
- Assessor Parcel Number 66-703-0581
Community Details
Overview
- Saratoga Springs Homeowne Association, Phone Number (801) 766-0621
- Saratoga Springs Subdivision
Amenities
- Community Barbecue Grill
- Picnic Area
- Clubhouse
Recreation
- Community Playground
- Community Pool
- Hiking Trails
- Bike Trail
- Snow Removal
Security
- Controlled Access
- Gated Community
Map
Home Values in the Area
Average Home Value in this Area
Tax History
| Year | Tax Paid | Tax Assessment Tax Assessment Total Assessment is a certain percentage of the fair market value that is determined by local assessors to be the total taxable value of land and additions on the property. | Land | Improvement |
|---|---|---|---|---|
| 2024 | $3,361 | $433,290 | $0 | $0 |
| 2023 | $3,361 | $434,115 | $0 | $0 |
| 2022 | $3,673 | $462,605 | $0 | $0 |
| 2021 | $3,363 | $632,300 | $170,700 | $461,600 |
| 2020 | $3,229 | $596,200 | $152,400 | $443,800 |
Property History
| Date | Event | Price | Change | Sq Ft Price |
|---|---|---|---|---|
| 07/24/2025 07/24/25 | Pending | -- | -- | -- |
| 07/10/2025 07/10/25 | Price Changed | $940,000 | -3.6% | $198 / Sq Ft |
| 05/29/2025 05/29/25 | For Sale | $975,000 | -- | $206 / Sq Ft |
Similar Homes in Saratoga Springs, UT
Source: UtahRealEstate.com
MLS Number: 2088367
APN: 66-703-0581
- 277 E Bennett Ln
- 231 S Wiltshire Ln
- 1602 S Wiltshire Ln
- 1582 S Wiltshire Ln
- 1698 S Amanda Ln
- 1759 S Amanda Ln
- 1767 S Centennial Blvd
- 1852 S Centennial Blvd
- 247 E Sandhill Dr
- 1907 S Centennial Blvd
- 53 Lake View Terrace Rd
- 1608 S Terrace Rd
- 2118 S Centennial Blvd
- 2226 S Maverick Rd
- 2244 S Hunter Dr
- 129 Winchester Dr
- 2274 S Browning Dr
- 2032 S Thoroughbred Dr
- 1234 S Parkway Blvd Unit 725
- 68 E Watson Dr
