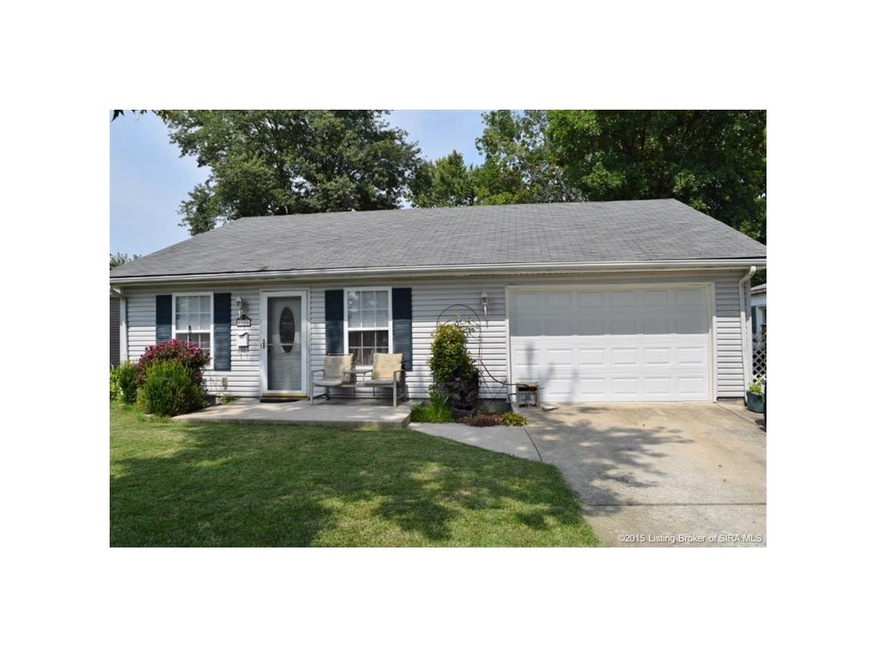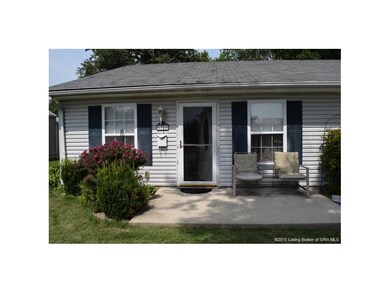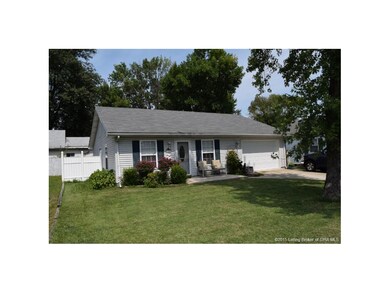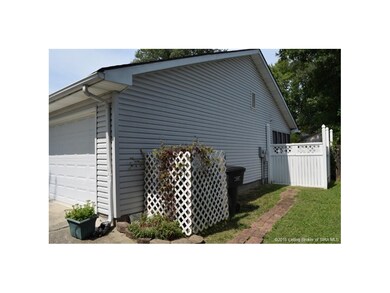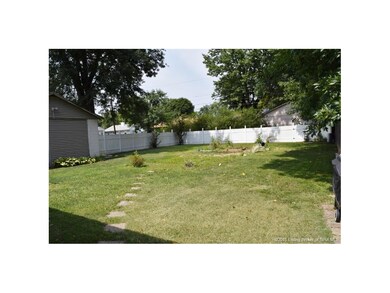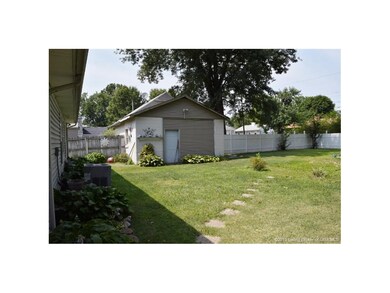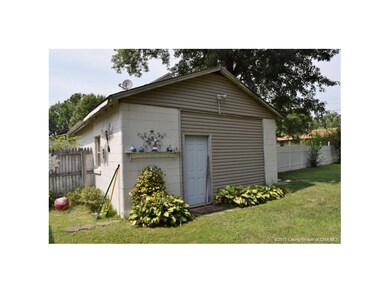
1736 Twin Oaks Dr New Albany, IN 47150
Highlights
- First Floor Utility Room
- Enclosed Patio or Porch
- Shed
- Fenced Yard
- 1 Car Attached Garage
- 1-Story Property
About This Home
As of November 2024You finally found it..! Everything you're looking for and affordably priced..! 3 bedrooms, 2 full bath, attached garage, huge fenced yard and a convenient location. Inside you first notice the extra wide living room with plenty of space for all your family and friends. Next you find that your kitchen comes equipped with all the appliances and also features a modern tiled backsplash. Master bedroom has space for a king and more, has 2 large his/her closets and also has a private master bath with tiled floor. The other 2 bedrooms are also roomy and share the 2nd full bath w/tiled floor. The oversized attached garage is big enough to actually park in and you still have room for storage or tools. The paved driveway is double wide and provides extra off-street parking for the entire family. You will love relaxing out back in the enclosed porch or watching your kids and/or pets run and play in the enormous and completely fenced-in backyard. Priced to Sell. Call Today! Sq Ft & rm sz approx.
Last Agent to Sell the Property
Harrison Hays
RE/MAX Ability Plus License #RB14045683 Listed on: 01/08/2016
Home Details
Home Type
- Single Family
Est. Annual Taxes
- $1,331
Year Built
- Built in 2003
Lot Details
- 8,843 Sq Ft Lot
- Lot Dimensions are 56 x 158
- Fenced Yard
- Landscaped
Parking
- 1 Car Attached Garage
- Front Facing Garage
- Garage Door Opener
- Driveway
Home Design
- Slab Foundation
- Frame Construction
Interior Spaces
- 1,008 Sq Ft Home
- 1-Story Property
- Ceiling Fan
- First Floor Utility Room
Kitchen
- Oven or Range
- Dishwasher
Bedrooms and Bathrooms
- 3 Bedrooms
- 2 Full Bathrooms
Outdoor Features
- Enclosed Patio or Porch
- Shed
Utilities
- Forced Air Heating and Cooling System
- Natural Gas Water Heater
- Cable TV Available
Listing and Financial Details
- Assessor Parcel Number 220504301205000008
Ownership History
Purchase Details
Home Financials for this Owner
Home Financials are based on the most recent Mortgage that was taken out on this home.Purchase Details
Home Financials for this Owner
Home Financials are based on the most recent Mortgage that was taken out on this home.Purchase Details
Home Financials for this Owner
Home Financials are based on the most recent Mortgage that was taken out on this home.Purchase Details
Home Financials for this Owner
Home Financials are based on the most recent Mortgage that was taken out on this home.Purchase Details
Purchase Details
Similar Homes in New Albany, IN
Home Values in the Area
Average Home Value in this Area
Purchase History
| Date | Type | Sale Price | Title Company |
|---|---|---|---|
| Warranty Deed | $192,000 | None Listed On Document | |
| Warranty Deed | $296,000 | Kemp Law Office Llc | |
| Warranty Deed | -- | None Available | |
| Warranty Deed | -- | Mattingly Ford Title Service | |
| Quit Claim Deed | -- | None Available | |
| Interfamily Deed Transfer | -- | None Available | |
| Contract Of Sale | $80,000 | None Available |
Mortgage History
| Date | Status | Loan Amount | Loan Type |
|---|---|---|---|
| Open | $185,136 | New Conventional | |
| Previous Owner | $140,600 | New Conventional | |
| Previous Owner | $114,389 | FHA | |
| Previous Owner | $97,042 | VA |
Property History
| Date | Event | Price | Change | Sq Ft Price |
|---|---|---|---|---|
| 11/18/2024 11/18/24 | Sold | $192,000 | -0.5% | $190 / Sq Ft |
| 10/01/2024 10/01/24 | Pending | -- | -- | -- |
| 09/28/2024 09/28/24 | Price Changed | $193,000 | -3.0% | $191 / Sq Ft |
| 09/19/2024 09/19/24 | For Sale | $199,000 | +34.5% | $197 / Sq Ft |
| 02/14/2022 02/14/22 | Sold | $148,000 | +0.3% | $147 / Sq Ft |
| 01/15/2022 01/15/22 | Pending | -- | -- | -- |
| 01/13/2022 01/13/22 | For Sale | $147,500 | +26.6% | $146 / Sq Ft |
| 10/10/2019 10/10/19 | Sold | $116,500 | -0.9% | $116 / Sq Ft |
| 09/15/2019 09/15/19 | Pending | -- | -- | -- |
| 09/12/2019 09/12/19 | For Sale | $117,500 | +23.7% | $117 / Sq Ft |
| 05/09/2016 05/09/16 | Sold | $95,000 | -4.9% | $94 / Sq Ft |
| 03/24/2016 03/24/16 | Pending | -- | -- | -- |
| 01/08/2016 01/08/16 | For Sale | $99,900 | -- | $99 / Sq Ft |
Tax History Compared to Growth
Tax History
| Year | Tax Paid | Tax Assessment Tax Assessment Total Assessment is a certain percentage of the fair market value that is determined by local assessors to be the total taxable value of land and additions on the property. | Land | Improvement |
|---|---|---|---|---|
| 2024 | $1,315 | $119,600 | $12,100 | $107,500 |
| 2023 | $1,315 | $124,800 | $12,100 | $112,700 |
| 2022 | $1,367 | $128,800 | $12,100 | $116,700 |
| 2021 | $1,362 | $120,200 | $12,100 | $108,100 |
| 2020 | $1,356 | $121,500 | $12,100 | $109,400 |
| 2019 | $1,407 | $132,000 | $12,100 | $119,900 |
| 2018 | $1,246 | $122,700 | $12,100 | $110,600 |
| 2017 | $1,293 | $123,900 | $12,100 | $111,800 |
| 2016 | $1,199 | $123,900 | $12,100 | $111,800 |
| 2014 | $1,330 | $124,500 | $12,100 | $112,400 |
| 2013 | -- | $122,100 | $12,100 | $110,000 |
Agents Affiliated with this Home
-
Margot Lipinski

Seller's Agent in 2024
Margot Lipinski
Semonin Realty
(502) 552-1110
18 in this area
158 Total Sales
-
Julie Knotts

Buyer's Agent in 2024
Julie Knotts
Coldwell Banker McMahan
(502) 523-8043
37 in this area
186 Total Sales
-
Sara Taylor-Hughes
S
Seller's Agent in 2022
Sara Taylor-Hughes
eXp Realty, LLC
(502) 417-8865
12 in this area
26 Total Sales
-
Trent Rufing

Seller's Agent in 2019
Trent Rufing
Kentuckiana Pro Realty, LLC
(502) 751-3053
26 in this area
132 Total Sales
-
Bob Murphy

Buyer's Agent in 2019
Bob Murphy
RE/MAX
(502) 773-2564
24 in this area
106 Total Sales
-
H
Seller's Agent in 2016
Harrison Hays
RE/MAX
Map
Source: Southern Indiana REALTORS® Association
MLS Number: 201600155
APN: 22-05-04-301-205.000-008
- 2550 Broadway St
- 1714 McDonald Ln
- 2406 Fairmont Ave
- 1640 Oriole Dr
- 1672 Garretson Ln
- 2315 Alta Ave
- 2705 Charlestown Rd
- 1421 Bellemeade Dr
- 6369 Indiana 111
- 2127 Willard Ave
- 1236 Slate Run Rd
- 2109 Loop Island Way
- 2105 Loop Island Way
- 2138 Pickwick Dr
- 1918 Charlestown Rd
- 2216 Morton Ave
- 1435 Bellemeade Dr
- 1418 Vance Ave
- 1249 Beechwood Ave
- 1589 Old Ford Rd
