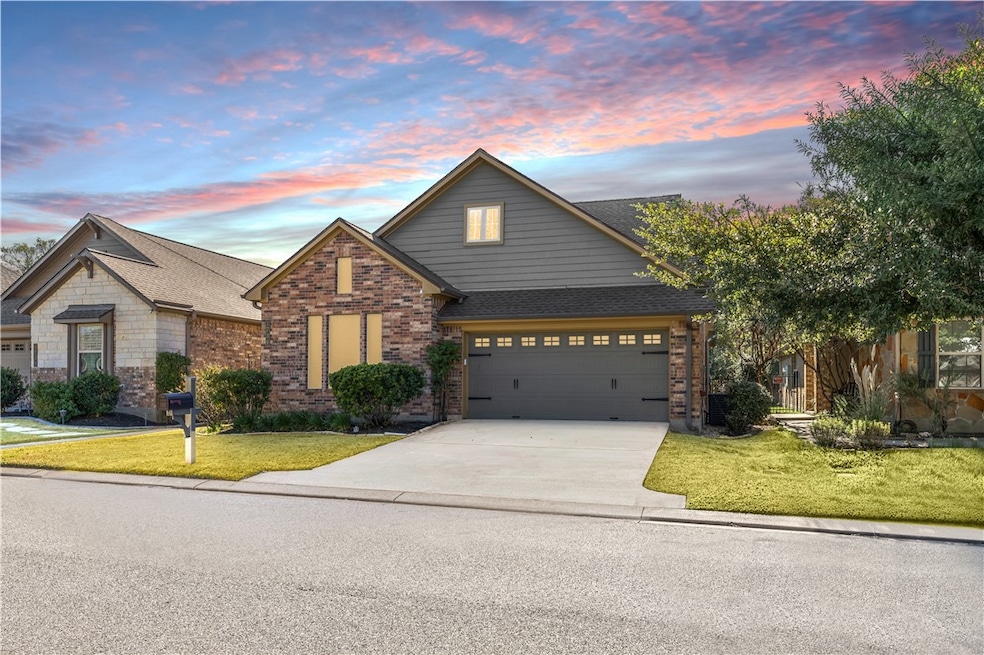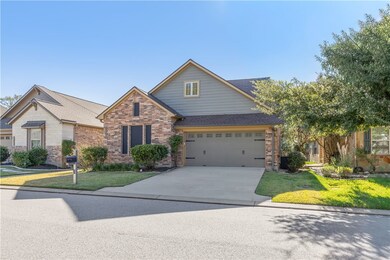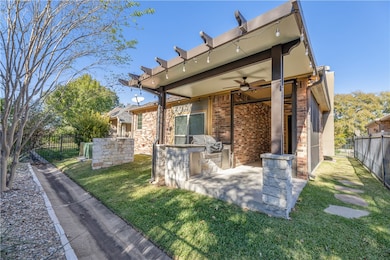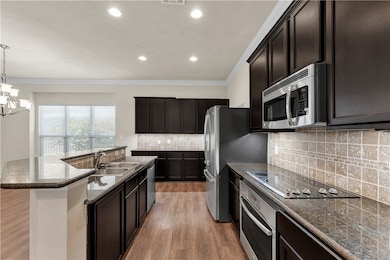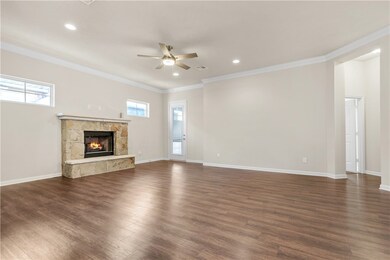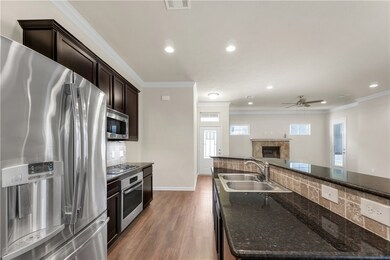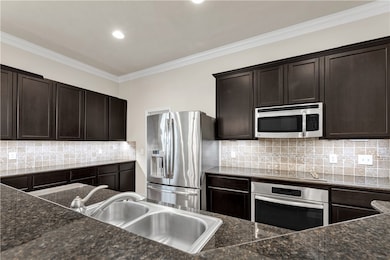1736 Twin Pond Cir College Station, TX 77845
Nantucket NeighborhoodEstimated payment $2,411/month
Highlights
- Traditional Architecture
- Outdoor Kitchen
- Granite Countertops
- Forest Ridge Elementary School Rated A
- High Ceiling
- Covered Patio or Porch
About This Home
Welcome to 1736 Twin Pond Circle, a beautifully maintained home in south College Station offering comfort, style, and thoughtful spaces made for everyday living and seasonal gatherings alike. Upon entry, you'll appreciate the open-concept layout that seamlessly connects the living, kitchen, and dining areas—an ideal setup for hosting holiday meals, game nights, or gathering friends to enjoy the warmth of the stone fireplace during cooler evenings. The kitchen features sleek granite countertops, stainless steel appliances, and an expansive island that invites conversation while cooking, plating, or simply sharing a cup of warm cider. High ceilings and natural light bring a bright and inviting atmosphere to the main living space. The spacious primary suite provides a peaceful retreat with dual vanities, a soaking tub, and a separate walk-in shower. Step outside to relax on the screened-in patio, perfect for enjoying crisp fall mornings or sparkling festive lights while enjoying a cup of coffee. The outdoor kitchen makes hosting backyard dinners effortless, while the fenced yard backs up to a host of trees offering privacy and a beautiful natural backdrop. Located in a quaint and beautiful subdivision, this charmer blends convenience with comfort—providing your next home to create new memories this season and throughout the year. Bonus - new roof was installed July 2025!
Open House Schedule
-
Sunday, November 23, 20251:30 to 4:00 pm11/23/2025 1:30:00 PM +00:0011/23/2025 4:00:00 PM +00:00Please join Amber for an Open House at 1736 Twin Pond on Sunday, November 23 from 1:30 - 4 PM! Drinks and treats provided. Come see this adorable patio home!Add to Calendar
Home Details
Home Type
- Single Family
Est. Annual Taxes
- $4,305
Year Built
- Built in 2014
Lot Details
- 4,500 Sq Ft Lot
- Aluminum or Metal Fence
HOA Fees
- $50 Monthly HOA Fees
Parking
- 2 Car Attached Garage
- Parking Available
- Garage Door Opener
Home Design
- Traditional Architecture
- Brick Veneer
- Slab Foundation
- Composition Roof
Interior Spaces
- 1,849 Sq Ft Home
- 1-Story Property
- Dry Bar
- High Ceiling
- Ceiling Fan
- Fireplace
- Window Treatments
- Vinyl Flooring
- Fire and Smoke Detector
Kitchen
- Walk-In Pantry
- Electric Range
- Microwave
- Dishwasher
- Granite Countertops
- Disposal
Bedrooms and Bathrooms
- 3 Bedrooms
- 2 Full Bathrooms
- Soaking Tub
Outdoor Features
- Covered Patio or Porch
- Outdoor Kitchen
Utilities
- Central Heating and Cooling System
- Heating System Uses Gas
Listing and Financial Details
- Legal Lot and Block 50 / 2
- Assessor Parcel Number 304000
Community Details
Overview
- Association fees include common area maintenance, management
- The Cove Of Nantucket Subdivision
- On-Site Maintenance
Security
- Resident Manager or Management On Site
Map
Home Values in the Area
Average Home Value in this Area
Tax History
| Year | Tax Paid | Tax Assessment Tax Assessment Total Assessment is a certain percentage of the fair market value that is determined by local assessors to be the total taxable value of land and additions on the property. | Land | Improvement |
|---|---|---|---|---|
| 2025 | $4,305 | $344,852 | -- | -- |
| 2024 | $4,305 | $313,502 | -- | -- |
| 2023 | $4,305 | $285,002 | $0 | $0 |
| 2022 | $5,524 | $259,093 | $50,000 | $209,093 |
| 2021 | $5,673 | $251,193 | $37,500 | $213,693 |
| 2020 | $5,440 | $239,511 | $37,500 | $202,011 |
| 2019 | $5,336 | $225,830 | $35,000 | $190,830 |
| 2018 | $5,232 | $219,780 | $32,000 | $187,780 |
| 2017 | $4,939 | $209,860 | $32,000 | $177,860 |
| 2016 | $4,847 | $205,960 | $32,000 | $173,960 |
| 2015 | $590 | $186,930 | $32,000 | $154,930 |
| 2014 | $590 | $25,472 | $25,472 | $0 |
Property History
| Date | Event | Price | List to Sale | Price per Sq Ft | Prior Sale |
|---|---|---|---|---|---|
| 11/09/2025 11/09/25 | For Sale | $379,900 | +83.5% | $205 / Sq Ft | |
| 06/26/2023 06/26/23 | Off Market | -- | -- | -- | |
| 08/22/2014 08/22/14 | Sold | -- | -- | -- | View Prior Sale |
| 07/23/2014 07/23/14 | Pending | -- | -- | -- | |
| 01/29/2014 01/29/14 | For Sale | $207,000 | -- | $113 / Sq Ft |
Purchase History
| Date | Type | Sale Price | Title Company |
|---|---|---|---|
| Vendors Lien | -- | Aggieland Title Co | |
| Vendors Lien | -- | Aggieland Title Co | |
| Warranty Deed | -- | Aggieland Title Co |
Mortgage History
| Date | Status | Loan Amount | Loan Type |
|---|---|---|---|
| Open | $107,000 | New Conventional | |
| Previous Owner | $118,233 | Construction | |
| Previous Owner | $262,400 | Future Advance Clause Open End Mortgage |
Source: Bryan-College Station Regional Multiple Listing Service
MLS Number: 25011670
APN: 304000
- 1623 Harpers Ferry Rd
- 1206 Mariners Cove
- 1203 Beacon Ct
- 1221 Ebbtide Cove
- 6109 Eldora Dr
- Alpine Plan at Southern Pointe
- 6101 Eldora Dr
- 6121 Eldora Dr
- Roosevelt Plan at Southern Pointe
- 6111 Eldora Dr
- Everett Plan at Southern Pointe
- 4322 Erika Ct
- Auburn Plan at Southern Pointe
- 6119 Eldora Dr
- Richmond Plan at Southern Pointe
- Sonoma Plan at Southern Pointe
- 6105 Eldora Dr
- Kiawa Plan at Southern Pointe
- Prescott Plan at Southern Pointe
- 6107 Eldora Dr
- 1210 Canton Dr
- 1337 S South Oaks Dr
- 6207 Trado Dr
- 6225 Greenville Dr
- 6308 Eldora Dr
- 6325 Fulton Dr
- 6208 Pocono Dr
- 5930 Eldora Dr
- 715 Berry Creek
- 1545 Arrington Rd
- 701 Putter Ct
- 4709 Shoal Creek Dr
- 4298 Rock Bend Dr
- 304 Candle Stone Ct
- 4014 Rocky Vista Dr
- 4102 Rocky Mountain Ct
- 4340 Decatur Dr
- 4317 Dawn Lynn Dr
- 4304 Addison Ct
- 4344 Spring Garden Dr
