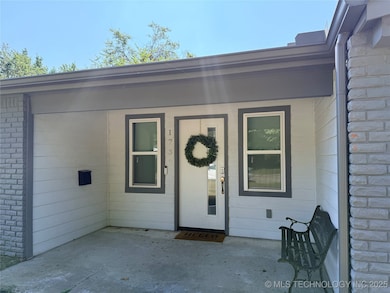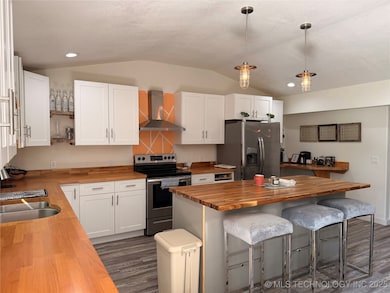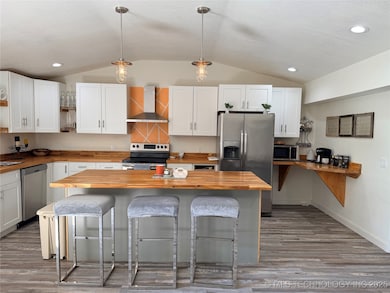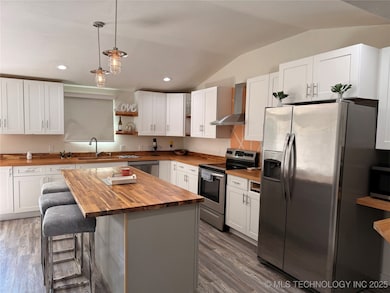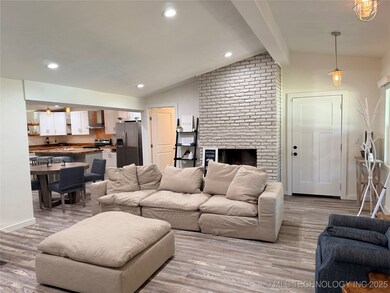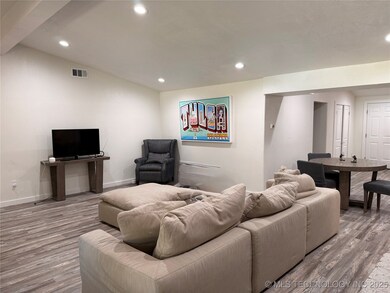1736 W Latimer Place Tulsa, OK 74127
Gilcrease Hills NeighborhoodEstimated payment $1,527/month
Total Views
14,569
3
Beds
2
Baths
1,770
Sq Ft
$138
Price per Sq Ft
Highlights
- 1 Fireplace
- No HOA
- 2 Car Attached Garage
- Butcher Block Countertops
- Porch
- Storm Windows
About This Home
This beautifully updated home features an inviting open floor plan with 3 spacious bedrooms, 2 full bathrooms, and a 2-car garage. The kitchen is a true showstopper with stylish butcher block countertops and modern updates, perfect for cooking and entertaining.
Enjoy a large backyard with plenty of room for gatherings. Conveniently located close to downtown Tulsa and just minutes from Tulsa Country Club, this home offers both comfort and convenience in a prime location.
Home Details
Home Type
- Single Family
Est. Annual Taxes
- $2,817
Year Built
- Built in 1958
Lot Details
- 9,566 Sq Ft Lot
- North Facing Home
- Property is Fully Fenced
Parking
- 2 Car Attached Garage
- Driveway
Home Design
- Brick Veneer
- Slab Foundation
- Wood Frame Construction
- Fiberglass Roof
- Masonite
- Asphalt
Interior Spaces
- 1,770 Sq Ft Home
- 1-Story Property
- Ceiling Fan
- 1 Fireplace
- Vinyl Clad Windows
Kitchen
- Oven
- Stove
- Range
- Microwave
- Plumbed For Ice Maker
- Dishwasher
- Butcher Block Countertops
- Disposal
Flooring
- Laminate
- Tile
Bedrooms and Bathrooms
- 3 Bedrooms
- 2 Full Bathrooms
Home Security
- Storm Windows
- Fire and Smoke Detector
Outdoor Features
- Rain Gutters
- Porch
Schools
- Academy Central Elementary School
- Central High School
Utilities
- Zoned Heating and Cooling
- Programmable Thermostat
- Electric Water Heater
- High Speed Internet
- Cable TV Available
Community Details
- No Home Owners Association
- Skyline Ridge I Subdivision
Map
Create a Home Valuation Report for This Property
The Home Valuation Report is an in-depth analysis detailing your home's value as well as a comparison with similar homes in the area
Home Values in the Area
Average Home Value in this Area
Tax History
| Year | Tax Paid | Tax Assessment Tax Assessment Total Assessment is a certain percentage of the fair market value that is determined by local assessors to be the total taxable value of land and additions on the property. | Land | Improvement |
|---|---|---|---|---|
| 2025 | $2,817 | $25,578 | $2,467 | $23,111 |
| 2024 | $2,817 | $24,360 | $667 | $23,693 |
| 2023 | $2,817 | $24,360 | $667 | $23,693 |
| 2022 | $3,050 | $8,640 | $667 | $7,973 |
| 2021 | $1,012 | $8,640 | $667 | $7,973 |
| 2020 | $595 | $5,160 | $667 | $4,493 |
| 2019 | $633 | $5,160 | $667 | $4,493 |
| 2018 | $1,105 | $8,986 | $667 | $8,319 |
| 2017 | $1,107 | $8,986 | $667 | $8,319 |
| 2016 | $1,086 | $9,026 | $667 | $8,359 |
| 2015 | $1,026 | $8,596 | $667 | $7,929 |
| 2014 | $934 | $8,187 | $667 | $7,520 |
| 2013 | $889 | $7,797 | $667 | $7,130 |
Source: Public Records
Property History
| Date | Event | Price | List to Sale | Price per Sq Ft | Prior Sale |
|---|---|---|---|---|---|
| 11/05/2025 11/05/25 | Price Changed | $245,000 | -2.0% | $138 / Sq Ft | |
| 10/06/2025 10/06/25 | For Sale | $250,000 | +23.2% | $141 / Sq Ft | |
| 04/18/2022 04/18/22 | Sold | $203,000 | -5.6% | $115 / Sq Ft | View Prior Sale |
| 03/02/2022 03/02/22 | Pending | -- | -- | -- | |
| 03/02/2022 03/02/22 | For Sale | $215,000 | -- | $121 / Sq Ft |
Source: MLS Technology
Purchase History
| Date | Type | Sale Price | Title Company |
|---|---|---|---|
| Deed | $72,000 | Community Title Services Llc | |
| Warranty Deed | $50,000 | -- |
Source: Public Records
Mortgage History
| Date | Status | Loan Amount | Loan Type |
|---|---|---|---|
| Closed | $99,913 | Future Advance Clause Open End Mortgage |
Source: Public Records
Source: MLS Technology
MLS Number: 2542279
APN: 570010229
Nearby Homes
- 1717 W Newton St
- 1342 N Waco Ave
- 1307 N Tacoma Ave Unit A
- 1307 N Tacoma Ave Unit B
- 1224 N Rosedale Ave
- 0 N Quanah Ave
- 1204 W Marshall St
- 613 N Yukon Ave
- 704 N Zenith Ave
- 1811 W Easton Ct
- 1334 N Nogales Ave
- 1311 N Osage Dr
- 610 W Fairview St
- 1805 W Easton St
- 2015 W Easton St
- 2320 W Easton Ct
- 923 N Denver Ave
- 1315 W Easton St
- 2016 W Easton St
- 1815 W Cameron St
- 610 W Fairview St
- 2325 W Easton St
- 1109 N Cheyenne Ave
- 2102 W Reconciliation Way
- 1147 N Main St
- 2335 W Tecumseh St
- 1227 N Main St
- 1516 W Bowen Place
- 447 E Latimer St
- 110 N Boston Ave Unit ID1317379P
- 110 N Boston Ave Unit ID1317366P
- 110 N Boston Ave Unit ID1317367P
- 110 N Boston Ave Unit ID1317376P
- 110 N Boston Ave Unit 304.1409989
- 110 N Boston Ave Unit 504.1409991
- 110 N Boston Ave Unit 309.1409990
- 110 N Boston Ave Unit 502.1409987
- 110 N Boston Ave Unit 412.1409988
- 112 N Boston Ave Unit ID1317363P
- 10 E Archer St

