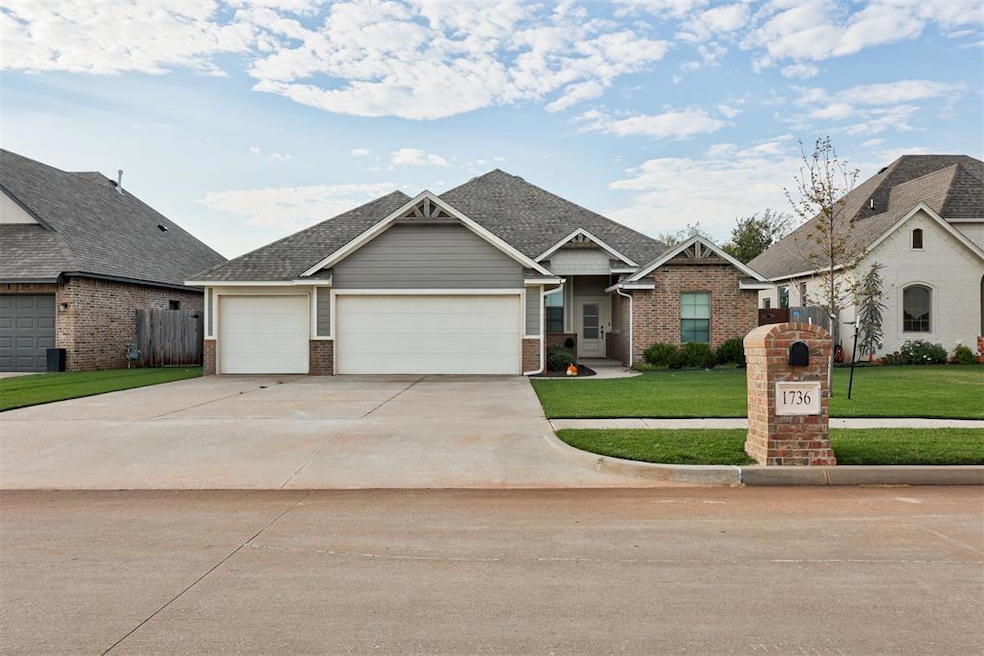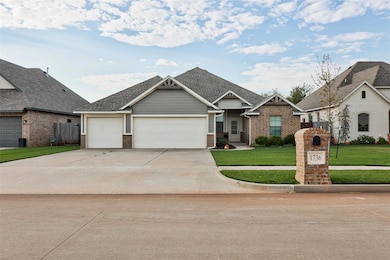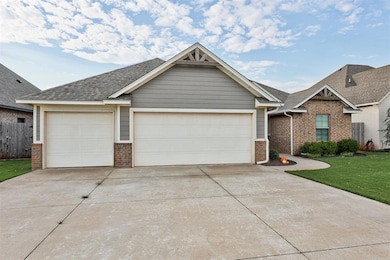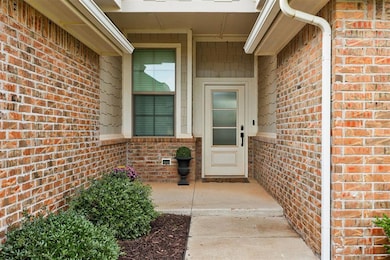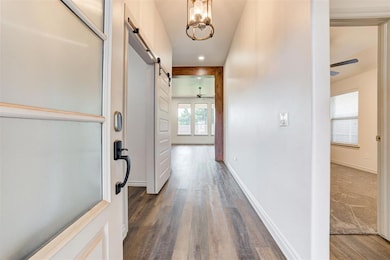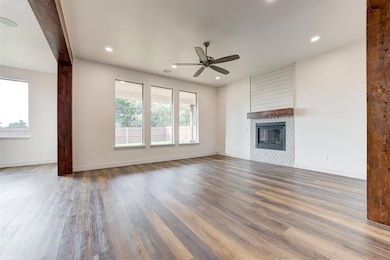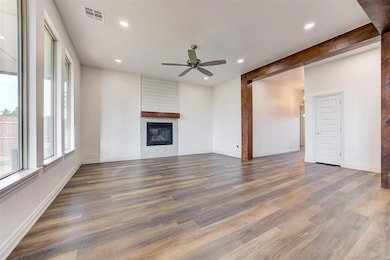1736 W Zachary Way Mustang, OK 73064
Estimated payment $1,994/month
Highlights
- Traditional Architecture
- Covered Patio or Porch
- Interior Lot
- Mustang Lakehoma Elementary School Rated A-
- 3 Car Attached Garage
- 1-Story Property
About This Home
Step inside this beautifully maintained, energy-efficient home and immediately notice the fresh paint touchups and brand-new carpet throughout, creating a clean and inviting atmosphere. Just off the entry, the open-concept layout draws your eye toward the spacious living area, seamlessly connected to the kitchen and dining spaces—perfect for both everyday living and entertaining.
The kitchen is thoughtfully designed with quartz countertops, upgraded lighting and plumbing fixtures, and a full smart home upgrade suite. From here, you can look out into the living room, making it easy to stay connected with guests or family.
Down the hallway, the primary suite offers a quiet retreat. The spa-like bathroom features a walk-in shower and leads into an enormous master closet with a convenient walk-through directly to the utility room—a functional detail that makes daily routines effortless.
As you continue the tour, you’ll notice thoughtful storage solutions throughout the home and additional energy-efficient features including a tankless water heater, Low-E windows, R38 insulation, and a high-efficiency HVAC system designed for comfort and lower utility costs.
Step outside to the large covered patio, ideal for outdoor dining or relaxing, with a fully fenced backyard ready for gatherings or play. The exterior showcases Hardie masonry siding, blinds, and sod already in place—providing a complete and move-in ready package.
This home combines modern design, smart technology, and energy efficiency with a floor plan that truly lives well. Welcome Home!
Home Details
Home Type
- Single Family
Est. Annual Taxes
- $2,821
Year Built
- Built in 2019
Lot Details
- 8,019 Sq Ft Lot
- Interior Lot
HOA Fees
- $21 Monthly HOA Fees
Parking
- 3 Car Attached Garage
Home Design
- Traditional Architecture
- Slab Foundation
- Brick Frame
- Composition Roof
Interior Spaces
- 2,057 Sq Ft Home
- 1-Story Property
- Fireplace Features Masonry
Bedrooms and Bathrooms
- 4 Bedrooms
- 2 Full Bathrooms
Schools
- Mustang Lakehoma Elementary School
- Mustang Middle School
- Mustang High School
Additional Features
- Covered Patio or Porch
- Central Heating and Cooling System
Community Details
- Association fees include maintenance common areas
- Mandatory home owners association
Listing and Financial Details
- Legal Lot and Block 13 / 1
Map
Home Values in the Area
Average Home Value in this Area
Tax History
| Year | Tax Paid | Tax Assessment Tax Assessment Total Assessment is a certain percentage of the fair market value that is determined by local assessors to be the total taxable value of land and additions on the property. | Land | Improvement |
|---|---|---|---|---|
| 2024 | $2,821 | $30,584 | $4,560 | $26,024 |
| 2023 | $2,821 | $29,693 | $4,560 | $25,133 |
| 2022 | $2,810 | $28,828 | $4,560 | $24,268 |
| 2021 | $2,821 | $28,828 | $4,560 | $24,268 |
| 2020 | $2,885 | $29,289 | $4,560 | $24,729 |
| 2019 | $59 | $583 | $583 | $0 |
Property History
| Date | Event | Price | List to Sale | Price per Sq Ft | Prior Sale |
|---|---|---|---|---|---|
| 11/06/2025 11/06/25 | Price Changed | $329,900 | -2.9% | $160 / Sq Ft | |
| 10/15/2025 10/15/25 | For Sale | $339,900 | +30.8% | $165 / Sq Ft | |
| 05/31/2019 05/31/19 | Sold | $259,890 | 0.0% | $130 / Sq Ft | View Prior Sale |
| 04/14/2019 04/14/19 | Pending | -- | -- | -- | |
| 03/23/2019 03/23/19 | Price Changed | $259,890 | 0.0% | $130 / Sq Ft | |
| 03/15/2019 03/15/19 | Price Changed | $259,900 | -1.9% | $130 / Sq Ft | |
| 02/25/2019 02/25/19 | Price Changed | $265,000 | -0.7% | $133 / Sq Ft | |
| 01/14/2019 01/14/19 | For Sale | $267,000 | -- | $134 / Sq Ft |
Purchase History
| Date | Type | Sale Price | Title Company |
|---|---|---|---|
| Warranty Deed | $260,000 | First American Title |
Mortgage History
| Date | Status | Loan Amount | Loan Type |
|---|---|---|---|
| Open | $246,895 | New Conventional |
Source: MLSOK
MLS Number: 1196163
APN: 090137193
- 0 SW 59th St
- 5108 Mccann Ct
- 708 N Buckhorn Way
- 708 N White Tail Way
- 1425 W Harvard Way
- 1400 Quail Lake Way
- 913 N Centennial Way
- 1933 W Antler Way
- 5321 Castle Ridge Dr
- 4716 Bermuda Dr
- 4601 Mustang Park Blvd
- 4712 Bermuda Dr
- 612 N White Tail Way
- 608 N White Tail Way
- 1401 W Harvard Way
- 1923 W Flintlock Way
- 1927 W Flintlock Way
- 5409 Heidelberg Dr
- 1935 W Flintlock Way
- 1924 W Flintlock Way
- 1112 N Pheasant Way
- 1004 N Donald Way
- 1135 W Johnathan Way
- 4413 Palmetto Bluff Dr
- 566 W Alamo Court Way
- 532 W Shadow Ridge Way
- 3625 Blue Ave
- 101 Fieldstone Way
- 4221 Moonlight Rd
- 4017 Olivia St
- 4001 Olivia St
- 4301 Montage Blvd
- 320 E Georgia Terrace
- 4004 Becky Ln
- 3433 Little Creek Dr
- 360 N Pebble Creek Terrace
- 12325 Spring Meadows Rd
- 3300 S Mustang Rd
- 11748 SW 25th Terrace
- 605 E Juniper Ln
