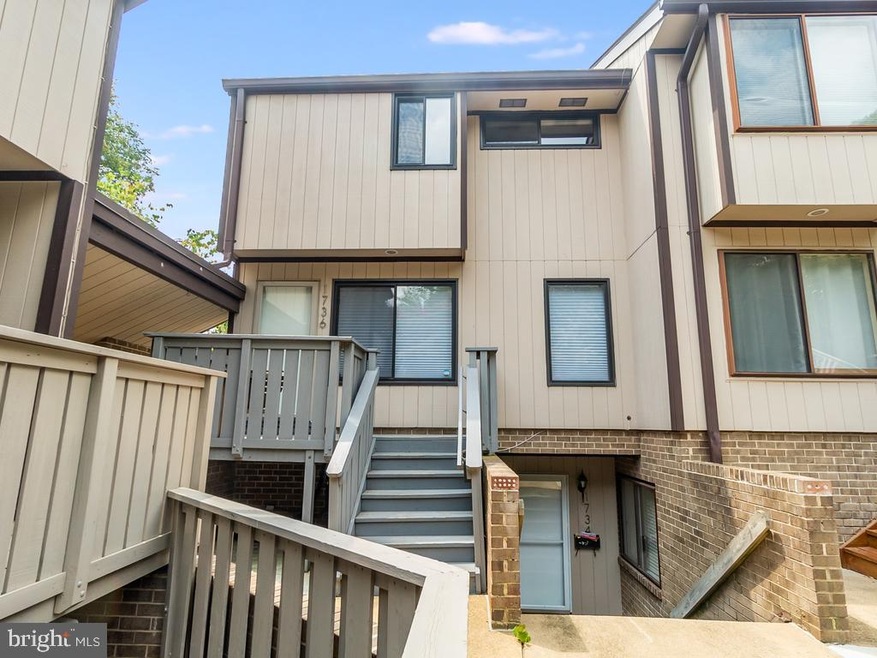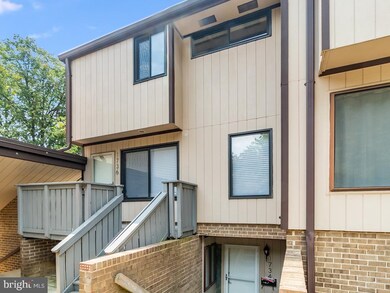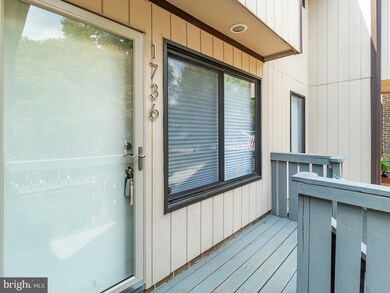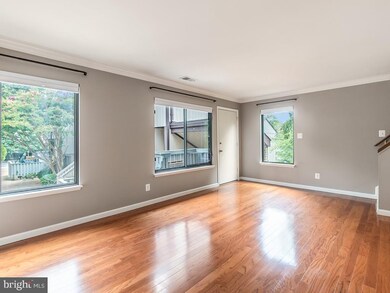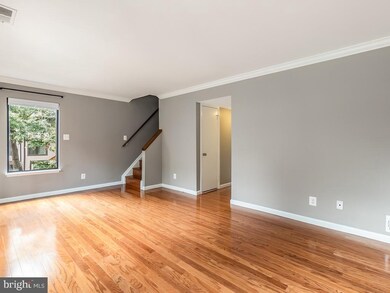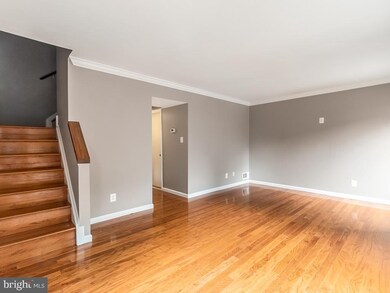
1736 Westwind Way McLean, VA 22102
Tysons Corner NeighborhoodHighlights
- Open Floorplan
- Contemporary Architecture
- Upgraded Countertops
- Longfellow Middle School Rated A
- Wood Flooring
- Community Pool
About This Home
As of October 2021COMMUTER’S DREAM LOCATION inside the beltway. Lovely end unit condo style townhome with gleaming hardwood floors, high end kitchen featuring granite counters, custom cabinets, stainless steel appliances, front load washer and dryer, designer window treatments, recessed lighting and more! Primary suite features walk in closet.
-Great for commuting (close to 66 and 495) in McLean. Located approximately 7 min from the Metro, walkable to SAFEWAY, a restaurant and bar. Close to everything in Tysons and Mclean.
-It’s also an ideal Investment property/rental potential (similar units renting for $2,500+ a month).
Hurry, Will not last long.
Last Agent to Sell the Property
Keller Williams Capital Properties License #0225189490 Listed on: 08/13/2021

Townhouse Details
Home Type
- Townhome
Est. Annual Taxes
- $4,754
Year Built
- Built in 1972
Lot Details
- Property is in very good condition
HOA Fees
- $286 Monthly HOA Fees
Home Design
- Contemporary Architecture
- Wood Siding
Interior Spaces
- 1,138 Sq Ft Home
- Property has 2 Levels
- Open Floorplan
- Window Treatments
- Living Room
- Dining Room
- Wood Flooring
Kitchen
- Eat-In Kitchen
- Electric Oven or Range
- Built-In Microwave
- Ice Maker
- Dishwasher
- Upgraded Countertops
- Disposal
Bedrooms and Bathrooms
- 3 Bedrooms
- En-Suite Primary Bedroom
Laundry
- Front Loading Dryer
- Front Loading Washer
Utilities
- Forced Air Heating and Cooling System
- Vented Exhaust Fan
- Electric Water Heater
Listing and Financial Details
- Assessor Parcel Number 0303 26 0115
Community Details
Overview
- Association fees include exterior building maintenance, lawn maintenance, management, pool(s), snow removal, trash, water
- Comm Assoc Mgmt Professionals Condos
- The Westerlies C Community
- The Westerlies Subdivision
Amenities
- Common Area
Recreation
- Community Playground
- Community Pool
Pet Policy
- Pets Allowed
Similar Home in the area
Home Values in the Area
Average Home Value in this Area
Property History
| Date | Event | Price | Change | Sq Ft Price |
|---|---|---|---|---|
| 10/27/2021 10/27/21 | Sold | $464,000 | +3.2% | $408 / Sq Ft |
| 09/15/2021 09/15/21 | Pending | -- | -- | -- |
| 09/13/2021 09/13/21 | Price Changed | $449,515 | -2.0% | $395 / Sq Ft |
| 09/08/2021 09/08/21 | Price Changed | $458,515 | -0.6% | $403 / Sq Ft |
| 08/13/2021 08/13/21 | For Sale | $461,453 | +31.8% | $405 / Sq Ft |
| 06/12/2013 06/12/13 | Sold | $350,000 | 0.0% | $308 / Sq Ft |
| 04/26/2013 04/26/13 | Pending | -- | -- | -- |
| 04/17/2013 04/17/13 | For Sale | $349,900 | -- | $307 / Sq Ft |
Tax History Compared to Growth
Agents Affiliated with this Home
-

Seller's Agent in 2021
Larry Askins
Keller Williams Capital Properties
(703) 850-8176
2 in this area
49 Total Sales
-

Buyer's Agent in 2021
Paula Heard
KW Metro Center
(703) 932-9152
1 in this area
206 Total Sales
-

Seller's Agent in 2013
Marjorie Meyers
Long & Foster
(703) 967-0999
4 in this area
30 Total Sales
-
R
Buyer's Agent in 2013
Rosemary Hayes Jones
Long & Foster
(703) 475-6066
1 Total Sale
Map
Source: Bright MLS
MLS Number: VAFX2013280
- 1650 Colonial Hills Dr
- 1741 McKenna Point Dr Unit 2701
- 7406 Backett Wood Terrace Unit 803
- 1747 Gilson St
- 7421 Backett Wood Terrace Unit 1311
- 7216 Davis Ct
- 1781 Chain Bridge Rd Unit 302
- 1781 Chain Bridge Rd Unit 307
- 1600 Great Falls St
- 7454 Backett Wood Terrace Unit 403
- 7551 Sawyer Farm Way Unit 1703
- 7462 Backett Wood Terrace Unit 306
- 1735 Olney Rd
- 7585 Sawyer Farm Way Unit 904
- 1808 Olney Rd
- 1812 Olney Rd
- 7119 Sea Cliff Rd
- 7349 Eldorado Ct
- 1551 Evers Dr
- 7103 Westbury Rd
