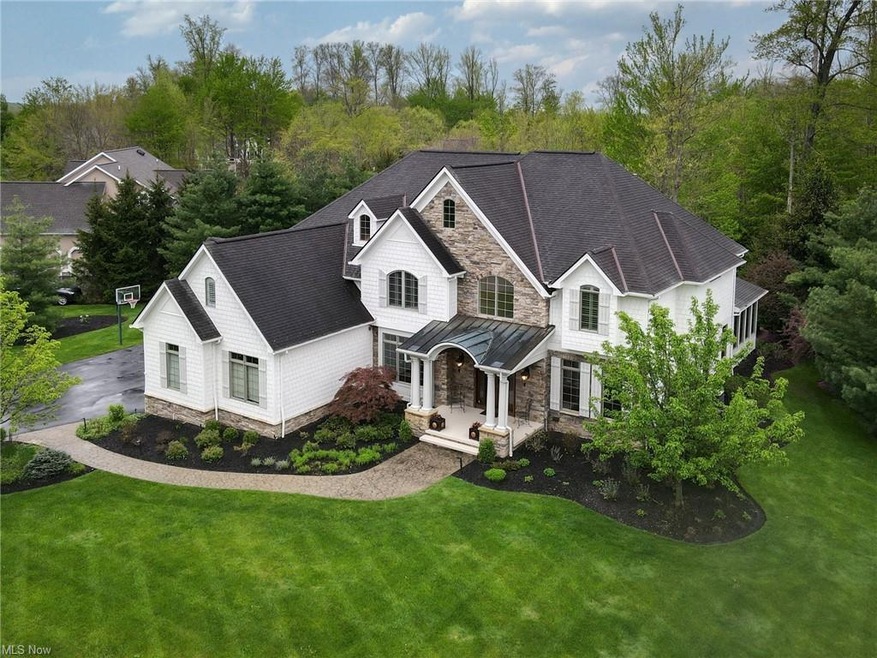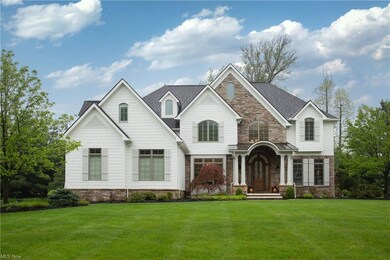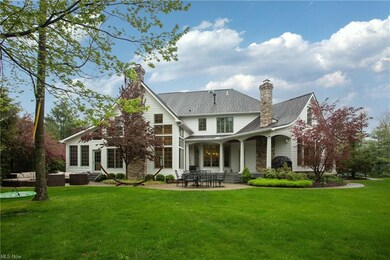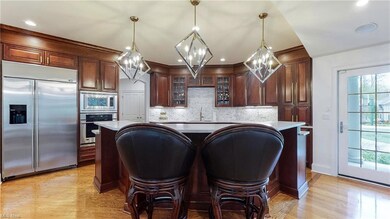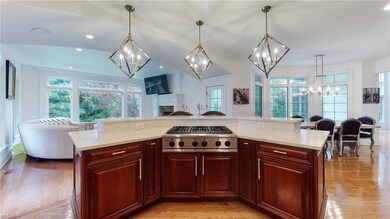
17362 Tall Tree Trail Chagrin Falls, OH 44023
Highlights
- View of Trees or Woods
- Deck
- Traditional Architecture
- Timmons Elementary School Rated A
- Wooded Lot
- 3 Fireplaces
About This Home
As of July 2021Exceptional Woodbridge custom home on private lot. You’ll love the quality details and high-end features inside & out! All hardwood floors throughout the 1st & 2nd floors as well as expansive room sizes, soaring ceilings & new custom lighting. The amazing kitchen has new quartz countertops & subway tile backsplash, large eat-in area, walk-in pantry, wet bar w/ beverage fridge; plus it opens to a light-filled hearth room w/ gas fireplace. The foyer & great room boast 2-story ceilings & custom ironwork, and the open concept dining & sitting rooms are perfect for entertaining. There’s also a handsome study w/ French doors & coffered ceiling as well as a sunroom. You’ll appreciate having 2 bathrooms on this floor and mudroom storage off the 3-car garage. Up the grand staircase are 4 bedrooms (all w/ bath access) & a laundry room. The master suite has a fireplace & private sitting room plus a spa-like bath w/ quartz counters, heated floors, oversized tile shower, stand alone tub & large walk-in closet. Two bedrooms share a tile Jack-&-Jill bath & the other has a private en-suite. The dream lower level features a theatre room, bar, wine room, guest bedroom & full bathroom. Enjoy the private yard from one of the covered porches or on the patio w/ firepit; new landscaping lighting too! This special home has smart lighting & security systems, whole house generator & more. Canyon Lakes has picturesque walking trails & tennis court, and is located close to 422 and Chagrin Falls Village.
Last Agent to Sell the Property
Howard Hanna License #2009003536 Listed on: 05/06/2021

Home Details
Home Type
- Single Family
Est. Annual Taxes
- $18,731
Year Built
- Built in 2004
Lot Details
- 0.71 Acre Lot
- Sprinkler System
- Wooded Lot
HOA Fees
- $42 Monthly HOA Fees
Parking
- 3 Car Attached Garage
Home Design
- Traditional Architecture
- Asphalt Roof
- Stone Siding
Interior Spaces
- 2-Story Property
- Central Vacuum
- Sound System
- 3 Fireplaces
- Views of Woods
- Finished Basement
- Basement Fills Entire Space Under The House
- Home Security System
Kitchen
- Built-In Oven
- Cooktop
- Microwave
- Dishwasher
- Disposal
Bedrooms and Bathrooms
- 4 Bedrooms
Laundry
- Dryer
- Washer
Outdoor Features
- Deck
- Enclosed Patio or Porch
Utilities
- Forced Air Heating and Cooling System
- Heating System Uses Gas
Listing and Financial Details
- Assessor Parcel Number 02-420553
Community Details
Overview
- Association fees include insurance, entrance maint., recreation, reserve fund
- Canyon Lakes Community
Recreation
- Tennis Courts
Ownership History
Purchase Details
Home Financials for this Owner
Home Financials are based on the most recent Mortgage that was taken out on this home.Purchase Details
Home Financials for this Owner
Home Financials are based on the most recent Mortgage that was taken out on this home.Purchase Details
Home Financials for this Owner
Home Financials are based on the most recent Mortgage that was taken out on this home.Purchase Details
Home Financials for this Owner
Home Financials are based on the most recent Mortgage that was taken out on this home.Purchase Details
Purchase Details
Home Financials for this Owner
Home Financials are based on the most recent Mortgage that was taken out on this home.Similar Homes in Chagrin Falls, OH
Home Values in the Area
Average Home Value in this Area
Purchase History
| Date | Type | Sale Price | Title Company |
|---|---|---|---|
| Warranty Deed | $989,000 | Reverse Title | |
| Warranty Deed | $932,500 | None Available | |
| Deed | $872,500 | None Available | |
| Survivorship Deed | $802,500 | Multiple | |
| Warranty Deed | $150,000 | Lawyers Title Ins Corp | |
| Warranty Deed | $136,000 | -- |
Mortgage History
| Date | Status | Loan Amount | Loan Type |
|---|---|---|---|
| Open | $791,200 | New Conventional | |
| Previous Owner | $582,500 | New Conventional | |
| Previous Owner | $561,000 | New Conventional | |
| Previous Owner | $615,000 | New Conventional | |
| Previous Owner | $642,000 | Purchase Money Mortgage | |
| Previous Owner | $102,000 | Adjustable Rate Mortgage/ARM | |
| Previous Owner | $102,000 | Unknown |
Property History
| Date | Event | Price | Change | Sq Ft Price |
|---|---|---|---|---|
| 07/06/2021 07/06/21 | Sold | $989,000 | 0.0% | $127 / Sq Ft |
| 05/10/2021 05/10/21 | Pending | -- | -- | -- |
| 05/06/2021 05/06/21 | For Sale | $989,000 | +6.1% | $127 / Sq Ft |
| 05/02/2019 05/02/19 | Sold | $932,500 | -4.4% | $120 / Sq Ft |
| 03/26/2019 03/26/19 | Pending | -- | -- | -- |
| 02/28/2019 02/28/19 | For Sale | $975,000 | +11.7% | $125 / Sq Ft |
| 07/15/2014 07/15/14 | Sold | $872,500 | -2.9% | $125 / Sq Ft |
| 06/24/2014 06/24/14 | Pending | -- | -- | -- |
| 04/06/2014 04/06/14 | For Sale | $899,000 | -- | $129 / Sq Ft |
Tax History Compared to Growth
Tax History
| Year | Tax Paid | Tax Assessment Tax Assessment Total Assessment is a certain percentage of the fair market value that is determined by local assessors to be the total taxable value of land and additions on the property. | Land | Improvement |
|---|---|---|---|---|
| 2024 | $19,277 | $360,790 | $54,920 | $305,870 |
| 2023 | $19,277 | $360,790 | $54,920 | $305,870 |
| 2022 | $18,174 | $297,290 | $38,780 | $258,510 |
| 2021 | $18,234 | $297,290 | $38,780 | $258,510 |
| 2020 | $18,731 | $297,290 | $38,780 | $258,510 |
| 2019 | $19,581 | $282,660 | $38,780 | $243,880 |
| 2018 | $19,324 | $282,660 | $38,780 | $243,880 |
| 2017 | $19,581 | $282,660 | $38,780 | $243,880 |
| 2016 | $18,574 | $262,750 | $38,780 | $223,970 |
| 2015 | $16,527 | $262,750 | $38,780 | $223,970 |
| 2014 | $16,527 | $262,750 | $38,780 | $223,970 |
| 2013 | $16,652 | $262,750 | $38,780 | $223,970 |
Agents Affiliated with this Home
-
Mary Frances LaGanke

Seller's Agent in 2021
Mary Frances LaGanke
Howard Hanna
(216) 470-6799
136 Total Sales
-
Paula Moore

Seller's Agent in 2019
Paula Moore
Elite Sotheby's International Realty
(440) 773-6802
28 Total Sales
-
Nadia Groedel
N
Buyer's Agent in 2019
Nadia Groedel
Howard Hanna
(216) 389-2826
35 Total Sales
-
Laurel Worley Heater

Seller's Agent in 2014
Laurel Worley Heater
Howard Hanna
(440) 829-0602
218 Total Sales
-
Kristen Worley Thalman

Seller Co-Listing Agent in 2014
Kristen Worley Thalman
Howard Hanna
(440) 829-0602
119 Total Sales
Map
Source: MLS Now
MLS Number: 4276107
APN: 02-420553
- 17340 Tall Tree Trail
- 7499 Creekview Trail
- 7412 Villa Ridge
- 7319 Villa Ridge
- 7375 Edwards Landing
- 17581 Gates Landing Dr
- 7754 Bainbridge Rd
- 8034 Canyon Ridge
- 7991 Chagrin Rd
- 8062 Chagrin Rd
- 17860 Northwood Lakes Dr Unit 3
- 7965 Mcfarland Ridge
- VL 373 Canyon Ridge
- VL Canyon Ridge
- 7090 Country Ln
- V/L Northview Dr
- 16685 Heatherwood Ln
- 8330 Lucerne Dr
- 7981 Scotland Dr
- 39780 Alsace Ct
