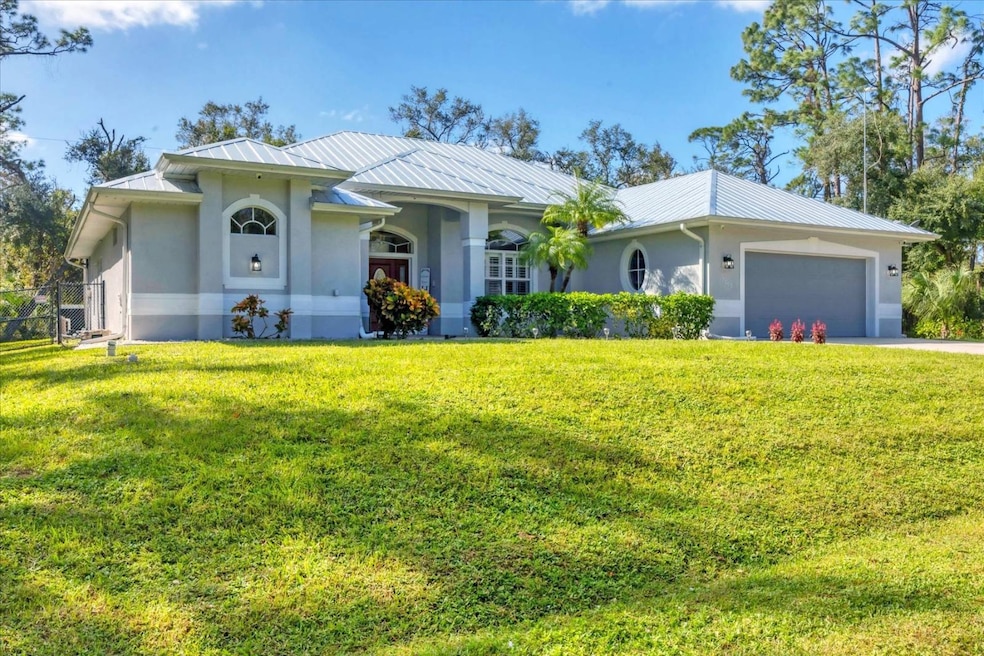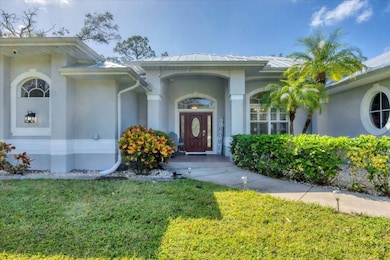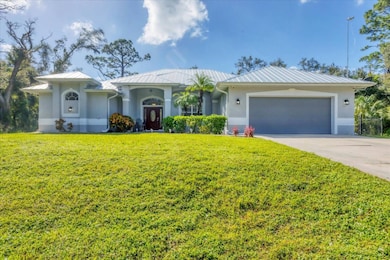17363 Wellsley Ave Port Charlotte, FL 33954
Estimated payment $3,573/month
Highlights
- In Ground Pool
- 1 Fireplace
- Great Room
- Contemporary Architecture
- Furnished
- Granite Countertops
About This Home
Schedule your private tour of this stunning 4-bedroom, 3-bathroom custom-built home, where elegance meets comfort at every turn. Thoughtfully designed and meticulously maintained, this residence offers a lifestyle of sophistication, ease, and true move-in convenience. Step inside to soaring 12-14 ft. ceilings, beautiful crown molding, and an open concept floor plan that creates an inviting sense of space. The gourmet kitchen is a chef's dream, featuring granite countertops, white cabinetry, breakfast bar seating, and panoramic pool views through striking aquarium-style glass. Perfect for everyday living and effortless entertaining. The spacious owner's suite offers private pool access, dual walk-in closets, a relaxing Jacuzzi tub, and a luxurious Roman walk-through shower. Three oversized guest bedrooms provide comfort for family or visitors, with a convenient pool bath just steps away. The upgraded laundry room includes a new washer and dryer for added ease. This home is loaded with premium upgrades: a new metal roof, fresh interior and exterior paint, PebbleTec pool finish, new pool equipment, and a newer screen enclosure. A cozy fireplace, full appliance package, and security camera system are all included. This home is currently offered fully furnished, complete with dishes, silverware, pots and pans, metal bakeware, and serving pieces. Just bring your suitcase. With No HOA, No CDD, and low maintenance costs, this home is ideal for those seeking flexibility and peace of mind. Whether you're looking for a luxurious primary residence, a turnkey seasonal retreat, or a fully ready Airbnb/short-term rental, this property checks every box. Beautifully finished, meticulously cared for, and move-in ready-this is luxury living made simple. Seller is motivated. Schedule your showing today!
Home Details
Home Type
- Single Family
Est. Annual Taxes
- $4,925
Year Built
- Built in 2006
Lot Details
- 0.28 Acre Lot
- Fenced
- Sprinkler System
Parking
- 2 Car Attached Garage
Home Design
- Contemporary Architecture
- Metal Roof
- Block Exterior
- Stucco
Interior Spaces
- 2,536 Sq Ft Home
- 1-Story Property
- Furnished
- Crown Molding
- 1 Fireplace
- Entrance Foyer
- Great Room
- Breakfast Room
- Dining Room
- Screened Porch
- Alarm System
Kitchen
- Eat-In Kitchen
- Oven
- Microwave
- Dishwasher
- Stainless Steel Appliances
- Granite Countertops
- Disposal
Flooring
- Carpet
- Tile
Bedrooms and Bathrooms
- 4 Bedrooms
- En-Suite Primary Bedroom
- Walk-In Closet
- 3 Full Bathrooms
- Soaking Tub
Laundry
- Laundry Room
- Dryer
- Washer
Outdoor Features
- In Ground Pool
- Patio
Utilities
- Forced Air Zoned Heating and Cooling System
- Water Heater
- Septic Tank
Map
Home Values in the Area
Average Home Value in this Area
Tax History
| Year | Tax Paid | Tax Assessment Tax Assessment Total Assessment is a certain percentage of the fair market value that is determined by local assessors to be the total taxable value of land and additions on the property. | Land | Improvement |
|---|---|---|---|---|
| 2025 | $4,925 | $322,063 | -- | -- |
| 2024 | $7,671 | $312,986 | -- | -- |
| 2023 | $7,671 | $439,077 | $12,750 | $426,327 |
| 2022 | $3,550 | $219,398 | $0 | $0 |
| 2021 | $3,551 | $213,008 | $0 | $0 |
| 2020 | $3,492 | $210,067 | $0 | $0 |
| 2019 | $3,386 | $205,344 | $0 | $0 |
| 2018 | $3,133 | $201,515 | $0 | $0 |
| 2017 | $3,106 | $197,370 | $0 | $0 |
| 2016 | $3,502 | $217,871 | $0 | $0 |
| 2015 | $3,510 | $216,357 | $0 | $0 |
| 2014 | $2,153 | $137,120 | $0 | $0 |
Property History
| Date | Event | Price | List to Sale | Price per Sq Ft | Prior Sale |
|---|---|---|---|---|---|
| 11/21/2025 11/21/25 | For Sale | $598,900 | +6.9% | $236 / Sq Ft | |
| 10/01/2025 10/01/25 | For Sale | $560,000 | +4.7% | $221 / Sq Ft | |
| 01/13/2022 01/13/22 | Sold | $535,000 | -1.8% | $211 / Sq Ft | View Prior Sale |
| 12/04/2021 12/04/21 | Pending | -- | -- | -- | |
| 11/18/2021 11/18/21 | Price Changed | $544,900 | -0.9% | $215 / Sq Ft | |
| 11/11/2021 11/11/21 | For Sale | $549,900 | +112.9% | $217 / Sq Ft | |
| 03/21/2014 03/21/14 | Sold | $258,250 | -3.8% | $102 / Sq Ft | View Prior Sale |
| 02/10/2014 02/10/14 | Pending | -- | -- | -- | |
| 02/07/2014 02/07/14 | For Sale | $268,500 | -- | $106 / Sq Ft |
Purchase History
| Date | Type | Sale Price | Title Company |
|---|---|---|---|
| Warranty Deed | $535,000 | Sunbelt Title | |
| Warranty Deed | $315,000 | Hometown Title & Closing Svc | |
| Warranty Deed | $258,300 | Burnt Store Title & Escrow L | |
| Interfamily Deed Transfer | -- | None Available | |
| Warranty Deed | -- | None Available | |
| Interfamily Deed Transfer | -- | None Available | |
| Corporate Deed | -- | Coastal Security Title Inc | |
| Interfamily Deed Transfer | -- | Coastal Security Title Inc | |
| Warranty Deed | $12,000 | -- | |
| Quit Claim Deed | $2,900 | -- |
Mortgage History
| Date | Status | Loan Amount | Loan Type |
|---|---|---|---|
| Open | $100,000 | New Conventional | |
| Previous Owner | $299,250 | New Conventional | |
| Previous Owner | $202,400 | New Conventional |
Source: My State MLS
MLS Number: 11610185
APN: 402101205001
- 17362 Wellsley Ave
- 17370 Wellsley Ave
- 17314 Wellsley Ave
- 91 Sundiet St
- 90 Mercer & 91 Sundiet St
- 17347 Wellsley Ave
- 16834 Toledo Blade Blvd
- 17427 Hillsborough Blvd
- 17394 Wellsley Ave
- 106 Mercer St
- 0 Longbow Ave Unit MFRC7508594
- 17285 Malta Ave
- 17436 Quentin Ave
- 5365 Ensley Terrace
- 16922 Toledo Blade Blvd
- 0 Jonquil Terrace
- 17476 Quentin Ave
- 1383 Jonquil Terrace
- 1084 W Hillsborough Blvd
- 17485 Quentin Ave
- 16834 Toledo Blade Blvd
- 1212 Gillespie Ave
- 17196 Glenview Ave
- 5134 Lovett Rd
- 17351 Metcalf Ave
- 1292 W Hillsborough Blvd
- 5719 Fairlane Dr
- 4972 Weatherton St
- 4971 Weatherton St
- 5094 Hightower Rd
- 1401 Hedgewood Cir
- 4683 Oakley Rd
- 2164 Northland Ave
- 4812 Kenvil Dr
- 5290 Arley Rd
- 5314 Arley Rd
- 17145 Urban Ave
- 18132 Harkins Ave
- 17196 Bonnie Ave
- 5430 Plainfield Terrace







