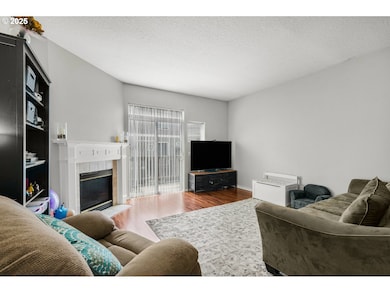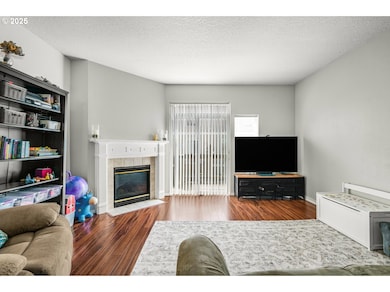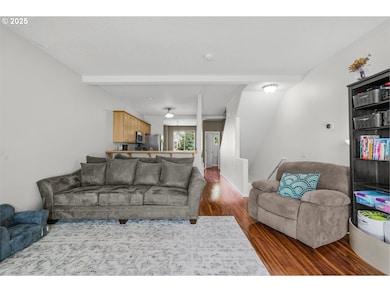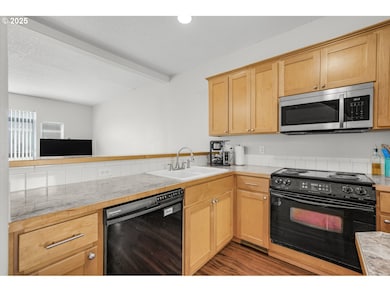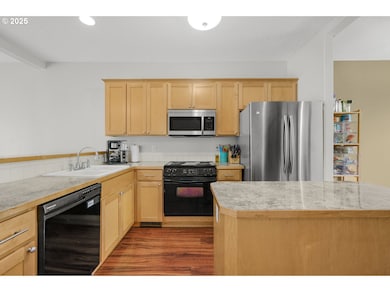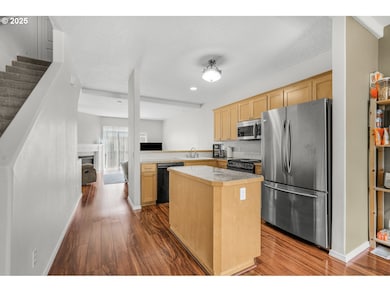
$460,000 Pending
- 3 Beds
- 2.5 Baths
- 1,525 Sq Ft
- 18058 SW Lotus Ln
- Beaverton, OR
Welcome home to this beautiful traditional-style 3 bedroom, 2.5 bath home tucked away at the end of the street for added privacy. Designed for today’s busy lifestyle, the easy-to-maintain outdoor spaces mean more time for you to relax and enjoy. The main level features gorgeous laminate flooring throughout and a bright, open-concept layout. The living room offers a cozy gas fireplace, while the
Nick Shivers Keller Williams PDX Central

