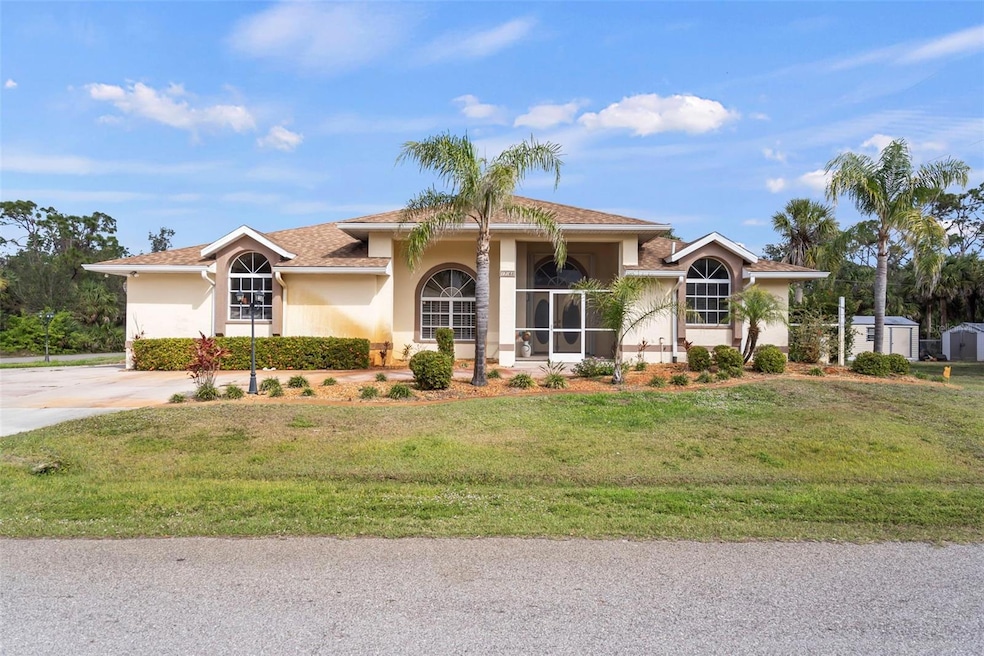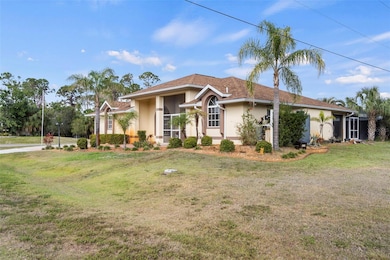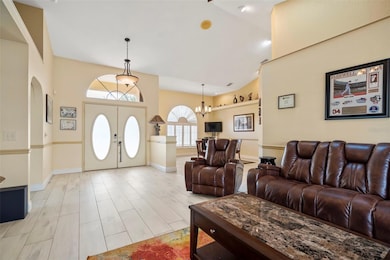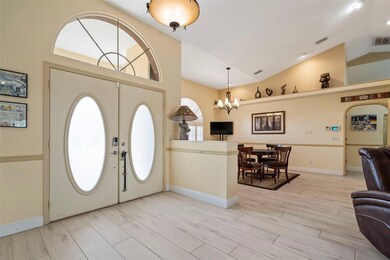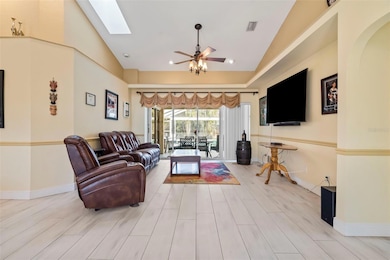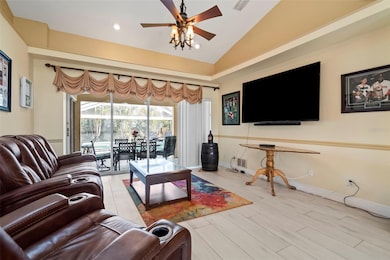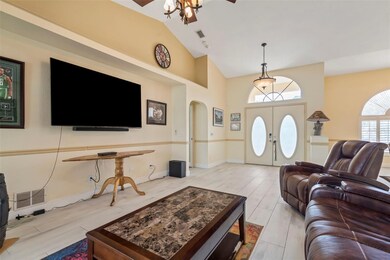17368 Norseman Ave Port Charlotte, FL 33948
Estimated payment $3,915/month
Highlights
- Screened Pool
- 0.53 Acre Lot
- No HOA
- Whole House Reverse Osmosis System
- High Ceiling
- Walk-In Pantry
About This Home
Spacious 5-Bedroom Home with Pool in Port Charlotte, FL – Perfect for Florida Living Welcome to 17368 Norseman Ave, a meticulously maintained 5-bedroom, 2.5-bathroom home nestled on a double corner lot in the heart of Port Charlotte, Florida. This expansive residence offers 2,850 sq ft of living space, providing ample room for both relaxation and entertainment. Home Features:
• Private Dolphin-Shaped Pool: Enjoy your own tropical oasis with a saltwater pool featuring a Deco Crete lanai, perfect for year-round swimming and relaxation. • Spacious Living Areas: The home boasts formal living and dining rooms, a family room, and a kitchen with granite waterfall counters, providing plenty of space for gatherings and daily living. • Indoor-Outdoor Flow: Five sets of pocket sliders lead to the oversized screened lanai and pool area from all main rooms, two guest bedrooms, and the master bedroom, enhancing the indoor-outdoor living experience. • Master Suite Retreat: The master bathroom features a double sink vanity and a makeup vanity • Natural Light: The home is light and bright with five skylights, creating an inviting and airy atmosphere throughout. • Ample Storage: Extras include plenty of storage, walk-in closets, a pantry, and indoor laundry facilities. • Modern Upgrades: The property is beautifully landscaped and offers plenty of parking with a circular drive. Additional features include a 20x12 utility building with electric, a smaller shed, irrigation system, keyless entry, and impact-resistant windows. Recent Updates:
• Roof: Replaced in 2020. • Pool Heater: Newer installation for the saltwater pool. • Pool Pump: Replaced in 2022.
• Screens: Newer screens on the lanai. • Gutters: Leaf Guard gutters installed for easy maintenance. • Water Filtration: Whole-house reverse osmosis system for clean, purified water. Living in Port Charlotte offers a blend of suburban comfort and access to natural beauty and recreation:
• Outdoor Adventures: Explore nearby parks, beaches, and waterways, perfect for boating, fishing, and nature walks.
• Community Amenities: Enjoy local shopping centers, dining options, and recreational facilities that cater to all lifestyles.
• Convenient Location: Easily access major highways, making commuting to nearby cities and attractions hassle-free. Schedule a Showing Today!
Don't miss the opportunity to make this charming Port Charlotte home yours. Contact us to schedule a private showing and experience firsthand the comfort and convenience this property offers.
Listing Agent
LPT REALTY LLC (DB) Brokerage Phone: 877-366-2213 License #3546920 Listed on: 02/21/2025

Home Details
Home Type
- Single Family
Est. Annual Taxes
- $7,485
Year Built
- Built in 1990
Lot Details
- 0.53 Acre Lot
- Northeast Facing Home
- Dog Run
- Irrigation Equipment
- Property is zoned RSF3.5
Parking
- 2 Car Attached Garage
Home Design
- Slab Foundation
- Shingle Roof
- Block Exterior
- Stucco
Interior Spaces
- 2,850 Sq Ft Home
- High Ceiling
- Ceiling Fan
- Sliding Doors
- Family Room
- Living Room
- Dining Room
- Tile Flooring
- Hurricane or Storm Shutters
Kitchen
- Eat-In Kitchen
- Walk-In Pantry
- Convection Oven
- Dishwasher
- Disposal
- Whole House Reverse Osmosis System
Bedrooms and Bathrooms
- 5 Bedrooms
- En-Suite Bathroom
- Walk-In Closet
- Makeup or Vanity Space
- Shower Only
Laundry
- Laundry Room
- Washer and Electric Dryer Hookup
Pool
- Screened Pool
- Heated In Ground Pool
- Gunite Pool
- Saltwater Pool
- Fence Around Pool
- Outdoor Shower
- Pool Lighting
Outdoor Features
- Exterior Lighting
- Outdoor Storage
- Private Mailbox
Schools
- Myakka River Elementary School
- Murdock Middle School
- Port Charlotte High School
Utilities
- Central Heating and Cooling System
- Thermostat
- Well
- Septic Tank
- Cable TV Available
Community Details
- No Home Owners Association
- Port Charlotte Community
- Port Charlotte Sec 41 Subdivision
Listing and Financial Details
- Visit Down Payment Resource Website
- Legal Lot and Block 1 / 579
- Assessor Parcel Number 402113456001
Map
Home Values in the Area
Average Home Value in this Area
Tax History
| Year | Tax Paid | Tax Assessment Tax Assessment Total Assessment is a certain percentage of the fair market value that is determined by local assessors to be the total taxable value of land and additions on the property. | Land | Improvement |
|---|---|---|---|---|
| 2025 | $7,485 | $474,962 | -- | -- |
| 2023 | $7,476 | $448,132 | $0 | $0 |
| 2022 | $7,257 | $435,080 | $22,950 | $412,130 |
| 2021 | $958 | $317,278 | $7,820 | $309,458 |
| 2020 | $5,949 | $301,791 | $7,140 | $294,651 |
| 2019 | $4,010 | $227,094 | $0 | $0 |
| 2018 | $3,731 | $222,860 | $0 | $0 |
| 2017 | $3,699 | $218,276 | $0 | $0 |
| 2016 | $3,682 | $213,786 | $0 | $0 |
| 2015 | $3,689 | $212,300 | $0 | $0 |
| 2014 | $2,333 | $133,163 | $0 | $0 |
Property History
| Date | Event | Price | List to Sale | Price per Sq Ft | Prior Sale |
|---|---|---|---|---|---|
| 11/10/2025 11/10/25 | Price Changed | $624,900 | -2.2% | $219 / Sq Ft | |
| 09/03/2025 09/03/25 | Price Changed | $638,900 | -0.2% | $224 / Sq Ft | |
| 06/17/2025 06/17/25 | Price Changed | $639,900 | -1.5% | $225 / Sq Ft | |
| 03/18/2025 03/18/25 | Price Changed | $649,900 | -3.0% | $228 / Sq Ft | |
| 02/21/2025 02/21/25 | For Sale | $669,999 | +12.6% | $235 / Sq Ft | |
| 12/15/2021 12/15/21 | Sold | $595,000 | -0.7% | $209 / Sq Ft | View Prior Sale |
| 12/15/2021 12/15/21 | Pending | -- | -- | -- | |
| 11/04/2021 11/04/21 | For Sale | $599,000 | +84.3% | $210 / Sq Ft | |
| 03/25/2020 03/25/20 | Sold | $325,000 | 0.0% | $114 / Sq Ft | View Prior Sale |
| 02/13/2020 02/13/20 | Pending | -- | -- | -- | |
| 02/04/2020 02/04/20 | Price Changed | $325,000 | -7.1% | $114 / Sq Ft | |
| 12/15/2019 12/15/19 | For Sale | $350,000 | -- | $123 / Sq Ft |
Purchase History
| Date | Type | Sale Price | Title Company |
|---|---|---|---|
| Warranty Deed | $595,000 | Gold Crest Title Services | |
| Deed | $325,000 | Attorney | |
| Interfamily Deed Transfer | -- | Attorney | |
| Warranty Deed | $259,000 | Florida Abstract & Security | |
| Warranty Deed | $185,000 | American United Title Co Inc | |
| Warranty Deed | $304,500 | American United Title Co Inc | |
| Interfamily Deed Transfer | -- | -- | |
| Interfamily Deed Transfer | -- | -- |
Mortgage History
| Date | Status | Loan Amount | Loan Type |
|---|---|---|---|
| Open | $195,000 | New Conventional | |
| Previous Owner | $325,000 | VA | |
| Previous Owner | $507,000 | FHA | |
| Previous Owner | $304,500 | Purchase Money Mortgage |
Source: Stellar MLS
MLS Number: A4641193
APN: 402113456001
- 17411 Powell Ave
- 17474 & 17482 Powell Ave
- 17403 Powell Ave
- 2456 Hiawatha St
- 17324 Shirley Ave
- 17504 Billiar Ave
- 17497 Billiar Ave
- 17512 Billiar Ave
- 17480 Billiar Ave
- 17496 Billiar Ave
- 17432 Shirley Ave
- 17379 Reaper Ave
- 2690 Pebble Creek Place
- 17387 Reaper Ave
- 2511 Pebble Creek Place
- 2329 Diamond St
- 2480 Hiawatha St
- 2531 Pebble Creek Place
- 2338 Gimlet St
- 17443 Reaper Ave
- 17360 Shirley Ave
- 2916 Cabaret St
- 2387 Tamarind St
- 17207 Waldrun Ave
- 17420 Tyler Ave
- 3084 Sudbury St
- 2054 Kendis St
- 2100 Como St
- 2110 Redmond St
- 2110 Dorion St
- 2112 Dorion St
- 2450 Strawlawn St
- 2225 Fraser St
- 2225 Fraser St Unit 2227
- 2219 Fraser St
- 2217 Fraser St
- 17174 Belmont Ave
- 2014 Dorion St
- 1837 Royalview Dr Unit A
- 2096 Fernwood St Unit 2098
