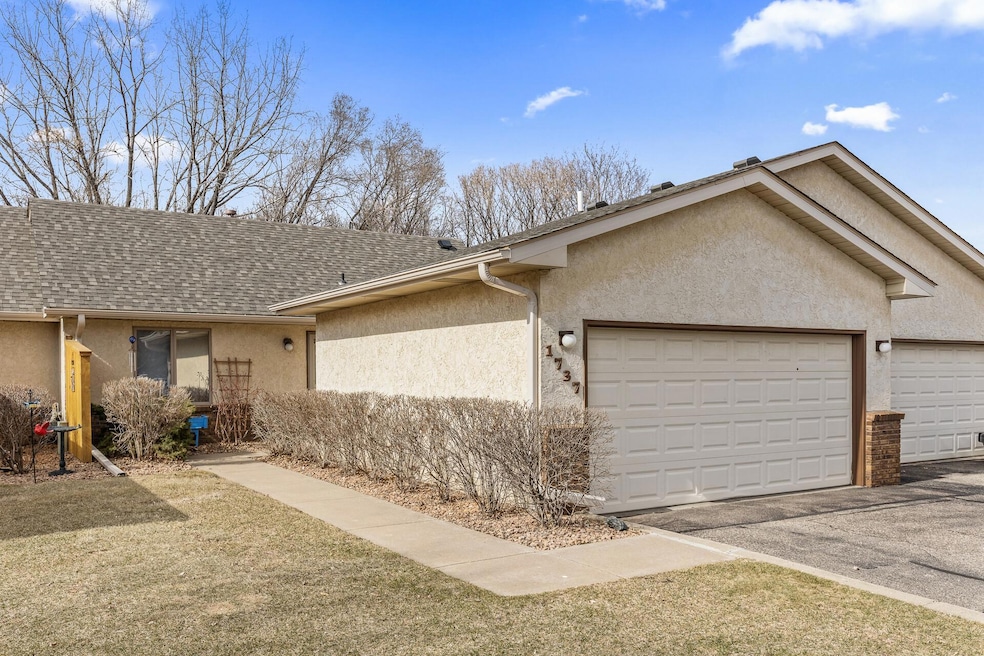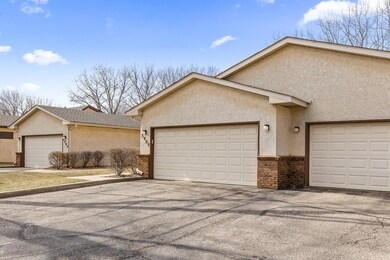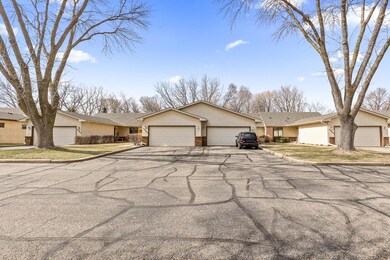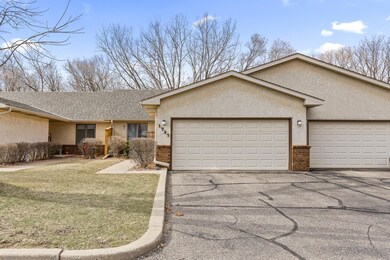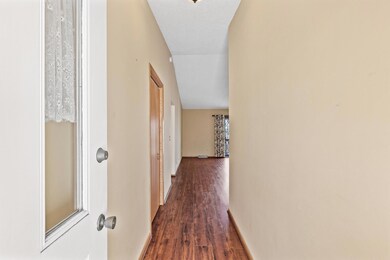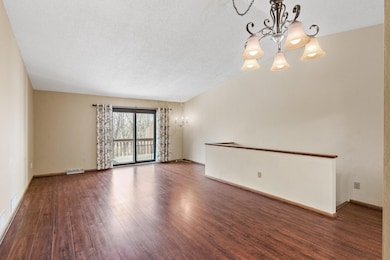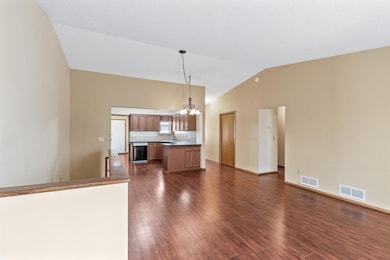
1737 6th Ave W Shakopee, MN 55379
About This Home
As of July 2025Welcome Home!! 3 BR, 2 Bath home with easy access to Highway 169! All main living is on 1 level. Main floor features spacious laundry room, kitchen with peninsula counter, dining, cozy LR which leads to the deck, 2 nice size bedrooms and a full bath. Custom made barn door adds charm to basement. HUGE Storage Room that also has Cold Storage. LL includes a family room, nice size bedroom and a 3/4 bath. LL walkout too. Nice open floor plan is great for entertaining. Peaceful Deck and Walk-out Patio overlook scenic woods. 2 car garage. New roof April 2024.
Townhouse Details
Home Type
Townhome
Est. Annual Taxes
$2,220
Year Built
1985
Lot Details
0
HOA Fees
$200 per month
Parking
2
Listing Details
- Type: Residential
- Property Subtype 1: Townhouse Side x Side
- Cooling System: Central Air
- Garage Spaces: 2
- Accessibility Features: None
- Water Source: City Water/Connected
- Fee Frequency: Monthly
- Year Built: 1985
- Above Grade Finished Sq Ft: 1084
- Unit Levels: One
- New Construction: No
- FractionalOwnershipYN: No
- Rental License?: No
- Special Features: None
- Property Sub Type: Townhouses
Interior Features
- Basement: Daylight/Lookout Windows, Finished, Storage Space, Walkout
- Appliances: Dishwasher, Disposal, Dryer, Microwave, Range, Refrigerator, Washer, Water Softener Owned
- Living Area: 1560
- Fireplace: No
- Below Grade Finished Sq Ft: 476
- Basement YN: Yes
- Dining Room Type: Living Room, Dining Room, Kitchen, Bedroom 1, Bedroom 2, Bedroom 3, Family Room
Beds/Baths
- Full Bathrooms: 1
- Total Bedrooms: 3
- Three Quarter Bathrooms: 1
Exterior Features
- Roof: Age 8 Years or Less
- PatioPorchType: Deck,Patio
Garage/Parking
- Parking Features: Attached Garage, Asphalt, Garage Door Opener
- Garage Square Feet: 441
Utilities
- Heating: Forced Air
- Sewer: City Sewer/Connected
- Fuel: Natural Gas
Condo/Co-op/Association
- HOA Fee Includes: Lawn Care, Maintenance Grounds, Trash, Snow Removal
- Phone: 952-237-7379
- Association Fee: 200
- Association: Yes
- Amenities Unit: Ceiling Fan(s),Deck,Kitchen Window,Main Floor Primary Bedroom,Patio,In-Ground Sprinkler,Washer/Dryer Hookup
Association/Amenities
- HOA Management Co: Longview Estates Townhouse Homeowners Assoc
Schools
- Junior High Dist: Shakopee
- SchoolDistrictNumber: 720
- SchoolDistrictPhone: 952-496-5006
Lot Info
- PropertyAttachedYN: Yes
- Lot Size: 32x85x32x85
- Lot Size Sq Ft: 2613.6
- Land Lease: No
- Additional Parcels: No
- Zoning Description: Residential-Single Family
- AssessmentPending: No
- Yearly/Seasonal: Yearly
Building Info
- Construction Materials: Brick/Stone, Stucco
Tax Info
- Tax Year: 2024
- Assessor Parcel Number: 271120100
- Tax Annual Amount: 2302
- TaxWithAssessments: 2302.0000
Ownership History
Purchase Details
Home Financials for this Owner
Home Financials are based on the most recent Mortgage that was taken out on this home.Purchase Details
Similar Homes in Shakopee, MN
Home Values in the Area
Average Home Value in this Area
Purchase History
| Date | Type | Sale Price | Title Company |
|---|---|---|---|
| Deed | $139,100 | -- | |
| Warranty Deed | $165,000 | -- |
Mortgage History
| Date | Status | Loan Amount | Loan Type |
|---|---|---|---|
| Open | $139,080 | No Value Available |
Property History
| Date | Event | Price | Change | Sq Ft Price |
|---|---|---|---|---|
| 07/25/2025 07/25/25 | Sold | $285,000 | +3.7% | $183 / Sq Ft |
| 06/17/2025 06/17/25 | Pending | -- | -- | -- |
| 06/10/2025 06/10/25 | For Sale | $274,900 | 0.0% | $176 / Sq Ft |
| 04/14/2025 04/14/25 | Pending | -- | -- | -- |
| 04/11/2025 04/11/25 | For Sale | $274,900 | +97.7% | $176 / Sq Ft |
| 10/25/2013 10/25/13 | Sold | $139,080 | -7.3% | $89 / Sq Ft |
| 10/19/2013 10/19/13 | Pending | -- | -- | -- |
| 09/17/2013 09/17/13 | For Sale | $150,000 | -- | $96 / Sq Ft |
Tax History Compared to Growth
Tax History
| Year | Tax Paid | Tax Assessment Tax Assessment Total Assessment is a certain percentage of the fair market value that is determined by local assessors to be the total taxable value of land and additions on the property. | Land | Improvement |
|---|---|---|---|---|
| 2025 | $2,220 | $242,000 | $79,900 | $162,100 |
| 2024 | $2,302 | $230,900 | $76,100 | $154,800 |
| 2023 | $2,366 | $227,800 | $74,600 | $153,200 |
| 2022 | $2,212 | $230,500 | $76,400 | $154,100 |
| 2021 | $1,908 | $189,700 | $59,900 | $129,800 |
| 2020 | $1,968 | $182,400 | $55,100 | $127,300 |
| 2019 | $1,966 | $168,600 | $46,600 | $122,000 |
| 2018 | $1,768 | $0 | $0 | $0 |
| 2016 | $1,988 | $0 | $0 | $0 |
| 2014 | -- | $0 | $0 | $0 |
Agents Affiliated with this Home
-
K
Seller's Agent in 2025
Kay Edlund
National Realty Guild
-
J
Buyer's Agent in 2025
Jason Huerkamp
Keller Williams Preferred Rlty
-
E
Buyer Co-Listing Agent in 2025
Elijah Winslow
Keller Williams Preferred Rlty
-
P
Seller's Agent in 2013
Paul Krueger
Edina Realty, Inc.
-
D
Buyer's Agent in 2013
Dawn Pollman
RE/MAX
Map
Source: NorthstarMLS
MLS Number: 6690473
APN: 27-112-010-0
- 1691 6th Ave W
- 1640 6th Ave W
- 1075 Harrison St S
- 621 Monroe St S
- 1412 10th Ave W
- 1188 Tyler St S
- 1287 Jefferson Ct
- 1245 Polk St S
- 1262 Polk St S
- 1718 13th Ave W
- 1852 13th Ave W
- 1784 Sandstone Curve
- 2256 River Rock Ln
- 742 Shumway St S
- 952 Scott St S
- 412 Scott St S
- 312 6th Ave W
- 726 Regent Dr
- 716 Regent Dr
- 1527 Harvest Ln
