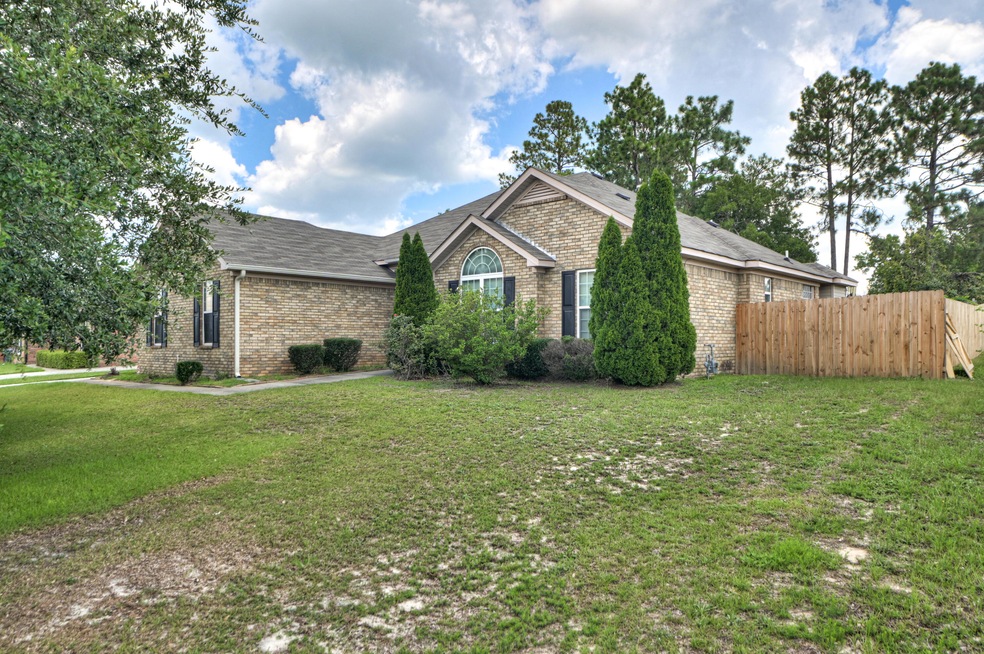1737 Deer Chase Ln Hephzibah, GA 30815
Jamestown NeighborhoodEstimated payment $1,467/month
Total Views
1,216
3
Beds
2
Baths
1,714
Sq Ft
$152
Price per Sq Ft
Highlights
- Living Room with Fireplace
- Vaulted Ceiling
- Whirlpool Bathtub
- Johnson Magnet Rated 10
- Ranch Style House
- Sun or Florida Room
About This Home
Beautiful all one level 3 Bedroom and 2 bath room .All brick home with double car garage. Living room with vaulted ceiling and ceiling fan. Cover sunroom with air conditioner and heat on the back of the home. Please call for the security code.
Home Details
Home Type
- Single Family
Est. Annual Taxes
- $1,128
Year Built
- Built in 2004
Lot Details
- Lot Dimensions are 100x144
- Fenced
Home Design
- Ranch Style House
- Brick Exterior Construction
- Slab Foundation
- Composition Roof
- Aluminum Siding
Interior Spaces
- 1,714 Sq Ft Home
- Vaulted Ceiling
- Ceiling Fan
- Blinds
- Living Room with Fireplace
- 2 Fireplaces
- Dining Room
- Sun or Florida Room
Kitchen
- Eat-In Kitchen
- Electric Range
- Built-In Microwave
- Dishwasher
- Disposal
Flooring
- Carpet
- Ceramic Tile
Bedrooms and Bathrooms
- 3 Bedrooms
- Walk-In Closet
- 2 Full Bathrooms
- Whirlpool Bathtub
Attic
- Attic Fan
- Pull Down Stairs to Attic
Home Security
- Home Security System
- Storm Windows
- Fire and Smoke Detector
Parking
- Attached Garage
- Garage Door Opener
Outdoor Features
- Outdoor Grill
Schools
- Deer Chase Elementary School
- Hephzibah Middle School
- Hephzibah Comp. High School
Utilities
- Forced Air Heating and Cooling System
- Gas Water Heater
- Cable TV Available
Community Details
- No Home Owners Association
- Walton Hills Subdivision
Listing and Financial Details
- Assessor Parcel Number 1524024000
Map
Create a Home Valuation Report for This Property
The Home Valuation Report is an in-depth analysis detailing your home's value as well as a comparison with similar homes in the area
Home Values in the Area
Average Home Value in this Area
Tax History
| Year | Tax Paid | Tax Assessment Tax Assessment Total Assessment is a certain percentage of the fair market value that is determined by local assessors to be the total taxable value of land and additions on the property. | Land | Improvement |
|---|---|---|---|---|
| 2024 | $1,128 | $96,176 | $12,400 | $83,776 |
| 2023 | $1,128 | $86,912 | $12,400 | $74,512 |
| 2022 | $1,186 | $86,301 | $12,400 | $73,901 |
| 2021 | $1,000 | $62,028 | $12,400 | $49,628 |
| 2020 | $1,006 | $62,028 | $12,400 | $49,628 |
| 2019 | $1,049 | $62,028 | $12,400 | $49,628 |
| 2018 | $1,054 | $62,028 | $12,400 | $49,628 |
| 2017 | $1,032 | $62,028 | $12,400 | $49,628 |
| 2016 | $1,033 | $62,028 | $12,400 | $49,628 |
| 2015 | $1,032 | $62,028 | $12,400 | $49,628 |
| 2014 | $1,032 | $62,028 | $12,400 | $49,628 |
Source: Public Records
Property History
| Date | Event | Price | Change | Sq Ft Price |
|---|---|---|---|---|
| 08/14/2025 08/14/25 | For Sale | $260,000 | 0.0% | $152 / Sq Ft |
| 07/12/2025 07/12/25 | Pending | -- | -- | -- |
| 07/09/2025 07/09/25 | For Sale | $260,000 | -- | $152 / Sq Ft |
Source: REALTORS® of Greater Augusta
Purchase History
| Date | Type | Sale Price | Title Company |
|---|---|---|---|
| Quit Claim Deed | -- | -- | |
| Warranty Deed | -- | -- | |
| Warranty Deed | -- | -- | |
| Warranty Deed | $155,100 | None Available | |
| Warranty Deed | $140,300 | -- |
Source: Public Records
Mortgage History
| Date | Status | Loan Amount | Loan Type |
|---|---|---|---|
| Previous Owner | $152,995 | FHA | |
| Previous Owner | $159,101 | Unknown | |
| Previous Owner | $155,100 | Purchase Money Mortgage | |
| Previous Owner | $143,335 | VA |
Source: Public Records
Source: REALTORS® of Greater Augusta
MLS Number: 544213
APN: 1524024000
Nearby Homes
- 2213 Riley Ct
- 1855 Beaver Creek Ln
- 1914 Mitchell Place
- 1514 Jonathan Place
- 1708 Ethan Way
- 2995 Easton Dr
- 1610 Jonathan Place
- 2640 Carrington Dr
- 3807 Fairington Dr
- 1717 Ethan Way
- 2678 Inverness Dr
- 2682 Inverness Dr
- 2686 Inverness Dr
- 2690 Inverness Dr
- 4883 Ken Miles Dr
- 3724 Hickory Cove Rd
- 2698 Inverness Dr
- 2705 Inverness Dr
- 2709 Inverness Dr
- 2702 Inverness Dr
- 1764 Deer Chase Ln
- 3103 Easton Dr
- 4406 Bern Ct
- 3538 Firestone Dr
- 2028 Bassford Dr
- 4182 Kevin Rd
- 4011 Pinnacle Way
- 2701 Partridge Place
- 4368 Windsor Spring Rd
- 3019 White Sand Dr
- 203 Williamsburg Dr
- 2826 Cranbrook Dr
- 3506 Oakview Place
- 4312 Wild Rose Dr
- 2645 Cranbrook Dr
- 3393 Thames Place
- 3731 Peach Orchard Rd
- 4365 White Pine Ct
- 2903 Dahlia Dr
- 3002 Jessie Way







