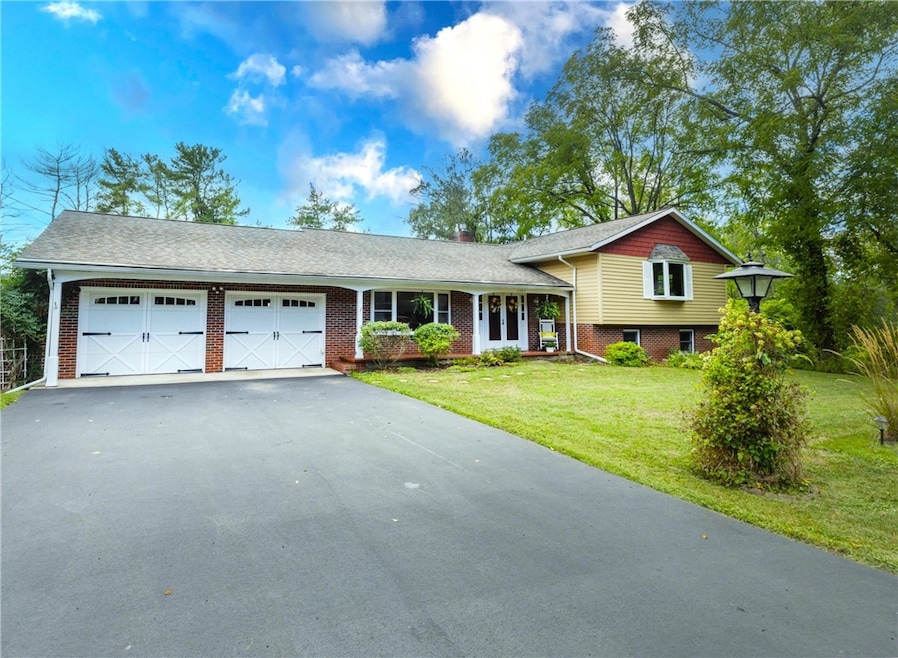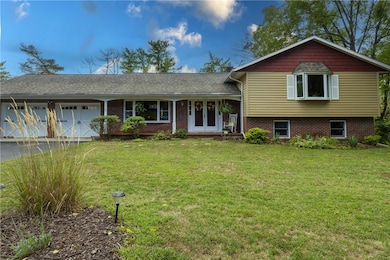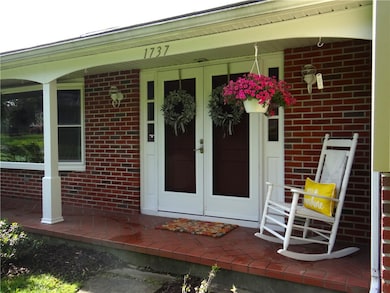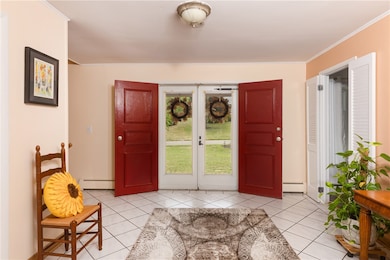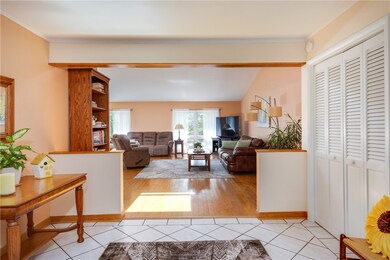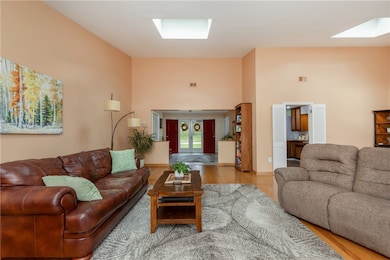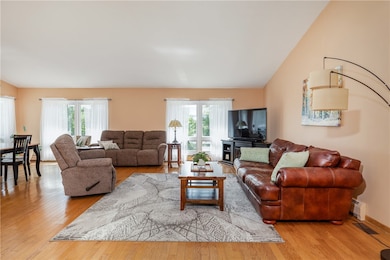1737 Genesee Rd Elmira, NY 14905
Estimated payment $2,349/month
Highlights
- Maid or Guest Quarters
- Cathedral Ceiling
- 1 Fireplace
- Recreation Room
- Wood Flooring
- Formal Dining Room
About This Home
Welcome to one of the area’s most exceptional finds – a beautiful 5 bedroom, 4-bath multi level home tucked away into the peaceful hills of the Town of Elmira. This home makes a striking first impression with its newer roof, vinyl siding, & newer driveway. Step inside to the large welcoming foyer that sets the tone for the spacious and artfully designed interior. Rich hardwood floors enhance the expansive living and dining area – an entertainer’s dream with an abundance of room to host & relax. Sunlight pours in through beautifully crafted, energy-efficient windows that brighten the home & offer scenic views. New skylights with automatic open/close feature & remote-controlled blinds add both style & convenience. The versatile layout offers exceptional flexibility, including potential for an in-law suite or multi-generational living. The primary suite is a peaceful sanctuary, complete with its own private deck & retractable awning; perfect for enjoying tranquil sunrises. Step out back to the large yard ideal for play, gardening, cherished pets, and outdoor enjoyment. With its rare combination of location, upgrades, and layout, this West Elmira home stands out as a truly special offering.
Home Details
Home Type
- Single Family
Est. Annual Taxes
- $7,327
Year Built
- Built in 1974
Lot Details
- 0.32 Acre Lot
- Lot Dimensions are 94x147
- Rectangular Lot
Parking
- 2 Car Attached Garage
- Parking Storage or Cabinetry
- Driveway
Home Design
- Brick Exterior Construction
- Poured Concrete
- Vinyl Siding
Interior Spaces
- 3,330 Sq Ft Home
- 4-Story Property
- Cathedral Ceiling
- Ceiling Fan
- 1 Fireplace
- Entrance Foyer
- Family Room
- Formal Dining Room
- Recreation Room
- Bonus Room
- Storage Room
- Finished Basement
- Walk-Out Basement
Kitchen
- Eat-In Kitchen
- Electric Oven
- Electric Range
- Microwave
- Dishwasher
Flooring
- Wood
- Carpet
- Ceramic Tile
- Vinyl
Bedrooms and Bathrooms
- 5 Bedrooms
- En-Suite Primary Bedroom
- Maid or Guest Quarters
- In-Law or Guest Suite
- 4 Full Bathrooms
Laundry
- Laundry Room
- Dryer
- Washer
Outdoor Features
- Patio
- Porch
Utilities
- Central Air
- Heating System Uses Gas
- Baseboard Heating
- Hot Water Heating System
- Gas Water Heater
- Water Softener is Owned
Listing and Financial Details
- Tax Lot 43
- Assessor Parcel Number 073089-088-018-0001-043-000-0000
Map
Home Values in the Area
Average Home Value in this Area
Tax History
| Year | Tax Paid | Tax Assessment Tax Assessment Total Assessment is a certain percentage of the fair market value that is determined by local assessors to be the total taxable value of land and additions on the property. | Land | Improvement |
|---|---|---|---|---|
| 2024 | $6,855 | $195,400 | $29,300 | $166,100 |
| 2023 | $7,019 | $195,400 | $29,300 | $166,100 |
| 2022 | $7,492 | $195,400 | $29,300 | $166,100 |
| 2021 | $6,935 | $195,400 | $29,300 | $166,100 |
| 2020 | $6,607 | $195,400 | $29,300 | $166,100 |
| 2019 | $2,900 | $195,400 | $29,300 | $166,100 |
| 2018 | $6,344 | $195,400 | $29,300 | $166,100 |
| 2017 | $6,293 | $195,400 | $29,300 | $166,100 |
| 2016 | $6,296 | $195,400 | $29,300 | $166,100 |
| 2015 | -- | $195,400 | $29,300 | $166,100 |
| 2014 | -- | $195,400 | $29,300 | $166,100 |
Property History
| Date | Event | Price | List to Sale | Price per Sq Ft | Prior Sale |
|---|---|---|---|---|---|
| 11/12/2025 11/12/25 | For Sale | $329,900 | 0.0% | $99 / Sq Ft | |
| 11/10/2025 11/10/25 | Pending | -- | -- | -- | |
| 10/09/2025 10/09/25 | Price Changed | $329,900 | -1.5% | $99 / Sq Ft | |
| 09/29/2025 09/29/25 | Price Changed | $334,900 | -1.5% | $101 / Sq Ft | |
| 08/22/2025 08/22/25 | Price Changed | $339,900 | -2.9% | $102 / Sq Ft | |
| 05/29/2025 05/29/25 | For Sale | $349,900 | +44.3% | $105 / Sq Ft | |
| 06/11/2013 06/11/13 | Sold | $242,450 | -3.0% | $75 / Sq Ft | View Prior Sale |
| 05/12/2013 05/12/13 | Pending | -- | -- | -- | |
| 10/03/2012 10/03/12 | For Sale | $249,900 | -- | $77 / Sq Ft |
Purchase History
| Date | Type | Sale Price | Title Company |
|---|---|---|---|
| Deed | $242,450 | David Pawlak | |
| Deed | $120,000 | John Maloney |
Source: Elmira-Corning Regional Association of REALTORS®
MLS Number: R1610583
APN: 073089-088-018-0001-043-000-0000
- 1848 Acorn Rd
- 1729 Pinnacle Rd
- 518 Larchmont Rd
- 371 Glen Ave
- 740 Larchmont Rd
- 1838 W Water St
- 21 Dublin Dr
- 312 Larchmont Rd
- 1719 W Church St
- 1701 W Church St
- 100 Curren Dr
- 1546 W Church St
- 164 Coleman Ave
- 94 Evergreen Ave
- 112 Glen Ave
- 818 Larchmont Cir
- 1249 W Clinton St
- 77 Hendy Creek Rd
- 1419 W Water St
- 1242 W Church St
- 24 Forest Hills Dr
- 802 Larchmont Rd
- 1212 W Water St Unit 112
- 409 Hoffman St Unit 411
- 411 Hoffman St
- 410 Euclid Ave Unit A
- 507 Welles St
- 406 Sharr Ave
- 412 Walnut St Unit 414
- 463 W Church St Unit 2
- 463 W Gray St Unit 4
- 404 W Clinton St
- 404 W Clinton St
- 378 W Church St Unit 1
- 314 W Clinton St
- 314 W Clinton St
- 667 College Ave
- 434 Broadway St Unit 434
- 268 W Hudson St Unit B
- 217 Grant St
