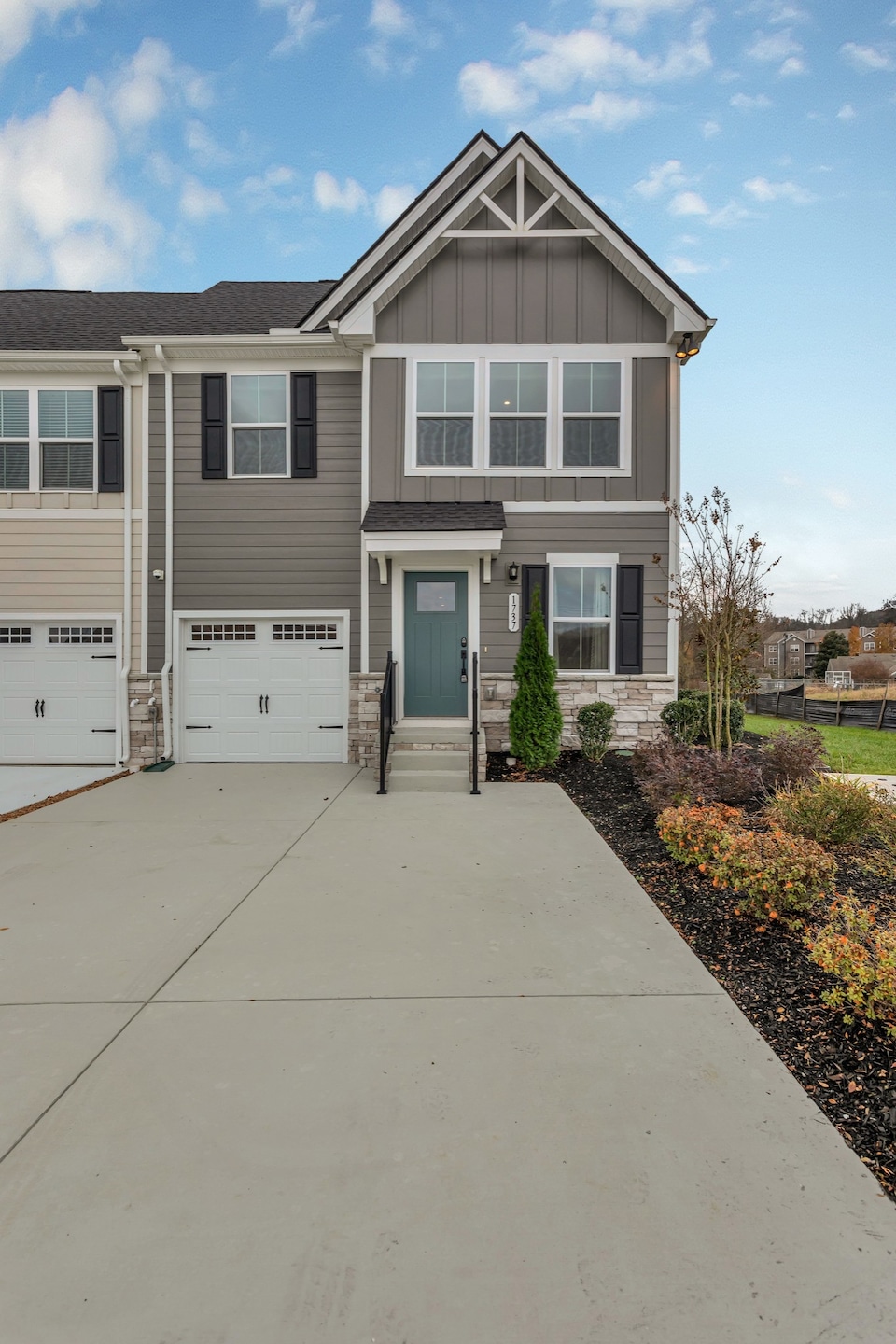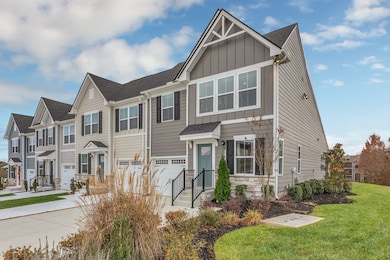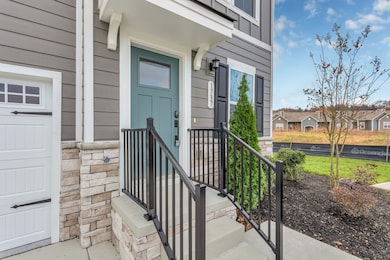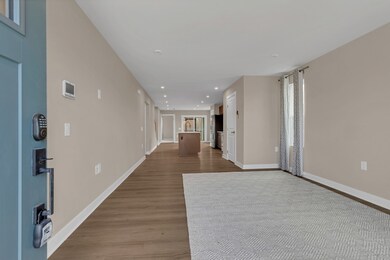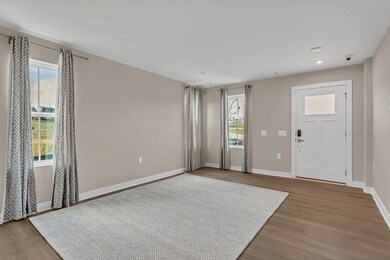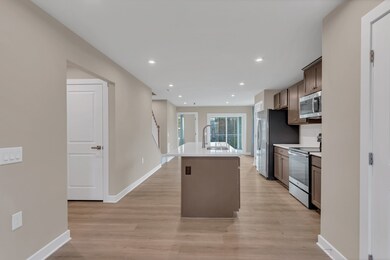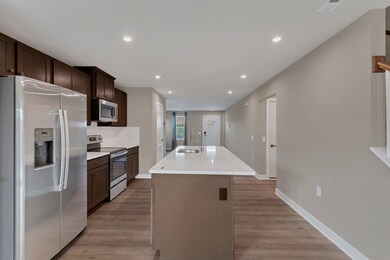1737 Horsepower Dr Columbia, TN 38401
Highlights
- Great Room
- Walk-In Closet
- Kitchen Island
- 1 Car Attached Garage
- Tile Flooring
- No Heating
About This Home
Be the first to live in this brand new townhome in Columbia! Primary bedroom downstairs, granite kitchen countertops and more! Previously used as a model home so it has all the bells and whistles! $60 application fee per person. Pets considered on a case by case basis with non-refundable pet fee. Outside picture of a similar model; more pictures to come.
Listing Agent
Keller Williams Realty Mt. Juliet Brokerage Phone: 6152810256 License #336935 Listed on: 11/07/2025

Co-Listing Agent
Keller Williams Realty Mt. Juliet Brokerage Phone: 6152810256 License #371372
Townhouse Details
Home Type
- Townhome
Est. Annual Taxes
- $961
Year Built
- Built in 2024
Parking
- 1 Car Attached Garage
- Front Facing Garage
Home Design
- Stone Siding
Interior Spaces
- 1,674 Sq Ft Home
- Property has 1 Level
- Great Room
- Kitchen Island
Flooring
- Carpet
- Laminate
- Tile
Bedrooms and Bathrooms
- 3 Bedrooms | 1 Main Level Bedroom
- Walk-In Closet
Schools
- J. R. Baker Elementary School
- Whitthorne Middle School
- Columbia Central High School
Utilities
- No Cooling
- No Heating
- Underground Utilities
Listing and Financial Details
- Property Available on 12/1/25
- The owner pays for association fees
- Rent includes association fees
- Assessor Parcel Number 088M E 01100 000
Community Details
Overview
- Property has a Home Owners Association
- Williamsport Towns Ph 1 Sec 1 Subdivision
Pet Policy
- Pets Allowed
Map
Source: Realtracs
MLS Number: 3042501
APN: 088M-E-011.00
- 1825 Goldsberry St
- 1807 Goldsberry Dr
- 1767 Rockwell Landing
- 576 Nightengale Ridge Dr
- Denali Plan at Williamsport Landing
- 1554 Oak Springs Dr
- Decker Plan at Williamsport Landing
- 1564 Oak Springs Dr
- 1552 Oak Springs Dr
- Hemingway Plan at Williamsport Landing
- Arlington Plan at Williamsport Landing
- Hopewell Plan at Williamsport Landing
- 580 Nightengale Ridge Dr
- 573 Nightengale Ridge Dr
- 581 Nightengale Ridge Dr
- 577 Nightengale Ridge Dr
- 553 Nightengale Ridge Dr
- 602 Nightengale Ridge Dr
- 610 Nightengale Ridge Dr
- 1768 Rockwell Landing
- 1809 Goldsberry Dr
- 1422 Club House Dr
- 1249 Hampshire Pike
- 1500 Hampshire Pike
- 1216 Hampshire Pike
- 800 Academy Ln
- 1106 W 7th St Unit 2 Bedroom
- 1605 Mary Ct
- 1651 Manuka Ln
- 1908 Susan Rd
- 1820 Elizabeth Ln
- 1752 University Dr
- 1820 Emily Ln
- 1700 Wedgewood Dr
- 712 Paige Ct
- 906 Trotwood Ave
- 214 Clinch Dr
- 1955 Union Place
- 1811 Alpine Dr
- 2206 Country Club Ln Unit B
