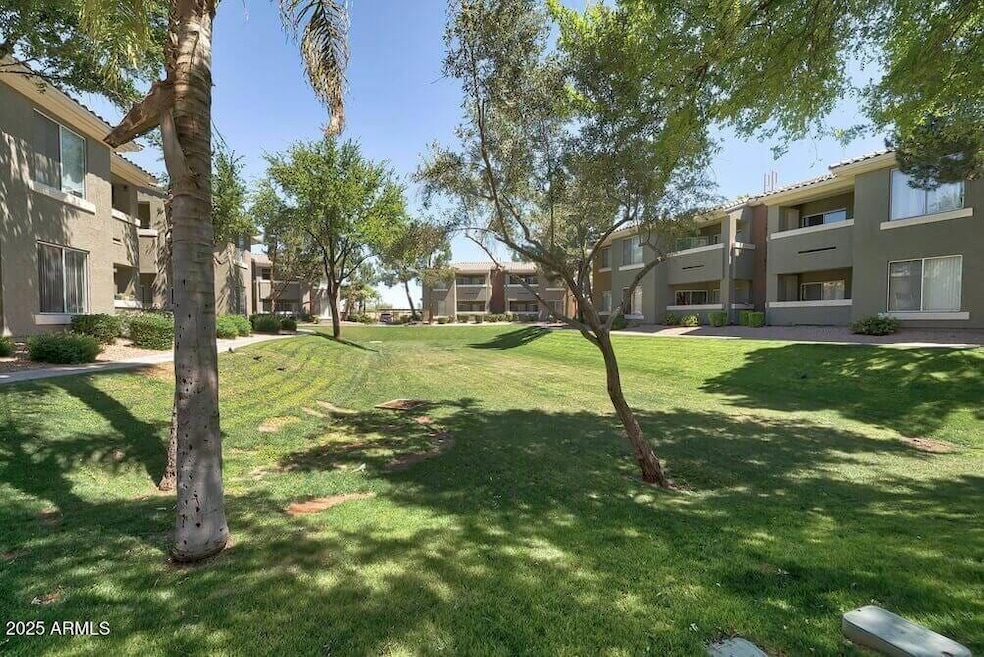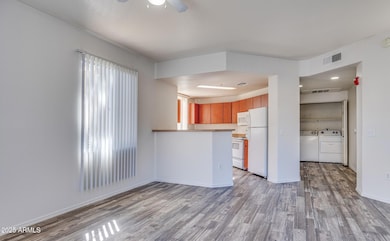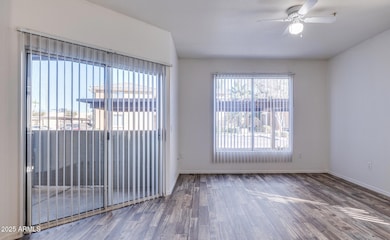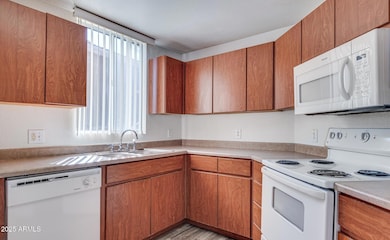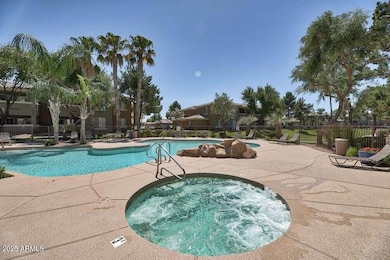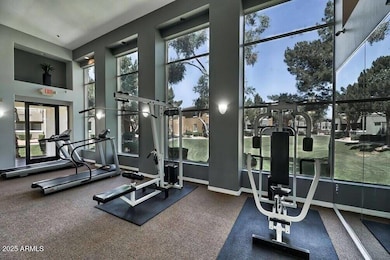
1737 N Central Ave Unit 1 Goodyear, AZ 85338
Coldwater West NeighborhoodHighlights
- Fitness Center
- 15.13 Acre Lot
- No HOA
- Agua Fria High School Rated A-
- Clubhouse
- Fenced Community Pool
About This Home
Welcome to luxury living meets tranquility in the heart of Goodyear, Arizona. Our exquisite unit is designed with elegance and comfort in mind featuring stylish interior & a spacious layout. In our unit you'll find wood-style flooring and 9ft ceilings. Throughout our community residents can enjoy our clubhouse, gas grills, pet wash station, grass courtyards, and more. Residents can indulge in a range of resort-style amenities, including a sparkling pool & spa, a state-of-the-art fitness center, pet park, and more. Our prime location offers easy access to shopping, dining, and outdoor recreation, your sanctuary for sophisticated living in a vibrant community.
Condo Details
Home Type
- Condominium
Year Built
- Built in 2002
Parking
- 1 Carport Space
Home Design
- Wood Frame Construction
- Tile Roof
- Stucco
Interior Spaces
- 778 Sq Ft Home
- 2-Story Property
- Built-In Microwave
Bedrooms and Bathrooms
- 1 Bedroom
- 1 Bathroom
Laundry
- Laundry in unit
- Dryer
- Washer
Schools
- Eliseo C. Felix Elementary School
- Avondale Middle School
- Agua Fria High School
Utilities
- Central Air
- Heating Available
Listing and Financial Details
- Property Available on 11/14/25
- $250 Move-In Fee
- 12-Month Minimum Lease Term
- $50 Application Fee
- Tax Lot 1
- Assessor Parcel Number 500-03-273-A
Community Details
Overview
- No Home Owners Association
- Desert Sky Subdivision
Amenities
- Clubhouse
- Recreation Room
Recreation
- Fitness Center
- Fenced Community Pool
- Community Spa
Map
About the Listing Agent

Our team at Apartment & Home Solutions offers FREE unparalleled service to all clients in the Phoenix, Arizona rental real estate market.
With over 25 years experience; this is our expertise! No more headaches; we’ve simplified the leasing process and assisted hundreds of renters in widely different circumstances find the right fit.
We proudly represent over 400 rental listings; We're confident we'll find you the perfect rental to call home.
Looking to sell or purchase? We
Pete's Other Listings
Source: Arizona Regional Multiple Listing Service (ARMLS)
MLS Number: 6856384
- 1676 N La Mora Dr
- 705 E Calle Bolo Ln
- 609 E Calle Chulo Rd
- 13458 W Coronado Rd
- 1221 N Dysart Rd Unit 35
- 1221 N Dysart Rd Unit 42
- 824 E Washington St
- 103 E Madison St
- 13681 W Holly St
- 2003 N 135th Dr
- 13136 W Monte Vista Dr
- 1858 N 128th Dr
- 13641 W Alvarado Dr
- 1825 N 128th Ave
- 704 N 4th St Unit 2
- 13500 W Alvarado Dr
- 101 W Loma Linda Blvd
- 206 E Lawrence Blvd Unit 121
- 13629 W Cypress St
- 13524 W Alvarado Dr
- 1737 N Central Ave Unit 2
- 1701 N Palo Verde Dr
- 714 E Via Elena St
- 717 E Calle Chulo Rd
- 1425 N Palo Verde Dr
- 333 E Van Buren St
- 1408 N Central Ave
- 1333 N Dysart Rd
- 1653 N 136th Ln
- 13015 W Rancho Santa fe Blvd
- 824 E Washington St
- 12721 W Almeria Rd
- 13168 W Monte Vista Dr
- 12922 W Holly St
- 12569 W Desert Flower Rd
- 1891 N Litchfield Rd
- 13146 W Alvarado Cir
- 206 E Lawrence Blvd Unit 124
- 12740 W Holly St
- 304 E Lawrence Blvd A Unit A
