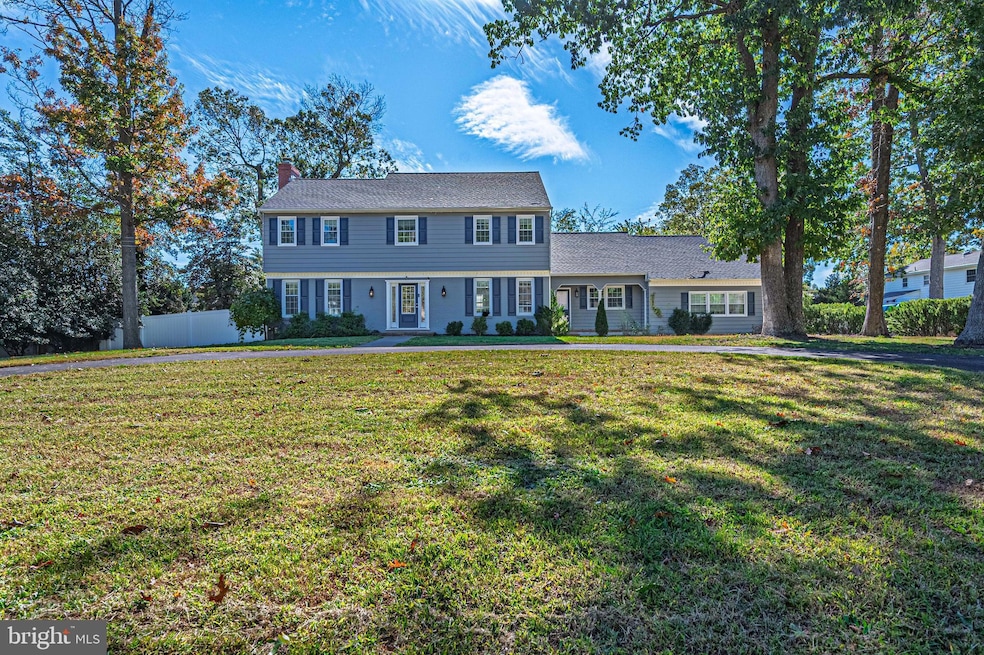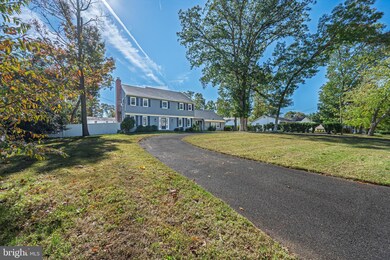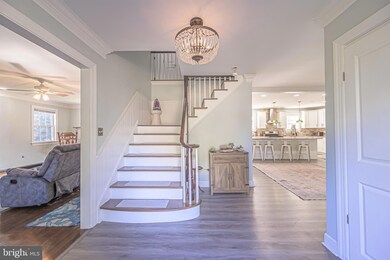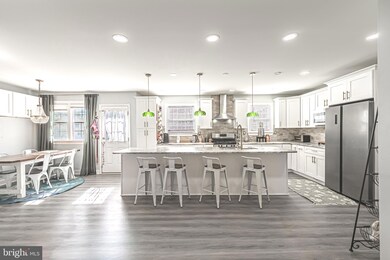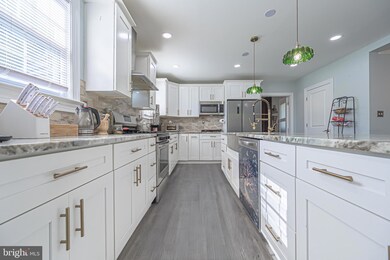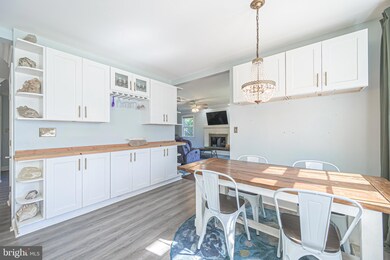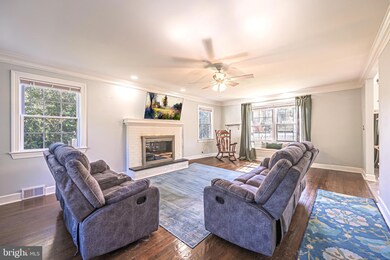1737 Pats Ln Vineland, NJ 08361
Estimated payment $3,518/month
Highlights
- Contemporary Architecture
- 1 Fireplace
- Breakfast Area or Nook
- Solid Hardwood Flooring
- No HOA
- 2 Car Attached Garage
About This Home
Spacious, Stylish & Move-In Ready — Welcome to 1737 Pats Lane Discover this beautifully renovated 5-bedroom, 2.5-bath home in the heart of South Vineland, offering over 2,900 sq. ft. of thoughtfully designed living space. Nestled in a quiet, family-friendly neighborhood within walking distance of the local elementary school, this property blends modern comfort with timeless charm. Renovated Top to Bottom (2020)
Enjoy peace of mind with a new roof, updated central air and heating, refinished original hardwood floors, and remodeled kitchen and bathrooms. Upstairs laundry adds everyday convenience. Convenient Parking & Curb Appeal
A two-car garage with rear entrance offers secure parking and easy access to the backyard, while a charming circle driveway provides ample guest parking and a welcoming first impression. Chef’s Kitchen & Entertainer’s Dream
The open-concept eat-in kitchen features a gas range, stainless farmhouse sink, built-in microwave, quiet-run dishwasher, and an oversized island with bar seating. Flow seamlessly into the dining area and cozy living room, complete with a modern wood-burning fireplace—perfect for hosting gatherings or relaxing nights in. Bonus Spa Retreat or Private Office
A versatile bonus room with its own entrance is currently styled as a spa oasis, featuring a deep double slipper tub, 2-person electric sauna, and tanning bed. Easily convert it into a home office, studio, or guest suite. Outdoor Living & Privacy
Step out to a private patio overlooking a spacious, fenced-in yard with a 6-person hot tub—ideal for pets, play, and unwinding under the stars. Room for Everyone
Upstairs, you’ll find five bedrooms, including a generous primary suite with a walk-in closet and luxurious en-suite bath featuring a rainfall shower and Japanese-style toilet. Three additional bedrooms share a full bath with double sinks and laundry hookups, while a fifth bedroom offers extra privacy for guests. Finished Basement & Ample Storage
The waterproofed basement includes a partially finished media room, abundant storage, and direct backyard access. A pull-down attic adds even more storage options. Extras & Inclusions
Main appliances are included. Spa amenities (sauna, tanning bed, basement fridge) are negotiable. This home offers the perfect blend of style, space, and flexibility—ideal for families seeking a turnkey property with room to grow. Schedule your showing today and experience the charm of 1737 Pats Lane for yourself.
Listing Agent
(609) 839-7904 rhadulias@gmail.com Keller Williams Realty - Atlantic Shore License #RM424765 Listed on: 10/22/2025

Home Details
Home Type
- Single Family
Est. Annual Taxes
- $9,381
Year Built
- Built in 1965
Lot Details
- Lot Dimensions are 140.00 x 166.00
- Vinyl Fence
- Property is zoned 01
Parking
- 2 Car Attached Garage
- 4 Driveway Spaces
- Rear-Facing Garage
Home Design
- Contemporary Architecture
- Frame Construction
Interior Spaces
- 2,967 Sq Ft Home
- Property has 2 Levels
- Ceiling Fan
- 1 Fireplace
- Window Treatments
- Solid Hardwood Flooring
Kitchen
- Breakfast Area or Nook
- Oven
- Stove
- Microwave
- Kitchen Island
Bedrooms and Bathrooms
- 5 Main Level Bedrooms
- Bathtub with Shower
Laundry
- Laundry on upper level
- Dryer
- Washer
Partially Finished Basement
- Walk-Out Basement
- Sump Pump
Utilities
- Forced Air Heating and Cooling System
- Cooling System Utilizes Natural Gas
- Natural Gas Water Heater
Community Details
- No Home Owners Association
Listing and Financial Details
- Tax Lot 00002
- Assessor Parcel Number 14-05113-00002
Map
Home Values in the Area
Average Home Value in this Area
Tax History
| Year | Tax Paid | Tax Assessment Tax Assessment Total Assessment is a certain percentage of the fair market value that is determined by local assessors to be the total taxable value of land and additions on the property. | Land | Improvement |
|---|---|---|---|---|
| 2025 | $9,027 | $283,500 | $37,700 | $245,800 |
| 2024 | $9,027 | $283,500 | $37,700 | $245,800 |
| 2023 | $8,967 | $283,500 | $37,700 | $245,800 |
| 2022 | $8,701 | $283,500 | $37,700 | $245,800 |
| 2021 | $8,542 | $197,500 | $37,700 | $159,800 |
| 2020 | $5,781 | $197,500 | $37,700 | $159,800 |
| 2019 | $5,702 | $197,500 | $37,700 | $159,800 |
| 2018 | $5,552 | $197,500 | $37,700 | $159,800 |
| 2017 | $5,273 | $197,500 | $37,700 | $159,800 |
| 2016 | $5,088 | $197,500 | $37,700 | $159,800 |
| 2015 | $4,900 | $197,500 | $37,700 | $159,800 |
| 2014 | $4,633 | $197,500 | $37,700 | $159,800 |
Property History
| Date | Event | Price | List to Sale | Price per Sq Ft | Prior Sale |
|---|---|---|---|---|---|
| 10/22/2025 10/22/25 | For Sale | $519,000 | +15.3% | $175 / Sq Ft | |
| 03/26/2021 03/26/21 | Sold | $450,000 | -4.1% | $152 / Sq Ft | View Prior Sale |
| 03/01/2021 03/01/21 | Pending | -- | -- | -- | |
| 02/16/2021 02/16/21 | For Sale | $469,000 | +218.6% | $158 / Sq Ft | |
| 08/30/2019 08/30/19 | Sold | $147,200 | -1.8% | $50 / Sq Ft | View Prior Sale |
| 08/05/2019 08/05/19 | Pending | -- | -- | -- | |
| 07/09/2019 07/09/19 | For Sale | $149,900 | -- | $51 / Sq Ft |
Purchase History
| Date | Type | Sale Price | Title Company |
|---|---|---|---|
| Deed | $450,000 | None Available | |
| Sheriffs Deed | -- | Foundation Title | |
| Deed | $265,000 | -- | |
| Interfamily Deed Transfer | -- | -- |
Mortgage History
| Date | Status | Loan Amount | Loan Type |
|---|---|---|---|
| Open | $434,553 | VA |
Source: Bright MLS
MLS Number: NJCB2027136
APN: 14-05113-0000-00002
- 1731 Magnolia Rd
- 2703 Inverness Rd
- 1198 S Spring Rd
- 1791 Kings Rd
- 1178 S Spring Rd
- 1037 Queens Rd
- 1601 S Spring Rd
- 1248 Kirkwood Dr
- 1154 Mcclain Dr
- 1825 Washington Ave
- 735 S Main Rd Unit 13
- 1775 Roosevelt Blvd
- 1927 Roosevelt Blvd
- 1551 S Main Rd
- 1319 Paterson Dr
- 2432 Buttonwood Dr
- 763 Sharon Ct
- 1354 Roosevelt Blvd
- 733 Sharon Ct
- 1126 Linda Ln
- 2139 E Chestnut Ave Unit 41
- 890 E Walnut Rd
- 1123 E Chestnut Ave
- 2531 E Chestnut Ave
- 771 S East Ave
- 1301 S Lincoln Ave
- 67 Howard St
- 752 S East Ave
- 211 Oaklawn Terrace
- 814 E Cherry St
- 729 E Chestnut Ave
- 1032 E Landis Ave
- 3 N State St Unit B
- 28 Temple Rd
- 629 E Quince St
- 1045 E Park Ave
- 121 S 6th St Unit 2
- 315 N East Ave
- 301 N 8th St Unit 3C
- 821 N Main Rd
