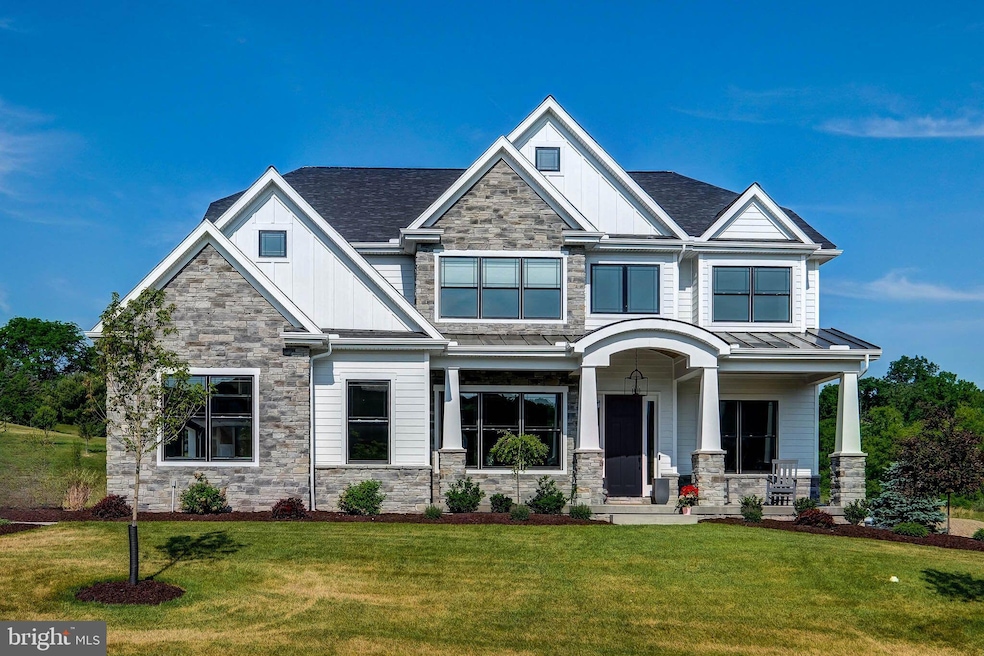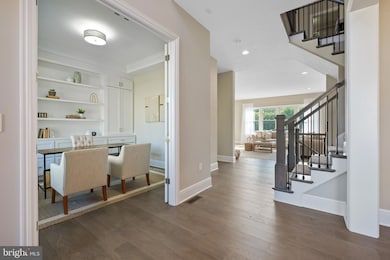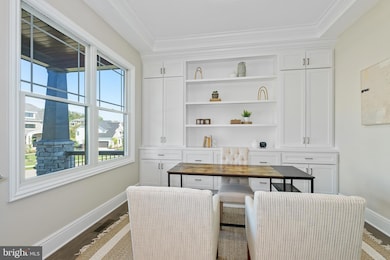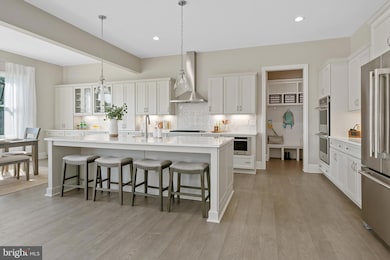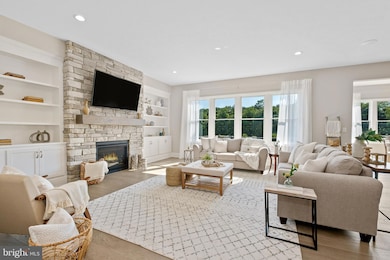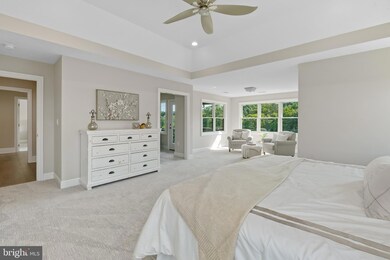1737 Shadyside Rd Unit BP West Bradford Township, PA 19335
Estimated payment $7,477/month
Highlights
- New Construction
- View of Trees or Woods
- Transitional Architecture
- Bradford Heights Elementary School Rated A
- 14.52 Acre Lot
- Wood Flooring
About This Home
Imagine the possibilities—your brand new built dream home nestled on over 14 acres of scenic land, offering unmatched privacy and the beauty of nature right outside your door. Partner with Eddy Homes, a locally respected builder and proud recipient of the Homebuilder of the Year award, to bring your vision to life.
Featured here is the Bowmore floorplan, designed for both luxurious living and effortless entertaining. The gourmet kitchen flows seamlessly into a bright breakfast area and expansive great room, creating an inviting space for everyday life and gatherings alike. A formal dining room and adjacent butler’s pantry elevate every meal and make hosting a breeze.
Work from home in comfort and style in the spacious study, located just off the open front foyer. Upstairs, the stunning owner’s suite serves as a private retreat, complete with spa-inspired en-suite bath, and walk-in closets. Three additional bedrooms, two full baths, and a large laundry room offer functionality and comfort for family and guests.
The lower level presents endless opportunities—finish the basement to create your own custom bar, fitness center, or game room, tailored exactly to your lifestyle.
Best of all, you’ll have the opportunity to personalize your home with selections from the Eddy Homes Design Studio, ensuring every detail reflects your unique taste. The location is great-you're minutes away from Highland Orchards, United Sports, Downingtown, Exton and West Chester and Downingtown Area Schools.
Photos are of a similar model. Pricing and finishes may vary based on final selections.
Listing Agent
(610) 389-2810 stevenchristie4@gmail.com KW Greater West Chester License #RS175773L Listed on: 06/09/2025

Co-Listing Agent
(610) 324-9416 sharra@garymercerteam.com LPT Realty, LLC License #RS280401
Home Details
Home Type
- Single Family
Est. Annual Taxes
- $3,885
Year Built
- Built in 2025 | New Construction
Lot Details
- 14.52 Acre Lot
- Property is in excellent condition
Parking
- 2 Car Attached Garage
- 2 Driveway Spaces
- Side Facing Garage
- Garage Door Opener
Home Design
- Transitional Architecture
- Traditional Architecture
- Block Foundation
- Stone Siding
- Vinyl Siding
- HardiePlank Type
- Asphalt
Interior Spaces
- 3,423 Sq Ft Home
- Property has 2 Levels
- Mud Room
- Great Room
- Combination Kitchen and Living
- Dining Room
- Den
- Wood Flooring
- Views of Woods
- Basement
- Interior Basement Entry
- Laundry Room
- Attic
Kitchen
- Breakfast Area or Nook
- Kitchen Island
- Upgraded Countertops
Bedrooms and Bathrooms
- 4 Bedrooms
- En-Suite Primary Bedroom
- Walk-In Closet
- Soaking Tub
- Bathtub with Shower
- Walk-in Shower
Schools
- West Bradford Elementary School
- Downington Middle School
- Downingtown High School West Campus
Utilities
- Central Air
- Sewer Not Available
Community Details
- No Home Owners Association
- Built by Eddy Homes
- Bowmore Platinum
Listing and Financial Details
- Tax Lot 0024.01A0
- Assessor Parcel Number 50-05 -0024.01A0
Map
Home Values in the Area
Average Home Value in this Area
Property History
| Date | Event | Price | List to Sale | Price per Sq Ft |
|---|---|---|---|---|
| 06/09/2025 06/09/25 | For Sale | $1,347,800 | -- | $394 / Sq Ft |
Source: Bright MLS
MLS Number: PACT2100760
- 1737 Shadyside Rd Unit AP
- 1737 Shadyside Rd
- 1624 Shadyside Rd
- 1154 St Andrews Dr
- 1522 Doyle Dr
- 1628 S Glenside Rd
- 1664 Royal Berkshire Cir
- 1617 S Glenside Rd
- 1558 Tattersall Way
- 1565 Tattersall Way
- 1331 Piedmont Dr
- 1127 Oak Hollow Dr
- 1052 Appleville Rd
- 1667 Beacon Hill Rd
- 1209 New Hampshire Ln
- 0 Glenside Rd Unit PACT2071490
- 0 Glenside Rd Unit PACT2071466
- Kipling Plan at Stonebridge at Longwood
- Kipling Plan at Holly Drive
- Kipling Plan at Enclave at Tattersall
- 1406 W Strasburg Rd Unit 4
- 1301 W Strasburg Rd Unit 1
- 1931 Boulder Dr
- 1885 Boulder Dr
- 1865 Boulder Dr
- 242 Talucci Dr
- 268 Talucci Dr
- 231 Talucci Dr
- 124 Abramo Victor Dr
- 112 Abramo Victor Dr
- 116 Abramo Victor Dr
- 130 Abramo Victor Dr
- 701 W Lancaster Ave
- 217 W Lancaster Ave Unit 2
- 217 W Lancaster Ave
- 200 River Station Blvd
- 115 Whelen Ave Unit 2
- 111 Jefferson Ave
- 500 Meadowlake Dr
- 112 Washington Ave Unit 9
