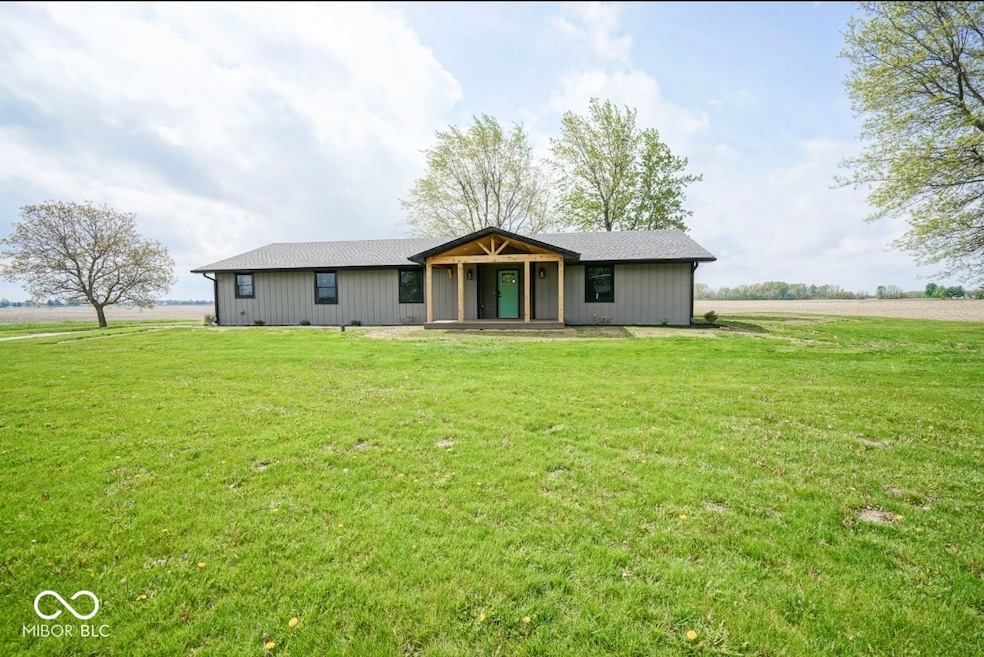1737 W 1000 N Alexandria, IN 46001
Estimated payment $2,340/month
Highlights
- 2.41 Acre Lot
- Wood Flooring
- Covered Patio or Porch
- Ranch Style House
- No HOA
- 3 Car Garage
About This Home
If you are seeking a luxurious home sitting on 2+ acres in the Alexandria area, this property is calling your name! Looking for a quiet country living space to build a family or if you are a gardener, this is your jewel! Home is situated in close proximity to downtown Alexandria, the ball field, schools and many other prime locations. Enjoy a beautiful landscape and peaceful sunsets with plenty of privacy. Renovated from top to bottom by a client family, this home boasts high-end finishes and special attention to detail. Standout features include gorgeous tiled showers, a spacious clawfoot tub in the master bath, and all-new granite countertops, white kitchen cabinets, and vinyl wood flooring, making this home a true showpiece. Other timeless features included but are not limited to a full and complete remodel down to the studs including all new sill plates, new main beams, brand new Pella windows throughout the home, new walls, floor joist, all new cedar porch and decking is composite with a warranty included. The home also includes new electrical wiring throughout the home, all new kitchen appliances that remain with the sell of the home, a Tankless gas hot water heater with a unlimited and on demand supply of hot water, new gutters, roof and vinyl siding, all new interior and exterior doors, light fixtures and a new AC unit. This home is 100 percent up to code with a newer manifold plumbing system included. Home is on a well and newer water softener is included with the home. Gorgeous elegant and classy attention to detail and custom touches throughout this home make it a true one of a kind; you won't find contractor grade in this one. Driveway will be redone this week adding to the wow factor of the property. If interested or have a client interested please reach out to me!
Listing Agent
Trueblood Real Estate Brokerage Email: tracey@truebloodre.com License #RB17000221 Listed on: 05/06/2025

Home Details
Home Type
- Single Family
Est. Annual Taxes
- $2,140
Year Built
- Built in 1980 | Remodeled
Lot Details
- 2.41 Acre Lot
- Additional Parcels
Parking
- 3 Car Garage
Home Design
- Ranch Style House
- Shingle Siding
- Vinyl Siding
Interior Spaces
- 2,054 Sq Ft Home
- Woodwork
- Paddle Fans
- Vinyl Clad Windows
- Window Screens
- Entrance Foyer
- Combination Kitchen and Dining Room
- Crawl Space
Kitchen
- Eat-In Kitchen
- Breakfast Bar
- Electric Cooktop
- Microwave
- Dishwasher
- Kitchen Island
Flooring
- Wood
- Luxury Vinyl Plank Tile
Bedrooms and Bathrooms
- 4 Bedrooms
- 2 Full Bathrooms
- Dual Vanity Sinks in Primary Bathroom
Attic
- Attic Access Panel
- Pull Down Stairs to Attic
Outdoor Features
- Covered Patio or Porch
- Shed
- Storage Shed
Schools
- Alexandria Monroe Elementary School
- Alexandria-Monroe Jr./Sr. High Middle School
Utilities
- Forced Air Heating System
- Well
- Tankless Water Heater
- Gas Water Heater
Listing and Financial Details
- Tax Lot 021
- Assessor Parcel Number 480526200002000021
Community Details
Overview
- No Home Owners Association
- 10Th Sub Subdivision
Amenities
- Laundry Facilities
Map
Home Values in the Area
Average Home Value in this Area
Tax History
| Year | Tax Paid | Tax Assessment Tax Assessment Total Assessment is a certain percentage of the fair market value that is determined by local assessors to be the total taxable value of land and additions on the property. | Land | Improvement |
|---|---|---|---|---|
| 2024 | $2,139 | $244,100 | $68,200 | $175,900 |
| 2023 | $1,876 | $219,900 | $59,800 | $160,100 |
| 2022 | $1,809 | $210,500 | $50,400 | $160,100 |
| 2021 | $1,350 | $186,900 | $45,500 | $141,400 |
| 2020 | $1,253 | $183,600 | $44,400 | $139,200 |
| 2019 | $1,673 | $189,600 | $50,300 | $139,300 |
| 2018 | $1,479 | $181,800 | $51,300 | $130,500 |
| 2017 | $1,261 | $185,600 | $56,400 | $129,200 |
| 2016 | $1,293 | $186,100 | $58,200 | $127,900 |
| 2014 | $1,267 | $195,900 | $61,700 | $134,200 |
| 2013 | $1,267 | $184,600 | $55,500 | $129,100 |
Property History
| Date | Event | Price | Change | Sq Ft Price |
|---|---|---|---|---|
| 06/18/2025 06/18/25 | Pending | -- | -- | -- |
| 06/09/2025 06/09/25 | Price Changed | $395,000 | -7.9% | $192 / Sq Ft |
| 05/23/2025 05/23/25 | Price Changed | $429,000 | -4.5% | $209 / Sq Ft |
| 05/06/2025 05/06/25 | For Sale | $449,000 | -- | $219 / Sq Ft |
Purchase History
| Date | Type | Sale Price | Title Company |
|---|---|---|---|
| Quit Claim Deed | -- | None Listed On Document | |
| Quit Claim Deed | -- | None Listed On Document |
Source: MIBOR Broker Listing Cooperative®
MLS Number: 22037215
APN: 48-05-26-200-002.000-021
- 10624 N 200 W
- 805 W 3rd St
- 409 W 3rd St
- 615 W Jefferson St
- 113 W 4th St
- 0 S Harrison St
- 809 S Harrison St
- 617 W Madison St
- 406 W Broadway St
- 0 E 4th St
- 51 E Oak St
- 31 S Superior St
- 305 W Monroe St
- 0 S 1st St
- 212 N Lincoln Ave
- 1974 W State Road 28
- 602 N Harrison St
- 1006 Columbia Ave
- 501 W Taylor St
- 404 N Lincoln Ave






