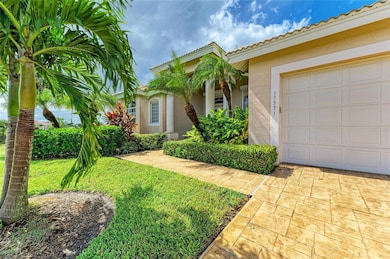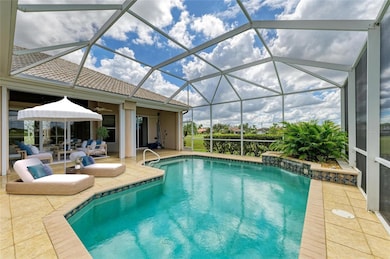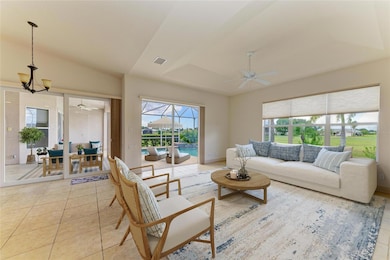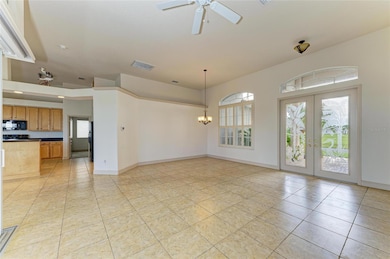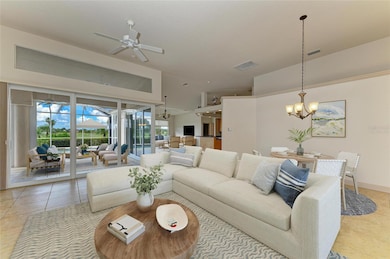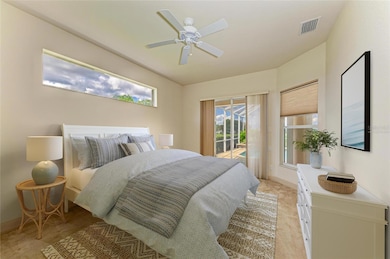17371 Isaac Ln Punta Gorda, FL 33955
Burnt Store NeighborhoodEstimated payment $3,436/month
Highlights
- Boat Ramp
- Heated In Ground Pool
- Open Floorplan
- Property is near a marina
- View of Trees or Woods
- Private Lot
About This Home
One or more photo(s) has been virtually staged. This custom pool home in Burnt Store Lakes blends timeless design, generous space, and the best of the Southwest Florida coastal lifestyle. Curb appeal begins with a front porch framed by stately pillars and full-glass double doors opening to elegant formal living and dining spaces. The open-concept kitchen and family room serve as the home’s heart, featuring wood cabinetry with 46-inch uppers, black granite countertops, stainless appliances, a built-in desk, breakfast bar, and large pantry for convenience. The great room and family room both feature zero-corner sliding glass doors, extending living space onto the screened lanai and heated pool area (25x13) with tile fountain—perfect for entertaining or quiet evenings outdoors. The split-bedroom floor plan includes three private en-suites, each offering its own bath and abundant storage. The primary suite enjoys pool access, dual walk-in closets, and a spa-inspired bath with double vanities, jetted tub, glass shower, and water closet. Throughout the home, you’ll appreciate plantation shutters, architectural shelving, transom windows, and neutral tile flooring that enhance its warm, coastal style. The laundry room adds functionality with a sink, cabinetry, and large closet, while the 31x21 three-car garage provides exceptional organized storage. Situated on nearly one-third acre with greenbelts behind and beside, this property offers both privacy and lush tropical landscaping. Launch your kayak from Bear Branch Creek and explore scenic mangrove trails into Charlotte Harbor, or enjoy the community park’s shaded pavilions and playground. Located along Punta Gorda’s Burnt Store Corridor, you’re minutes from Burnt Store Marina, offering Gulf access, waterfront dining at Cass Cay, executive golf, tennis, and pickleball—a true Southwest Florida lifestyle destination.
Listing Agent
ALLISON JAMES ESTATES & HOMES Brokerage Phone: 941-500-4922 License #3067761 Listed on: 10/11/2025

Co-Listing Agent
ALLISON JAMES ESTATES & HOMES Brokerage Phone: 941-500-4922 License #3139930
Home Details
Home Type
- Single Family
Est. Annual Taxes
- $3,428
Year Built
- Built in 2011
Lot Details
- 0.27 Acre Lot
- Southeast Facing Home
- Mature Landscaping
- Private Lot
- Oversized Lot
- Level Lot
- Irrigation Equipment
- Landscaped with Trees
- Property is zoned RSF3.5
HOA Fees
- $41 Monthly HOA Fees
Parking
- 3 Car Attached Garage
- Garage Door Opener
Property Views
- Woods
- Park or Greenbelt
Home Design
- Traditional Architecture
- Florida Architecture
- Slab Foundation
- Tile Roof
- Concrete Siding
- Block Exterior
- Stucco
Interior Spaces
- 2,289 Sq Ft Home
- 1-Story Property
- Open Floorplan
- Built-In Desk
- Cathedral Ceiling
- Ceiling Fan
- Shades
- Plantation Shutters
- Blinds
- French Doors
- Sliding Doors
- Great Room
- Family Room
- Breakfast Room
- Formal Dining Room
- Inside Utility
Kitchen
- Eat-In Kitchen
- Breakfast Bar
- Built-In Oven
- Range
- Microwave
- Solid Surface Countertops
- Solid Wood Cabinet
- Disposal
Flooring
- Carpet
- Ceramic Tile
Bedrooms and Bathrooms
- 3 Bedrooms
- Split Bedroom Floorplan
- En-Suite Bathroom
- Walk-In Closet
- 3 Full Bathrooms
- Tall Countertops In Bathroom
- Makeup or Vanity Space
- Split Vanities
- Private Water Closet
- Bathtub With Separate Shower Stall
Laundry
- Laundry Room
- Dryer
- Washer
Home Security
- Hurricane or Storm Shutters
- Storm Windows
Pool
- Heated In Ground Pool
- Heated Spa
- In Ground Spa
- Gunite Pool
- Outside Bathroom Access
Outdoor Features
- Property is near a marina
- Limited Water Access
- Boat Ramp
- Covered Patio or Porch
- Rain Gutters
- Private Mailbox
Location
- Property is near a golf course
Utilities
- Central Heating and Cooling System
- Electric Water Heater
- Cable TV Available
Listing and Financial Details
- Visit Down Payment Resource Website
- Legal Lot and Block 1 / 971
- Assessor Parcel Number 422331436008
Community Details
Overview
- Association fees include management
- Dawn Caniff Association, Phone Number (941) 639-5881
- Visit Association Website
- Built by Aranda Homes
- Burnt Store Lakes Community
- Punta Gorda Isles Sec 21 Subdivision
- The community has rules related to deed restrictions
- Greenbelt
Recreation
- Boat Ramp
- Community Playground
- Park
Map
Home Values in the Area
Average Home Value in this Area
Tax History
| Year | Tax Paid | Tax Assessment Tax Assessment Total Assessment is a certain percentage of the fair market value that is determined by local assessors to be the total taxable value of land and additions on the property. | Land | Improvement |
|---|---|---|---|---|
| 2024 | $3,394 | $207,263 | -- | -- |
| 2023 | $3,394 | $201,226 | $0 | $0 |
| 2022 | $3,277 | $195,365 | $0 | $0 |
| 2021 | $3,274 | $189,675 | $0 | $0 |
| 2020 | $3,218 | $187,056 | $0 | $0 |
| 2019 | $3,116 | $182,850 | $0 | $0 |
| 2018 | $2,888 | $179,441 | $0 | $0 |
| 2017 | $2,861 | $175,750 | $0 | $0 |
| 2016 | $2,602 | $172,135 | $0 | $0 |
| 2015 | $2,602 | $170,938 | $0 | $0 |
| 2014 | $2,572 | $169,581 | $0 | $0 |
Property History
| Date | Event | Price | List to Sale | Price per Sq Ft |
|---|---|---|---|---|
| 11/03/2025 11/03/25 | Price Changed | $589,900 | -1.7% | $258 / Sq Ft |
| 10/11/2025 10/11/25 | For Sale | $599,900 | -- | $262 / Sq Ft |
Purchase History
| Date | Type | Sale Price | Title Company |
|---|---|---|---|
| Interfamily Deed Transfer | -- | Attorney | |
| Warranty Deed | $84,000 | -- | |
| Warranty Deed | $13,000 | -- |
Source: Stellar MLS
MLS Number: C7513478
APN: 422331436008
- 17388 Isaac Ln
- 17406 Isaac Ln
- 17361 Isaac Ln
- 17424 Muscat Ln
- 24515 Cabana Rd
- 24508 Wallaby Ln
- 24451 Cabana Rd
- 24528 Wallaby Ln
- 17471 Vellum Cir
- 24479 Cabana Rd
- 24480 Cabana Rd
- 17434 Oro Ct
- 17305 Muscat Ln
- 17297 Muscat Ln
- 17435 Oro Ct
- 17284 Butternut Ct
- 24348 Nicobar Ln
- 17481 Vellum Cir
- 17484 Vellum Cir
- 17419 Oro Ct
- 17417 Muscat Ln
- 17434 Oro Ct
- 24417 Baltic Ave Unit 1102
- 24351 Baltic Ave Unit 204
- 4017 Big Pass Ln
- 4005 Big Pass Ln
- 3001 King Tarpon Dr
- 2091 King Tarpon Dr
- 2060 King Tarpon Dr
- 17200 Acapulco Rd Unit 123
- 24017 Peppercorn Rd
- 17298 Acapulco Rd Unit 523
- 17288 Acapulco Rd Unit 422
- 801 Islamorada Blvd Unit 25B
- 801 Islamorada Blvd Unit 26C
- 801 Islamorada Blvd Unit 23B
- 1001 Islamorada Blvd Unit 12A
- 304 Islamorada Blvd
- 426 Gaspar Key Ln
- 1010 Islamorada Blvd

