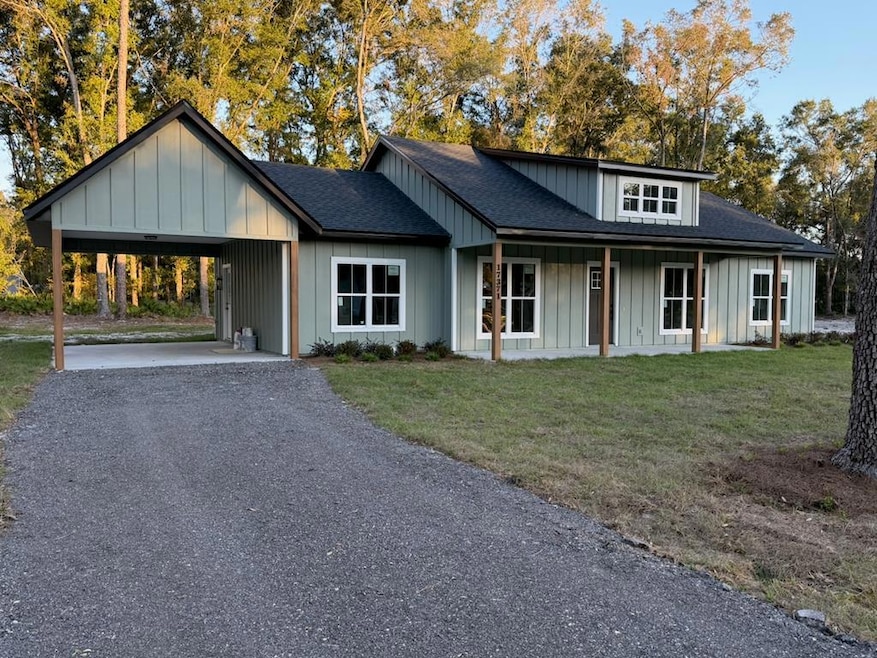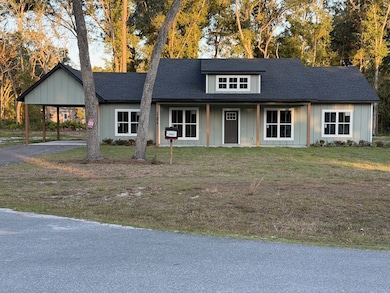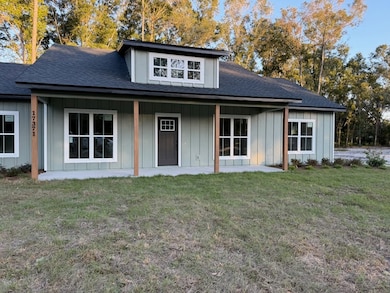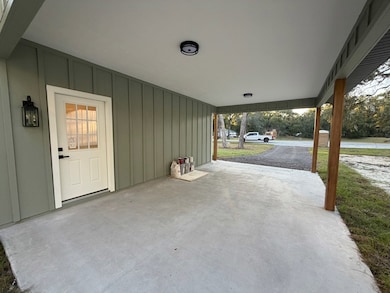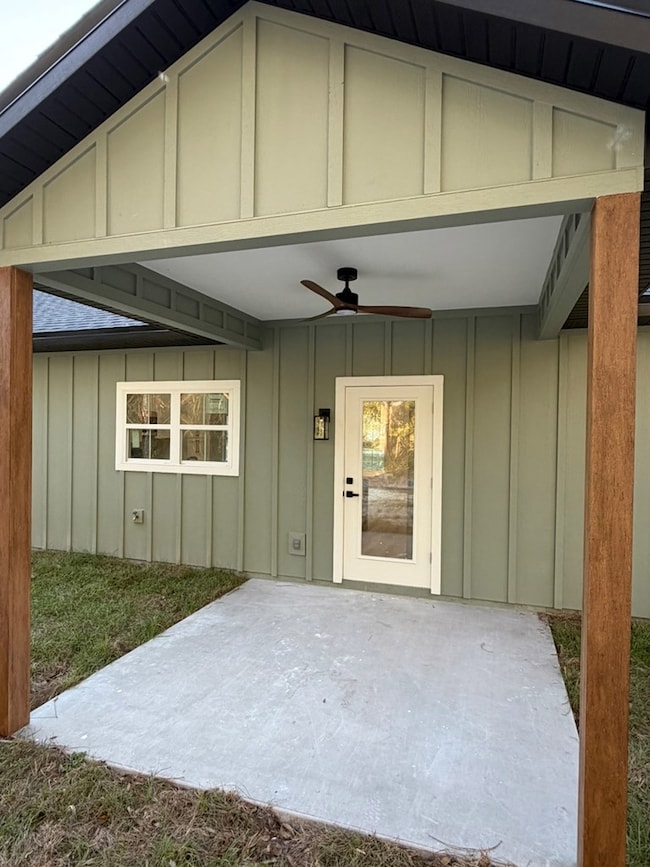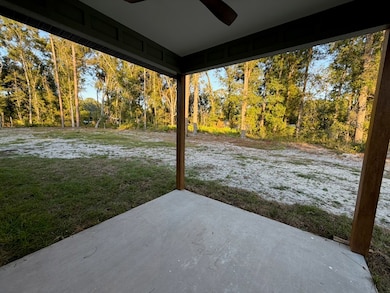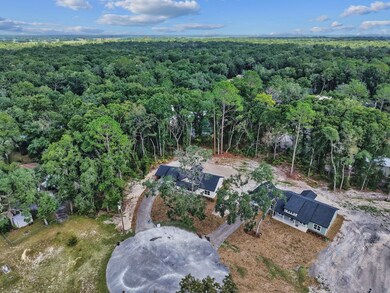17371 NW 81st Terrace Fanning Springs, FL 32693
Estimated payment $1,674/month
Highlights
- New Construction
- Room in yard for a pool
- Farmhouse Style Home
- Open Floorplan
- Cathedral Ceiling
- Porch
About This Home
This stunning energy-efficient new construction is a rare find! Located in the desirable Silver Oaks neighborhood, this beautiful 3bd/2ba home sits on a half-acre wooded lot, providing a private and peaceful retreat. As soon as you arrive, you'll be impressed by the large front porch and James Hardie siding as well as the landscaped yard and millings driveway. Step inside to a spacious and bright interior featuring 9 ft exterior walls, cathedral ceilings in the great room, and plenty of windows that flood the space with natural light. The luxury vinyl wood plank flooring, wood cabinetry, quartz countertops, stainless steel appliances, and large island with breakfast bar in the kitchen make this home perfect for entertaining. The large master bedroom features a tray ceiling and a luxurious en-suite with quartz countertops, under-mount dual sinks, Delta hardware, and a walk-in tiled shower. The other two bedrooms are also generously sized, providing ample space for a growing family or accommodating guests. Enjoy the beautiful trees and the nice covered back porch. There's even an instant hot water heater and spacious laundry room for added convenience. Energy-efficient Trane HVAC system with spray foam insulation and fresh air intake. Plus, low Levy County taxes make this home even more affordable. Don't miss your opportunity to own this beautiful and convenient home, located just around the corner from Fanning Springs State Park and the Suwannee River. Make an appointment to tour this home today!
Listing Agent
Pristine Properties Brokerage Email: 3522338484, padot@me.com License #BK3052280 Listed on: 11/18/2025

Co-Listing Agent
Pristine Properties Brokerage Email: 3522338484, padot@me.com License #3097919
Home Details
Home Type
- Single Family
Est. Annual Taxes
- $400
Year Built
- Built in 2025 | New Construction
Lot Details
- 0.51 Acre Lot
- Landscaped
- Rectangular Lot
HOA Fees
- $5 Monthly HOA Fees
Home Design
- Farmhouse Style Home
- Split Level Home
- Slab Foundation
- Frame Construction
- Shingle Roof
- Board and Batten Siding
- HardiePlank Type
Interior Spaces
- 1,584 Sq Ft Home
- Open Floorplan
- Tray Ceiling
- Cathedral Ceiling
- Ceiling Fan
- Decorative Lighting
- Double Pane Windows
- French Doors
- Utility Room
- Luxury Vinyl Plank Tile Flooring
- Fire and Smoke Detector
Kitchen
- Breakfast Bar
- Electric Range
- Microwave
- Dishwasher
- Disposal
Bedrooms and Bathrooms
- 3 Bedrooms
- Linen Closet
- Walk-In Closet
- 2 Full Bathrooms
- Dual Sinks
- Bathtub with Shower
- Walk-in Shower
Laundry
- Laundry Room
- Laundry Tub
- Washer and Dryer Hookup
Parking
- 1 Parking Space
- 1 Attached Carport Space
- Driveway
- Paved Parking
- Open Parking
Eco-Friendly Details
- Energy-Efficient Lighting
- Energy-Efficient Insulation
Outdoor Features
- Room in yard for a pool
- Porch
Utilities
- SEER Rated 13-15 Air Conditioning Units
- Heating Available
- Tankless Water Heater
- Internet Available
Community Details
- Silver Oaks Subdivision
Listing and Financial Details
- Assessor Parcel Number 2139600000
Map
Home Values in the Area
Average Home Value in this Area
Tax History
| Year | Tax Paid | Tax Assessment Tax Assessment Total Assessment is a certain percentage of the fair market value that is determined by local assessors to be the total taxable value of land and additions on the property. | Land | Improvement |
|---|---|---|---|---|
| 2025 | $422 | $25,000 | $25,000 | -- |
| 2024 | $422 | $25,000 | $25,000 | -- |
| 2023 | $251 | $10,249 | $0 | $0 |
| 2022 | $192 | $14,000 | $14,000 | $0 |
| 2021 | $172 | $11,500 | $11,500 | $0 |
| 2020 | $155 | $10,000 | $0 | $0 |
| 2019 | $129 | $7,000 | $0 | $0 |
| 2018 | $302 | $16,500 | $0 | $0 |
| 2017 | $275 | $14,500 | $0 | $0 |
| 2016 | $280 | $14,500 | $0 | $0 |
| 2015 | $274 | $14,500 | $0 | $0 |
| 2014 | $260 | $14,500 | $0 | $0 |
Property History
| Date | Event | Price | List to Sale | Price per Sq Ft |
|---|---|---|---|---|
| 11/18/2025 11/18/25 | For Sale | $309,900 | -- | $196 / Sq Ft |
Source: Dixie Gilchrist Levy Counties Board of REALTORS®
MLS Number: 796085
APN: 21396-000-00
- 17391 NW 81st Terrace
- 17321 NW 81st Terrace
- 0 NW 82nd Terrace
- 17231 NW 83 Ct
- 17130 NW 83rd Ct
- XX NW 170th St
- 16870 NW 80th Ave
- 16588 NW 80th Ave
- TBD NW 168th Ln
- 8370 NW 168th Ln
- 16990 U S Highway 19
- LOT 87 NW 168th Ln
- 7951 NW 167th Place
- 00 U S Highway 19
- 0 U S Highway 19
- 00 NW 75th Ave
- 16598 NW 80th Ave
- 7791 NW 166th St
- 0 NW 84th Terrace
- 519 NE 3rd St
- 21 NW 8th St Unit 21
- 1439 N Paris St
- 6749 SE 65th Ave
- 8429 SE 68th Ct
- 8762 State Road 26
- 1207 SW 255th St
- 25446 SW 5 Ave
- 25305 SW 15th Ave
- 470 SW 251st St
- 1750 SW 246th Dr
- 913 NW 251st Dr
- 24328 SW 17th Ln
- 24656 NW 7th Ln
- 24383 SW 8th Place
- 601 Fisher Dr
- 600 Fisher Dr
- 24470 NW 6th Rd
- 749 NW 244th
- 24424 NW 23rd Ln
