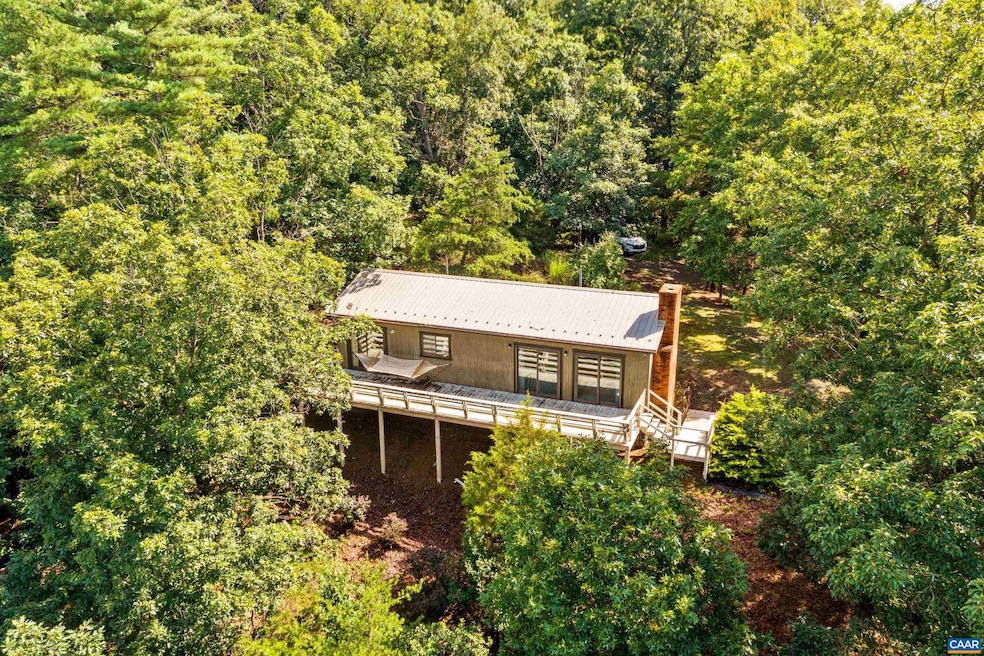
17374 Starstone Dr Broadway, VA 22815
Estimated payment $1,478/month
Highlights
- Very Popular Property
- Mountain View
- Wooded Lot
- 2.51 Acre Lot
- Wood Burning Stove
- Wood Flooring
About This Home
Views, views, views! Welcome to your dream retreat in this charming 2-bedroom, 2-bath cottage offering the perfect blend of comfort and privacy. The expansive 44' deck reveals sweeping vistas of the GW National Forest and the Monongahela Mtn range, creating an ideal refuge for nature lovers and outdoor enthusiasts. Inside you will find a cozy, open-concept living space filled with natural light from the upgraded Pella sliding doors, perfect for relaxing or entertaining guests. The kitchen features beautiful Kraft Made maple cabinetry, maple floors and ample counter space, making meal prep a breeze. The large separate den could easily become an office. Both bedrooms are generously sized, allowing for peaceful sanctuaries after a day of adventure. Enjoy your morning coffee or evening sunsets on the private deck, surrounded by towering trees and the tranquil sounds of nature. Whether you?re hiking, fishing, birdwatching, or simply unwinding, this cottage is your gateway to the best of mountain living. Located just a short 30 minute drive to Harrisonburg, you'll find essential amenities all within easy reach, ensuring convenience without sacrificing serenity. Seller financing considered; most furnishing also available.,Fireplace in Family Room
Home Details
Home Type
- Single Family
Est. Annual Taxes
- $1,012
Year Built
- Built in 1989
Lot Details
- 2.51 Acre Lot
- Wooded Lot
HOA Fees
- $25 Monthly HOA Fees
Home Design
- Cabin
- Pillar, Post or Pier Foundation
- Metal Roof
Interior Spaces
- 945 Sq Ft Home
- Property has 1 Level
- Wood Burning Stove
- Family Room
- Den
- Mountain Views
Flooring
- Wood
- Carpet
Bedrooms and Bathrooms
- 2 Main Level Bedrooms
- 2 Full Bathrooms
Laundry
- Dryer
- Washer
Schools
- J. Frank Hillyard Middle School
- Broadway High School
Utilities
- Cooling System Mounted In Outer Wall Opening
- Heat Pump System
- Shared Well
- Septic Tank
Community Details
- Sundance Forest HOA
- Sundance Forest Subdivision
- Mountainous Community
Map
Home Values in the Area
Average Home Value in this Area
Tax History
| Year | Tax Paid | Tax Assessment Tax Assessment Total Assessment is a certain percentage of the fair market value that is determined by local assessors to be the total taxable value of land and additions on the property. | Land | Improvement |
|---|---|---|---|---|
| 2025 | $1,012 | $148,800 | $31,800 | $117,000 |
| 2024 | $1,012 | $148,800 | $31,800 | $117,000 |
| 2023 | $1,012 | $148,800 | $31,800 | $117,000 |
| 2022 | $1,012 | $148,800 | $31,800 | $117,000 |
| 2021 | $765 | $103,400 | $31,800 | $71,600 |
| 2020 | $765 | $103,400 | $31,800 | $71,600 |
| 2019 | $765 | $103,400 | $31,800 | $71,600 |
| 2018 | $765 | $103,400 | $31,800 | $71,600 |
| 2017 | $719 | $97,100 | $31,800 | $65,300 |
| 2016 | $680 | $97,100 | $31,800 | $65,300 |
| 2015 | $651 | $97,100 | $31,800 | $65,300 |
| 2014 | $621 | $97,100 | $31,800 | $65,300 |
Property History
| Date | Event | Price | Change | Sq Ft Price |
|---|---|---|---|---|
| 07/17/2025 07/17/25 | For Sale | $250,000 | -- | $265 / Sq Ft |
Similar Homes in Broadway, VA
Source: Bright MLS
MLS Number: 667066
APN: 27-16-L25B
- 17341 Starstone Dr
- 9833 Idas Ln
- 16184 Moonrise Ln
- 15745 Runions Creek Rd
- 16843 Runions Creek Rd
- 11131 Acorn Ln
- 9586 Brunk Spring Ln
- 14623 Runions Creek Rd
- TBD Vetters Rd
- 19442 Runions Creek Rd
- 0 Rocky Ridge Ln Unit 662114
- 7377 Apple Ridge Dr
- 17264 Andrick Mill Rd
- 0 Church Mountain Ln
- TBD Brunk Spring Ln
- TBD Daphna Rd
- 0 S Main St Unit VARO2001672
- 12159 Turleytown Rd
- 168 S C St Unit B
- 475A King St
- 6263 Truxton Ct
- 1410 Fleming Park Rd
- 311 Emerson Ln
- 412 Northfield Ct
- 480 Vine St
- 1190 Meridian Cir
- 1137 Paul Revere Ct
- 1419 Founders Way
- 342 Franklin St Unit 1
- 383 Monticello Ave
- 642 Roosevelt St
- 112 Maryland Ave Unit 112
- 87 South Ave
- 37 South Ave
- 11A South Ave
- 2113 Buckle St
- 1820 Putter Ct
- 200 Rocco Ave






