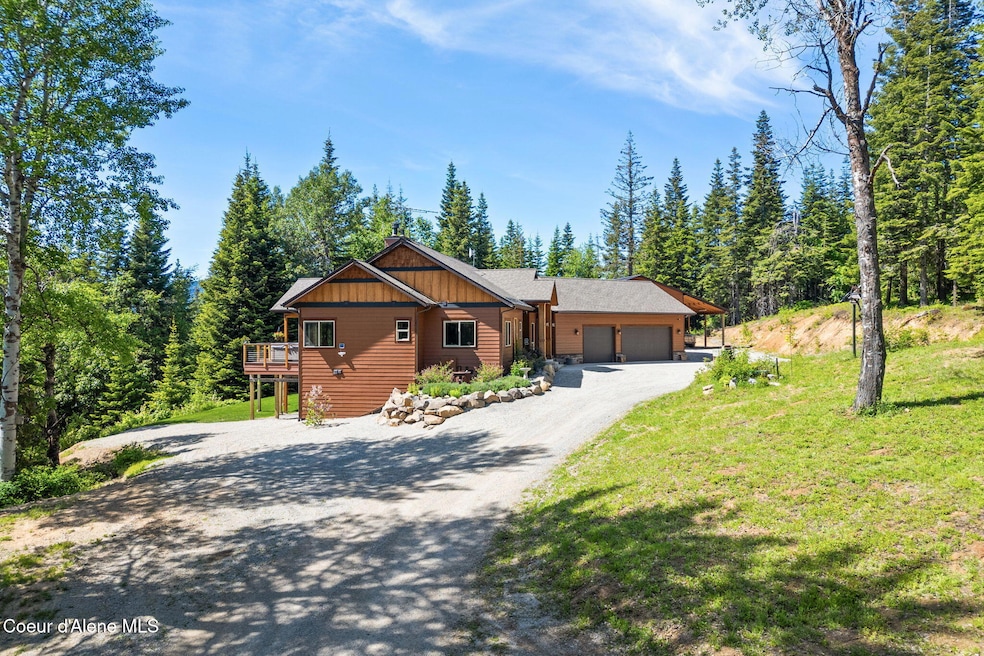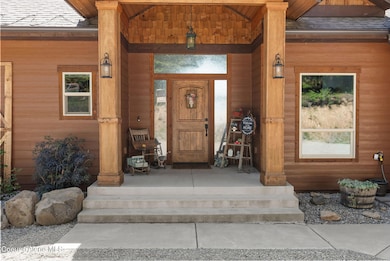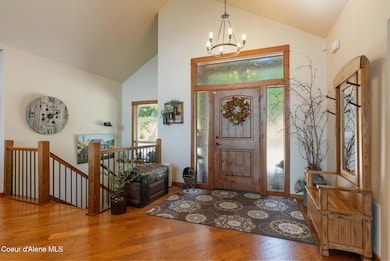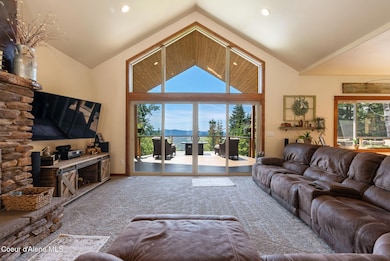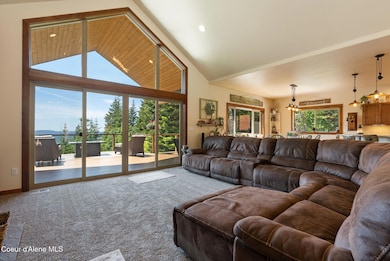17378 N Freddi Rd Rathdrum, ID 83858
Estimated payment $9,114/month
Highlights
- Spa
- Covered RV Parking
- 19.8 Acre Lot
- Twin Lakes Elementary School Rated A-
- Lake View
- Covered Deck
About This Home
Your north Idaho Mountain dream home awaits! Custom built 3808 sq ft, 5 bedroom and 3 bath home has everything you could want and much more. The views from this property are spectacular from Newman Lake to Silver Mountain and everything in between. Sitting on 19.8 ac, this subdividable property is surrounded by Inland Paper land increasing your playground while still remaining private. There is great entertainment space inside and extends outside by opening the wall of glass sliding doors to the large wraparound deck where you can enjoy sipping your favorite beverage in the hot tub w/ million dollar views. Storage is definitely not an issue in this home with large closets throughout two flex rooms that have endless possibilities and a three car garage. Custom doors on the large pantry and laundry room are sure to be conversation starters. Main floor, living with all your utilities, second living space downstairs with its own wood, stove and pool table walks out to your lawn and beautiful view. Add a kitchenette and you have multigenerational living. But wait, there's more. Can you say dream shop? This is it, 30 x 50 shop with 14 x 50 lean to, reinforced concrete floors, wood stove, loft with stairs and elevator. A built-in workbench and private office that is currently being used as a painting room with exhaust fan complete the dream shop. 2500 gallon cistern ensures you won't run out of water, new stone wainscoting on the front of the home and the main floor carpeting was just replaced. This is a must see to appreciate all the details. Please follow the directions in the listing or use Apple Maps only.
Home Details
Home Type
- Single Family
Est. Annual Taxes
- $2,120
Year Built
- Built in 2015
Lot Details
- 19.8 Acre Lot
- Dirt Road
- Southern Exposure
- Landscaped
- Level Lot
- Wooded Lot
- Lawn
- Property is zoned county-rural, county-rural
Property Views
- Lake
- Mountain
- Territorial
Home Design
- Concrete Foundation
- Frame Construction
- Shingle Roof
- Composition Roof
- Wood Siding
- Stone Exterior Construction
- Hardboard
- Stone
Interior Spaces
- 3,808 Sq Ft Home
- Multi-Level Property
- Fireplace
- Home Security System
Kitchen
- Breakfast Bar
- Walk-In Pantry
- Electric Oven or Range
- Microwave
- Dishwasher
- Kitchen Island
- Disposal
Flooring
- Wood
- Carpet
- Concrete
- Vinyl
Bedrooms and Bathrooms
- 5 Bedrooms | 2 Main Level Bedrooms
- 3 Bathrooms
Laundry
- Laundry Room
- Electric Dryer
- Washer
Finished Basement
- Walk-Out Basement
- Natural lighting in basement
Parking
- Attached Garage
- Covered RV Parking
Outdoor Features
- Spa
- Covered Deck
- Covered Patio or Porch
- Exterior Lighting
- Separate Outdoor Workshop
- Rain Gutters
Location
- Borders Special Land
Utilities
- Forced Air Heating System
- Heating System Uses Wood
- Furnace
- Water Holding Tank
- Well
- Electric Water Heater
- Water Softener
- Septic System
- Cable TV Available
Community Details
- No Home Owners Association
Listing and Financial Details
- Assessor Parcel Number 52N05W286370
Map
Home Values in the Area
Average Home Value in this Area
Tax History
| Year | Tax Paid | Tax Assessment Tax Assessment Total Assessment is a certain percentage of the fair market value that is determined by local assessors to be the total taxable value of land and additions on the property. | Land | Improvement |
|---|---|---|---|---|
| 2025 | $1,855 | $894,650 | $226,550 | $668,100 |
| 2024 | $2,120 | $834,700 | $190,380 | $644,320 |
| 2023 | $2,120 | $867,287 | $210,079 | $657,208 |
| 2022 | $2,708 | $920,891 | $135,779 | $785,112 |
| 2021 | $2,724 | $583,702 | $100,192 | $483,510 |
| 2020 | $2,528 | $461,833 | $86,283 | $375,550 |
| 2019 | $2,686 | $430,128 | $75,738 | $354,390 |
| 2018 | $2,718 | $392,240 | $70,230 | $322,010 |
| 2017 | $2,735 | $457,879 | $153,939 | $303,940 |
| 2016 | $2,248 | $414,531 | $126,031 | $288,500 |
| 2015 | $606 | $118,433 | $118,433 | $0 |
| 2013 | $65 | $105,390 | $105,390 | $0 |
Property History
| Date | Event | Price | List to Sale | Price per Sq Ft |
|---|---|---|---|---|
| 11/14/2025 11/14/25 | For Sale | $1,699,000 | -- | $446 / Sq Ft |
Source: Coeur d'Alene Multiple Listing Service
MLS Number: 25-11007
APN: 52N05W286370
- NKA Church Rd
- NKA N Saddle Ridge Rd
- 14563 N Saddle Ridge Rd
- 16701 N Right Fork Rd
- 17461 N Right Fork Rd
- 13771 N Delta Ln
- Lot13 Blk5 N Spiral Ridge Trail
- 11897 W Hidden Valley Rd
- 12552 N Walden Loop
- L4B10 N Walden Loop
- L6B10 N Walden Loop
- 16154 N Smith Ave
- 16443 W Sala Ln
- 11826 W Sunrise Ct
- 11583 N Sunrise Ct
- 12076 N Wildwood Point Rd
- 11248 N Bruss Rd
- NKA N Cliff House Rd
- NNA N Cliff House Rd
- 13846 N Hauser Lake Rd
- 12531 N Kenosha Ln
- 8661 W Seed Ave
- 14853 N Nixon Loop
- 7032 W Heritage St
- 6919 W Silverado St
- 8060 N Crown Pointe St
- 13229 N Saloon St
- 12806 N Railway Ave
- 3916 N Junebug St
- 405 W 22nd Ave
- 1558 E Sweet Water Cir
- 2265 W Compass Loop
- 3698 E Hope Ave
- 1703 N Lea St
- 3011 N Charleville Rd
- 4185 E Poleline Ave
- 5340 E Norma Ave
- 304 W 4th Ave
- 875 N Tubsgate Place
- 4163 W Dunkirk Ave
