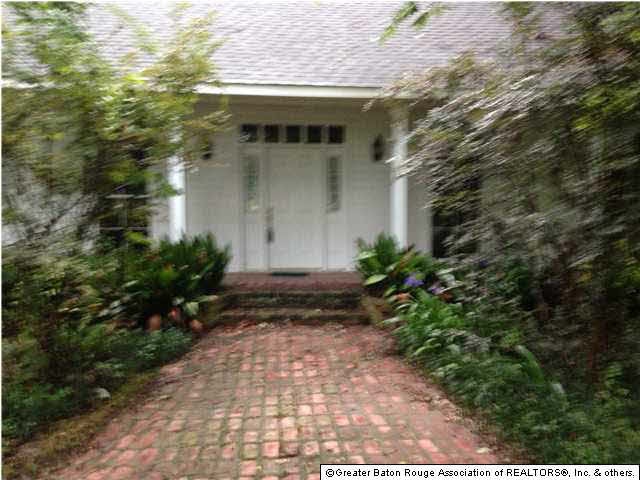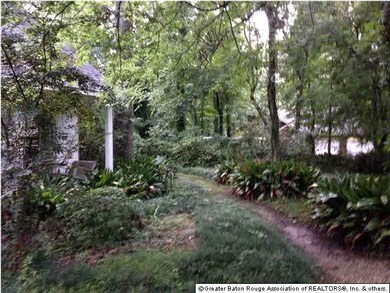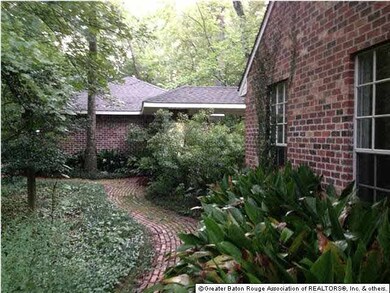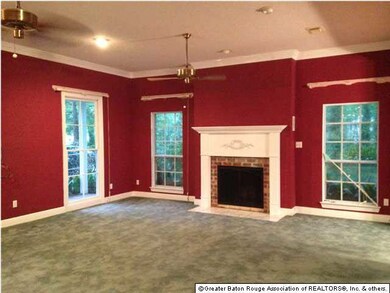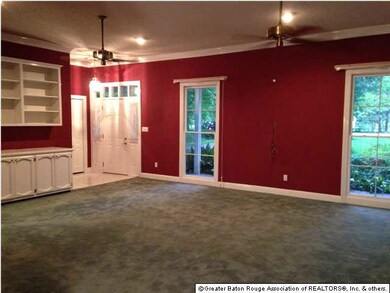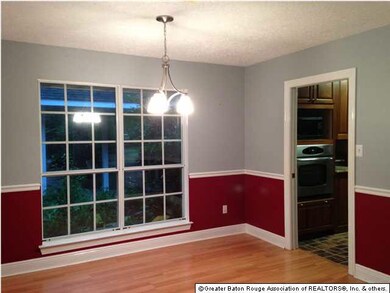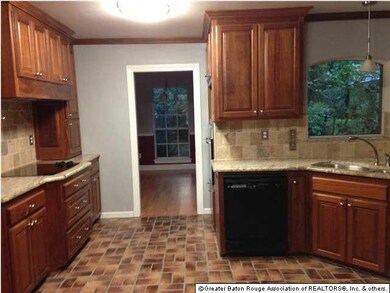
17379 Deerpath Ct Prairieville, LA 70769
Highlights
- 1.74 Acre Lot
- Deck
- Acadian Style Architecture
- Oak Grove Primary School Rated A
- Vaulted Ceiling
- Den
About This Home
As of April 2025Beautiful Acadian Style home sits on 2 lots with landscaped yard, deck and mature trees. This is a great place to raise a family. House has been updated some with granite countertops in Kitchen and real fireplace in extra large Den. Third bedroom has been converted into a game room but can be utilized as bedroom again. Even has a hidden closet with massive safe that remains! Backyard is excellent for entertaining with large deck . Detached double carport connected with covered breezeway. Perfect home for country living yet still close to shopping and excellent school district.
Last Agent to Sell the Property
Overstreet and Co. LLC License #0000071966 Listed on: 07/07/2013
Last Buyer's Agent
Melanie DeBenedetto
Stoneridge Real Estate License #0000070480
Home Details
Home Type
- Single Family
Est. Annual Taxes
- $1,964
Lot Details
- 1.74 Acre Lot
- Lot Dimensions are 250 x 304
- Kennel
- Wood Fence
- Chain Link Fence
- Landscaped
- Level Lot
Parking
- 2 Car Garage
Home Design
- Acadian Style Architecture
- Brick Exterior Construction
- Slab Foundation
- Asphalt Shingled Roof
Interior Spaces
- 2,150 Sq Ft Home
- 1-Story Property
- Built-in Bookshelves
- Crown Molding
- Vaulted Ceiling
- Ceiling Fan
- Wood Burning Fireplace
- Formal Dining Room
- Den
- Fire and Smoke Detector
- Electric Dryer Hookup
Kitchen
- Oven or Range
- Ice Maker
- Dishwasher
- Disposal
Flooring
- Carpet
- Ceramic Tile
Bedrooms and Bathrooms
- 3 Bedrooms
- En-Suite Primary Bedroom
- Walk-In Closet
- 2 Full Bathrooms
Outdoor Features
- Deck
- Covered Patio or Porch
- Exterior Lighting
- Separate Outdoor Workshop
- Shed
Location
- Mineral Rights
Utilities
- Central Heating and Cooling System
- Heat Pump System
- Mechanical Septic System
- Cable TV Available
Similar Homes in Prairieville, LA
Home Values in the Area
Average Home Value in this Area
Mortgage History
| Date | Status | Loan Amount | Loan Type |
|---|---|---|---|
| Closed | $223,300 | New Conventional |
Property History
| Date | Event | Price | Change | Sq Ft Price |
|---|---|---|---|---|
| 04/17/2025 04/17/25 | Sold | -- | -- | -- |
| 03/11/2025 03/11/25 | Pending | -- | -- | -- |
| 03/07/2025 03/07/25 | For Sale | $471,000 | +77.7% | $219 / Sq Ft |
| 08/15/2013 08/15/13 | Sold | -- | -- | -- |
| 07/27/2013 07/27/13 | Pending | -- | -- | -- |
| 07/07/2013 07/07/13 | For Sale | $265,000 | -- | $123 / Sq Ft |
Tax History Compared to Growth
Tax History
| Year | Tax Paid | Tax Assessment Tax Assessment Total Assessment is a certain percentage of the fair market value that is determined by local assessors to be the total taxable value of land and additions on the property. | Land | Improvement |
|---|---|---|---|---|
| 2024 | $1,964 | $23,710 | $8,000 | $15,710 |
| 2023 | $1,638 | $20,910 | $5,200 | $15,710 |
| 2022 | $2,554 | $20,910 | $5,200 | $15,710 |
| 2021 | $2,554 | $20,910 | $5,200 | $15,710 |
| 2020 | $2,612 | $20,910 | $5,200 | $15,710 |
| 2019 | $2,628 | $20,910 | $5,200 | $15,710 |
| 2018 | $2,603 | $15,710 | $0 | $15,710 |
| 2017 | $2,603 | $15,710 | $0 | $15,710 |
| 2015 | $2,616 | $15,710 | $0 | $15,710 |
| 2014 | $2,647 | $20,910 | $5,200 | $15,710 |
Agents Affiliated with this Home
-
Cade Harris

Seller's Agent in 2025
Cade Harris
Gulf Coast Real Estate, LLC
(985) 360-9254
1 in this area
312 Total Sales
-
C
Seller Co-Listing Agent in 2025
Charles LeBlanc
CHT Group Real Estate, LLC
-
Lisa Clingan
L
Buyer's Agent in 2025
Lisa Clingan
Latter & Blum
(225) 954-9777
16 in this area
47 Total Sales
-
Rickie Bliss

Seller's Agent in 2013
Rickie Bliss
Overstreet and Co. LLC
(225) 485-5398
23 Total Sales
-
M
Buyer's Agent in 2013
Melanie DeBenedetto
Stoneridge Real Estate
Map
Source: Greater Baton Rouge Association of REALTORS®
MLS Number: 201310281
APN: 04723-400
- 17466 John Broussard Rd
- 38239 Buckhead Dr
- 17470 Lions Ear Ln
- 17309 & 17297 de Gage Dr
- 17296 Rabbit Rush Ave
- 38434 Parliament Dr
- 17398 Duchess Dr
- 17426 Duchess Dr
- 38470 Queen St
- 38438 Queen St
- 38166 Sweet Briar Dr
- 17304 Levern Stafford Rd
- 17430 Bull Rush Ave
- 38432 Queen St
- 38428 Queen St
- 17338 Saw Grass Trail Ave
- 38217 Meadow Rue Dr
- 38480 Queen St
- 17510 Les Chenier St
- Hickory III B Plan at Windsor Park
