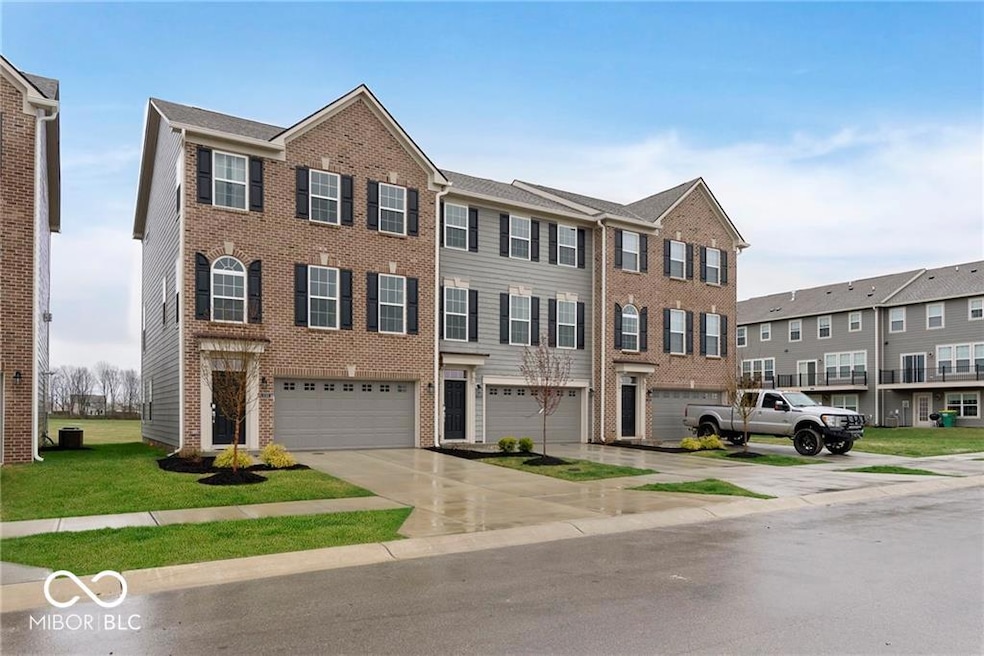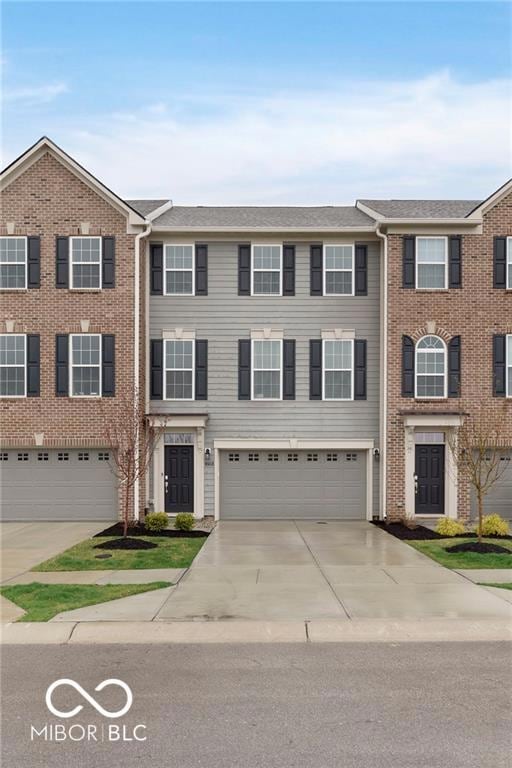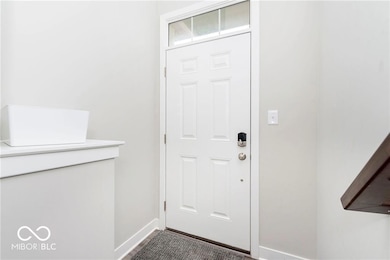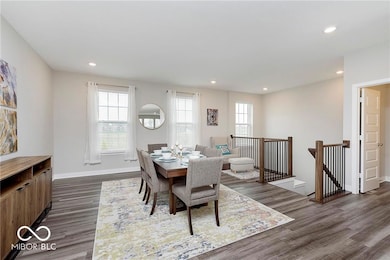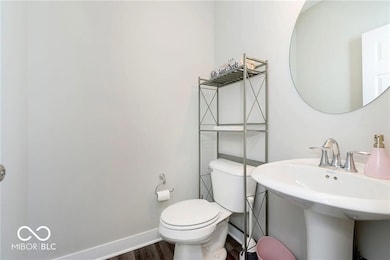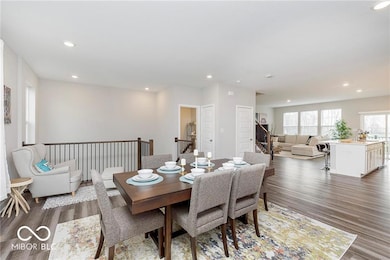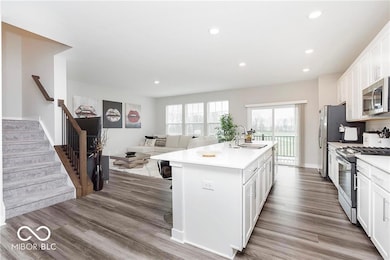17379 Lillian St Westfield, IN 46074
Estimated payment $2,552/month
Highlights
- Home fronts a pond
- Pond View
- Walk-In Closet
- Westfield Intermediate School Rated A
- 2 Car Attached Garage
- Breakfast Bar
About This Home
Beautiful 3Bed/3.5Bath Townhome in Prime Westfield Location! This 2020 Lennar-build Townhome boasts over 2300sqft + LVP Flooring throughout main & lower levels; Gorgeous white kitchen with quartz counters & SS appliances; HUGE owners suite w/decorator feature wall, walk-in closet, & attached bath w/ glass-encased walk-in shower & dual vanities; Walk-out lower level entertainment zone! Large deck overlooking big green space & pond + walking access to Midland Trace Trail! Just around the corner from Meijer, Kroger, Quack Daddy Donuts, Joe's Grille, CVS, and more! Quick 5min drive to Grand Park, Urban Apples/Vines & West Fork Whiskey, and less than 10min to Grand Junction Plaza and popular & charming Park St in downtown Westfield's dining district (favorites like Chiba, Italian House, Nyla's, etc.) and hub for community activity! Enjoy 'living in style' in this luxury townhome! Washer/Dryer included! *please note photos are from previous listing when owner-occupied; property is currently tenant-occupied.
Townhouse Details
Home Type
- Townhome
Est. Annual Taxes
- $6,242
Year Built
- Built in 2020
Lot Details
- 1,742 Sq Ft Lot
- Home fronts a pond
HOA Fees
- $150 Monthly HOA Fees
Parking
- 2 Car Attached Garage
Home Design
- Brick Exterior Construction
- Slab Foundation
- Cement Siding
Interior Spaces
- 3-Story Property
- Family or Dining Combination
- Pond Views
- Finished Basement
- Basement Fills Entire Space Under The House
- Attic Access Panel
Kitchen
- Breakfast Bar
- Gas Oven
- Built-In Microwave
- Dishwasher
- ENERGY STAR Qualified Appliances
- Disposal
Flooring
- Carpet
- Luxury Vinyl Plank Tile
Bedrooms and Bathrooms
- 3 Bedrooms
- Walk-In Closet
Laundry
- Laundry on upper level
- Dryer
- Washer
Home Security
- Smart Locks
- Smart Thermostat
Schools
- Westfield Middle School
- Westfield Intermediate School
- Westfield High School
Utilities
- Forced Air Heating and Cooling System
- Electric Water Heater
Listing and Financial Details
- Legal Lot and Block 2002 / 2
- Assessor Parcel Number 290902060067000015
Community Details
Overview
- Association fees include home owners, lawncare, ground maintenance, snow removal
- Association Phone (317) 875-5600
- Springmill Towns Subdivision
- Property managed by Associa
- The community has rules related to covenants, conditions, and restrictions
Security
- Fire and Smoke Detector
Map
Home Values in the Area
Average Home Value in this Area
Tax History
| Year | Tax Paid | Tax Assessment Tax Assessment Total Assessment is a certain percentage of the fair market value that is determined by local assessors to be the total taxable value of land and additions on the property. | Land | Improvement |
|---|---|---|---|---|
| 2024 | $3,080 | $276,600 | $70,000 | $206,600 |
| 2023 | $3,145 | $273,200 | $70,000 | $203,200 |
| 2022 | $3,034 | $258,000 | $70,000 | $188,000 |
| 2021 | $2,920 | $242,500 | $70,000 | $172,500 |
| 2020 | $65 | $600 | $600 | $0 |
Property History
| Date | Event | Price | List to Sale | Price per Sq Ft | Prior Sale |
|---|---|---|---|---|---|
| 10/13/2025 10/13/25 | For Sale | $357,000 | 0.0% | $153 / Sq Ft | |
| 08/16/2023 08/16/23 | Rented | $2,500 | 0.0% | -- | |
| 08/04/2023 08/04/23 | Under Contract | -- | -- | -- | |
| 07/03/2023 07/03/23 | Price Changed | $2,500 | -3.8% | $1 / Sq Ft | |
| 06/28/2023 06/28/23 | Price Changed | $2,600 | -7.1% | $1 / Sq Ft | |
| 06/02/2023 06/02/23 | For Rent | $2,800 | 0.0% | -- | |
| 06/01/2022 06/01/22 | Rented | $2,800 | 0.0% | -- | |
| 05/27/2022 05/27/22 | Under Contract | -- | -- | -- | |
| 05/03/2022 05/03/22 | For Rent | $2,800 | 0.0% | -- | |
| 08/05/2020 08/05/20 | Sold | $256,995 | 0.0% | $110 / Sq Ft | View Prior Sale |
| 03/24/2020 03/24/20 | Pending | -- | -- | -- | |
| 03/20/2020 03/20/20 | For Sale | $256,995 | 0.0% | $110 / Sq Ft | |
| 03/11/2020 03/11/20 | Pending | -- | -- | -- | |
| 03/04/2020 03/04/20 | For Sale | $256,995 | -- | $110 / Sq Ft |
Purchase History
| Date | Type | Sale Price | Title Company |
|---|---|---|---|
| Limited Warranty Deed | -- | None Available |
Mortgage History
| Date | Status | Loan Amount | Loan Type |
|---|---|---|---|
| Open | $231,995 | New Conventional |
Source: MIBOR Broker Listing Cooperative®
MLS Number: 22067987
APN: 29-09-02-060-067.000-015
- 17318 Graley Place
- 17303 Lillian St
- 17305 Spring Mill Rd
- 65 E Pine Ridge Dr
- 349 E Quail Wood Ln
- 17346 Haxby Ln
- 17002 Troy Ln
- 823 W State Road 32
- 935 Northwich Ave
- 963 Retford Dr
- 871 Maidstone Ave
- 464 Grabill Dr
- 931 Maidstone Ave
- 429 E Clear Lake Ln
- 579 Overcup St Unit 11A
- Van Buren Plan at Somerset West
- Monroe Plan at Somerset West
- Eisenhower Plan at Somerset West
- Reagan Plan at Somerset West
- Taylor Plan at Somerset West
- 500 Bigleaf Maple Way
- 577 Farnham Dr
- 11 Fillmore Way
- 404 E Pine Ridge Dr
- 958 Kempson Ct
- 464 E Quail Wood Ln
- 459 Vernon Place
- 467 Vernon Place
- 489 E Quail Ridge Dr
- 1009 Retford Dr
- 941 Kimberly Ave
- 952 Helston Ave
- 663 Vernon Place
- 542 Kennard Ln
- 16757 Yeoman Way
- 18126 Pate Hollow Ct
- 246 Coatsville Dr
- 17995 Cunningham Dr
- 835 Virginia Rose Ave
- 18661 Moray St
