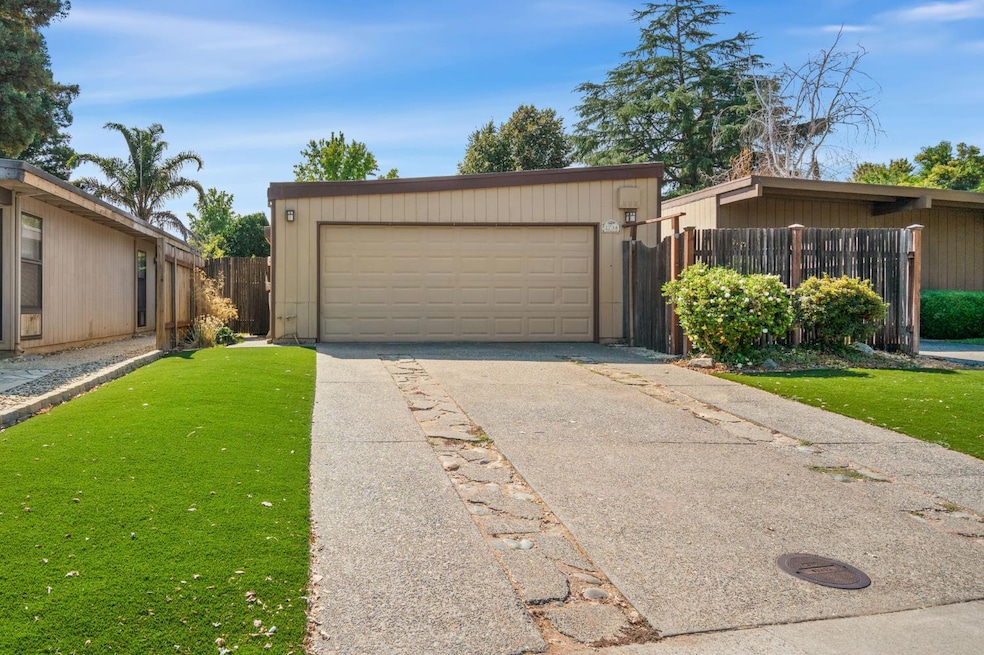
$534,900
- 3 Beds
- 2.5 Baths
- 1,426 Sq Ft
- 625 Valim Way
- Sacramento, CA
NO HOA FEES Tucked in Sacramento's sought-after Pocket neighborhood, 625 Valim Way is a rare halfplex that lives like a single-family home. Soaring ceilings, natural light galore, and zero shared living walls make this a sanctuary of style and privacy. With an oversized 2-car garage, spacious kitchen, and a low-maintenance yard primed for sunset dinners, this home is proof that you don't have to
Martin Pierucci Martin Pierucci






