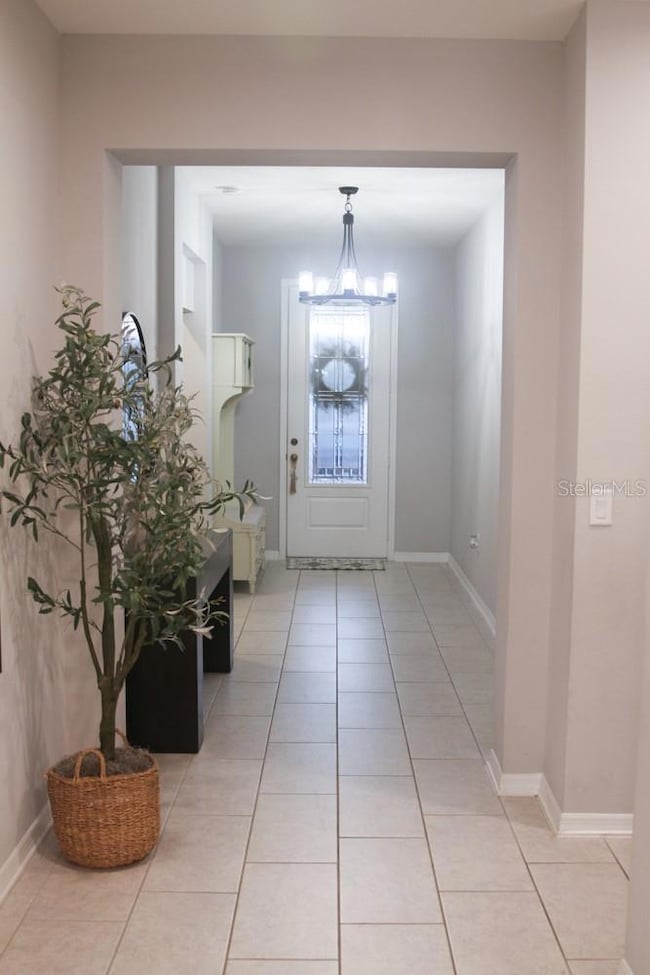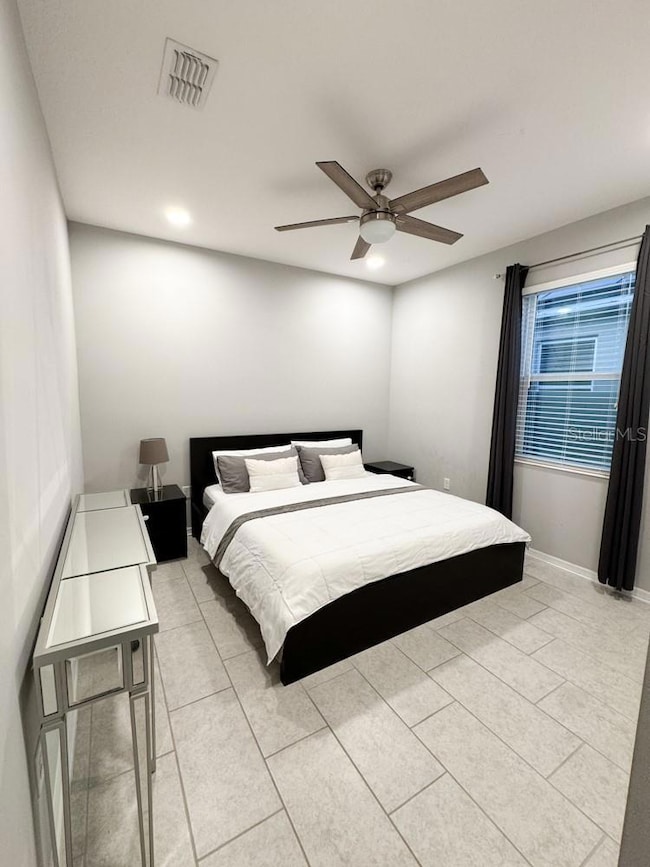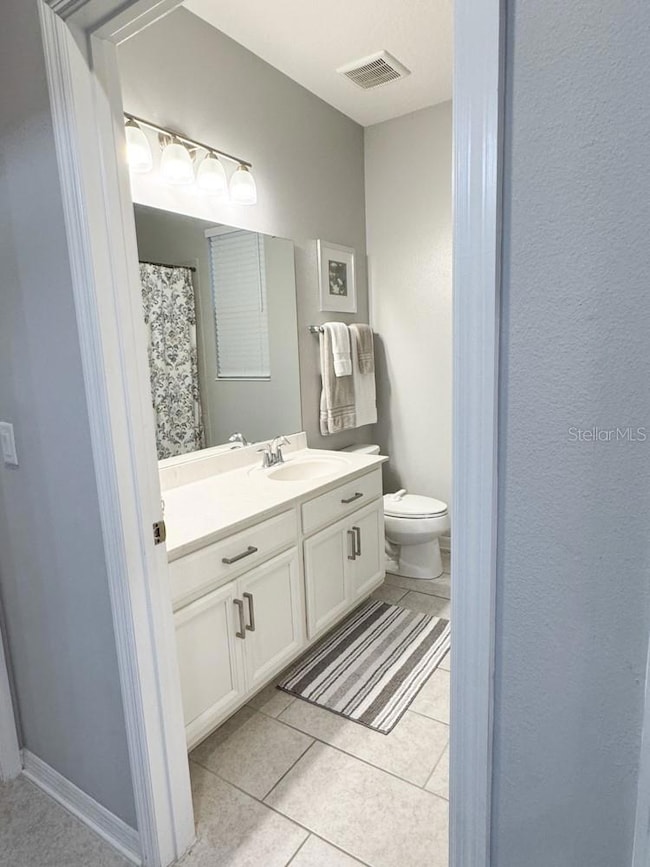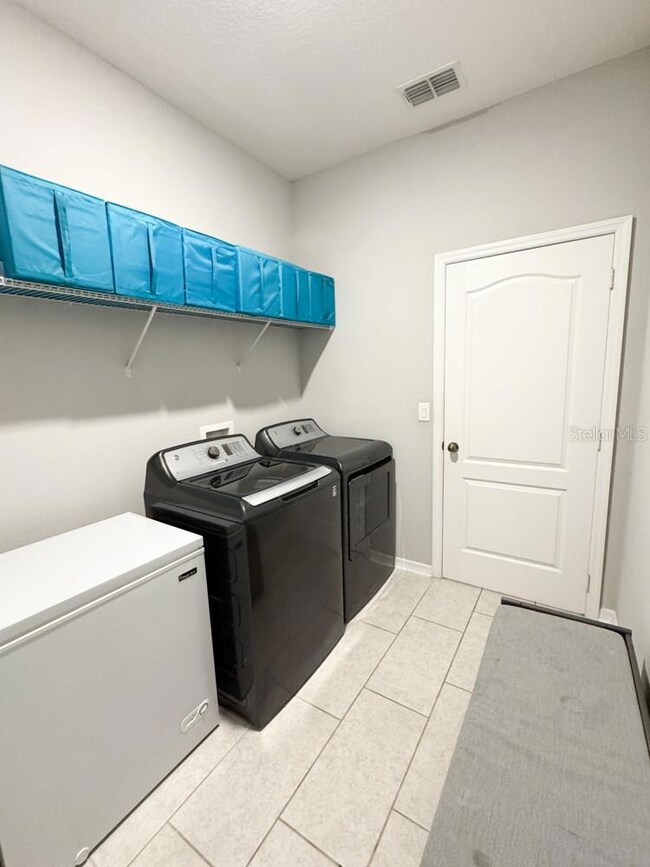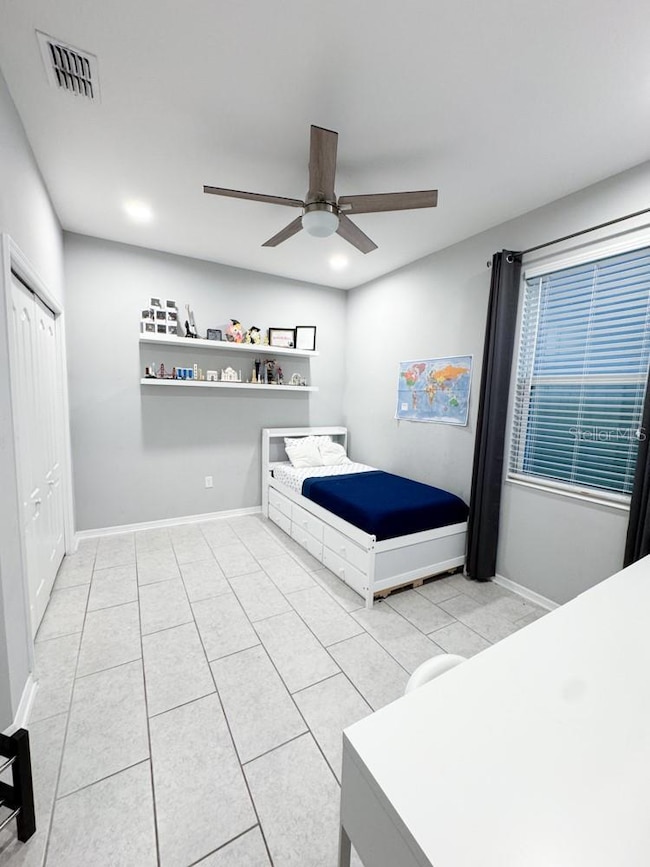1738 Farmstead Ln Oviedo, FL 32765
Highlights
- Gated Community
- Open Floorplan
- High Ceiling
- Evans Elementary School Rated A
- Main Floor Primary Bedroom
- Stone Countertops
About This Home
Welcome to your dream home in the highly desirable Oviedo area! This spacious 2,190 sq. ft. residence boasts 4 bedrooms and 3 bathrooms, thoughtfully designed for family comfort and modern living. The open-concept layout is loaded with premium upgrades, including crown molding in the main areas and master suite, durable ceramic tile flooring throughout, and elegant quartz countertops in the kitchen and master bathroom. The stylish kitchen features a large island overlooking the functional kitchen, living, and dining spaces, making it perfect for entertaining or everyday life. Expansive windows in the living room flood the space with natural light, creating a seamless connection between indoor and outdoor living. Outside, you'll find a beautifully paved entrance and a serene back lanai, offering a peaceful retreat surrounded by nature. This home also includes a range of convenient features: ceiling fans, automatic blinds, roof lighting, a laundry room, and premium appliances such as a dishwasher, dryer, and fridge. Additionally, it is situated near top-rated Grade A elementary, middle, and high schools, making it ideal for families. Located just minutes from hospitals, supermarkets, pharmacies, shopping malls, convenience stores, and with easy access to E/W 417, this home perfectly balances luxury, functionality, and accessibility. Don’t miss the opportunity to make this exceptional home yours—schedule your showing today!
Listing Agent
LPT REALTY, LLC Brokerage Phone: 877-366-2213 License #3595444 Listed on: 11/04/2025

Home Details
Home Type
- Single Family
Est. Annual Taxes
- $4,752
Year Built
- Built in 2017
Lot Details
- 6,158 Sq Ft Lot
- Back Yard Fenced
Parking
- 2 Car Garage
Home Design
- Entry on the 1st floor
Interior Spaces
- 2,190 Sq Ft Home
- Open Floorplan
- Crown Molding
- High Ceiling
- Ceiling Fan
- Double Pane Windows
- ENERGY STAR Qualified Windows
- Shades
- Blinds
- Rods
- Sliding Doors
- Family Room Off Kitchen
- Combination Dining and Living Room
- Ceramic Tile Flooring
Kitchen
- Eat-In Kitchen
- Breakfast Bar
- Range
- Recirculated Exhaust Fan
- Microwave
- Dishwasher
- Stone Countertops
- Solid Wood Cabinet
- Disposal
Bedrooms and Bathrooms
- 4 Bedrooms
- Primary Bedroom on Main
- Walk-In Closet
- 3 Full Bathrooms
Laundry
- Laundry Room
- Dryer
- Washer
Home Security
- Storm Windows
- Fire and Smoke Detector
Eco-Friendly Details
- Reclaimed Water Irrigation System
Outdoor Features
- Private Mailbox
- Rear Porch
Utilities
- Central Air
- Heating Available
- Vented Exhaust Fan
- Thermostat
- Underground Utilities
- Electric Water Heater
- High Speed Internet
Listing and Financial Details
- Residential Lease
- Security Deposit $3,400
- Property Available on 12/1/25
- The owner pays for insurance, taxes, trash collection
- 12-Month Minimum Lease Term
- $75 Application Fee
- 1 to 2-Year Minimum Lease Term
- Assessor Parcel Number 20-21-31-5VA-0000-0050
Community Details
Overview
- Property has a Home Owners Association
- Lukas Landing Homeowners Association, Phone Number (407) 359-7202
- Lukas Landing Subdivision
Pet Policy
- No Pets Allowed
Security
- Gated Community
Map
Source: Stellar MLS
MLS Number: O6357745
APN: 20-21-31-5VA-0000-0050
- 1463 Brookdale Ct
- 1533 Heritage Place
- 1635 Birchfield Cove
- 1537 Heritage Place
- 1545 Heritage Place
- 1083 Wood Dale Cir
- 1710 Pasture Loop
- Magnolia Plan at Towns at Greenleaf
- Holly Plan at Towns at Greenleaf
- Elm Plan at Towns at Greenleaf
- 1762 Pasture Loop
- 1938 Filly Trail
- 0 W State Road 426
- 1800 W Chapman Rd
- 1920 Summer Club Dr Unit 300
- 1950 Summer Club Dr Unit 214
- 1950 Summer Club Dr Unit 304
- 1950 Summer Club Dr Unit 200
- 1949 Summer Club Dr Unit 203
- 1939 Summer Club Dr Unit 215
- 1604 Birchfield Cove
- 1650 Greenleaf Wds Cove
- 1650 Greenleaf Woods Cove
- 1920 Summer Club Dr Unit 204
- 1929 Summer Club Dr Unit 101
- 1950 Summer Club Dr Unit 304
- 1949 Summer Club Dr Unit 113
- 1999 Summer Club Dr Unit 309
- 1939 Summer Club Dr Unit 201
- 1969 Summer Club Dr Unit 201
- 500 Sugar Mill Rd
- 308 Golden Dewdrop Way
- 2009 Beachberry Ln
- 1453 River Rock Ct
- 182 Mitchell Creek Way
- 201 Angel Trumpet Way
- 178 Windflower Way
- 1619 Lakelet Loop
- 1121 Needlewood Loop
- 861 Taramundi Dr

