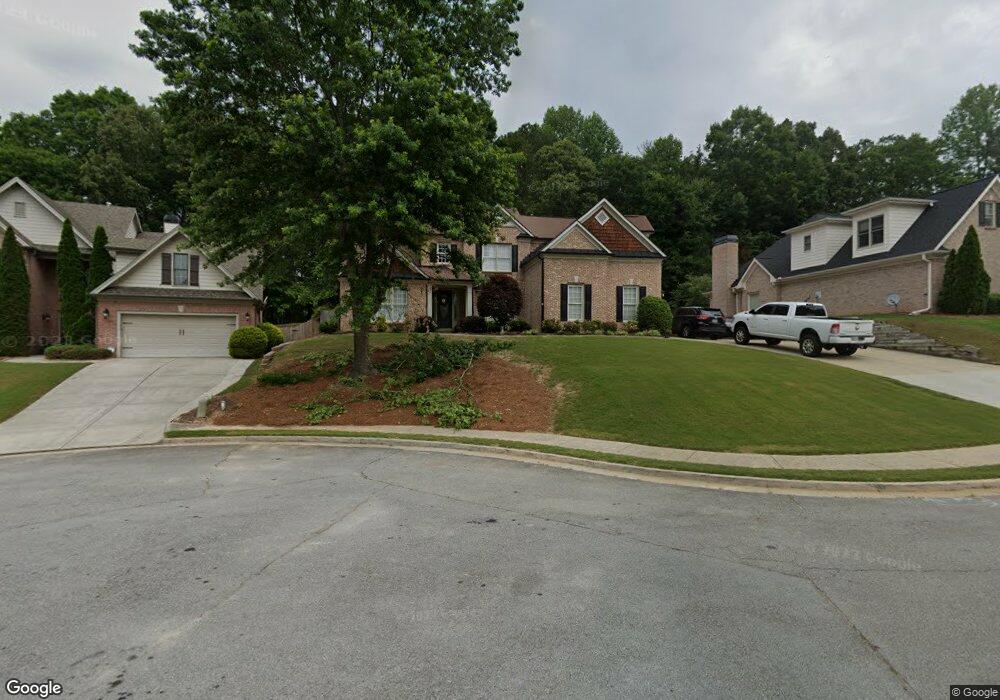1738 Honey Tree Place Hoschton, GA 30548
Estimated Value: $574,000 - $614,000
4
Beds
4
Baths
3,771
Sq Ft
$156/Sq Ft
Est. Value
About This Home
This home is located at 1738 Honey Tree Place, Hoschton, GA 30548 and is currently estimated at $588,252, approximately $155 per square foot. 1738 Honey Tree Place is a home located in Gwinnett County with nearby schools including Duncan Creek Elementary School, Frank N. Osborne Middle School, and Mill Creek High School.
Ownership History
Date
Name
Owned For
Owner Type
Purchase Details
Closed on
Apr 28, 2017
Sold by
Myers Lois
Bought by
Robert Wilson and Wilson Maryanna
Current Estimated Value
Home Financials for this Owner
Home Financials are based on the most recent Mortgage that was taken out on this home.
Original Mortgage
$281,180
Interest Rate
3.27%
Purchase Details
Closed on
Mar 12, 2004
Sold by
Village Hms Of Mulberry River Plant
Bought by
Myers Lois I
Home Financials for this Owner
Home Financials are based on the most recent Mortgage that was taken out on this home.
Original Mortgage
$264,000
Interest Rate
4.5%
Mortgage Type
New Conventional
Create a Home Valuation Report for This Property
The Home Valuation Report is an in-depth analysis detailing your home's value as well as a comparison with similar homes in the area
Home Values in the Area
Average Home Value in this Area
Purchase History
| Date | Buyer | Sale Price | Title Company |
|---|---|---|---|
| Robert Wilson | $330,000 | -- | |
| Myers Lois I | -- | -- |
Source: Public Records
Mortgage History
| Date | Status | Borrower | Loan Amount |
|---|---|---|---|
| Closed | Robert Wilson | $281,180 | |
| Previous Owner | Myers Lois I | $264,000 |
Source: Public Records
Tax History Compared to Growth
Tax History
| Year | Tax Paid | Tax Assessment Tax Assessment Total Assessment is a certain percentage of the fair market value that is determined by local assessors to be the total taxable value of land and additions on the property. | Land | Improvement |
|---|---|---|---|---|
| 2024 | $8,011 | $219,640 | $46,400 | $173,240 |
| 2023 | $8,011 | $222,680 | $46,400 | $176,280 |
| 2022 | $7,570 | $201,720 | $39,200 | $162,520 |
| 2021 | $6,041 | $156,080 | $33,440 | $122,640 |
| 2020 | $5,765 | $147,480 | $33,440 | $114,040 |
| 2019 | $5,552 | $147,480 | $33,440 | $114,040 |
| 2018 | $5,019 | $132,000 | $26,400 | $105,600 |
| 2016 | $5,111 | $134,200 | $26,400 | $107,800 |
| 2015 | $4,602 | $118,240 | $21,600 | $96,640 |
| 2014 | -- | $118,240 | $21,600 | $96,640 |
Source: Public Records
Map
Nearby Homes
- 1767 Honey Tree Place
- 4420 Elvie Way
- 1480 Smoke Hill Dr
- 4212 Gold Springs Ln
- 1330 Smoke Hill Dr
- 4669 Sierra Creek Dr
- 662 Eagles Nest Cir
- 4276 Azalea Ridge Way
- 4286 Azalea Ridge Dr
- 4297 Azalea Ridge Dr
- 4266 Azalea Ridge Dr
- 1682 Mineral Springs Rd
- 4819 Sierra Creek Dr
- 1874 Granite Hill Ct
- 4415 Mulberry Ridge Ln Unit 1
- 1785 Dartford Way
- 4910 Sierra Creek Dr NE
- 1748 Honey Tree Place
- 0 Honey Tree Place Unit 7270070
- 0 Honey Tree Place Unit 7231111
- 1728 Honey Tree Place
- 1758 Honey Tree Place
- 1718 Honey Tree Place
- 1747 Honey Tree Place
- 1717 Honey Tree Place
- 1737 Honey Tree Place
- 1757 Honey Tree Place
- 3975 Bonnett Creek Ln
- 3965 Bonnett Creek Ln
- 3955 Bonnett Creek Ln
- 3945 Bonnett Creek Ln
- 1777 Honey Tree Place
- 1640 Turtle Pond Dr
- 1630 Turtle Pond Dr
- 1650 Turtle Pond Dr
- 3935 Bonnett Creek Ln
- 1660 Turtle Pond Dr
