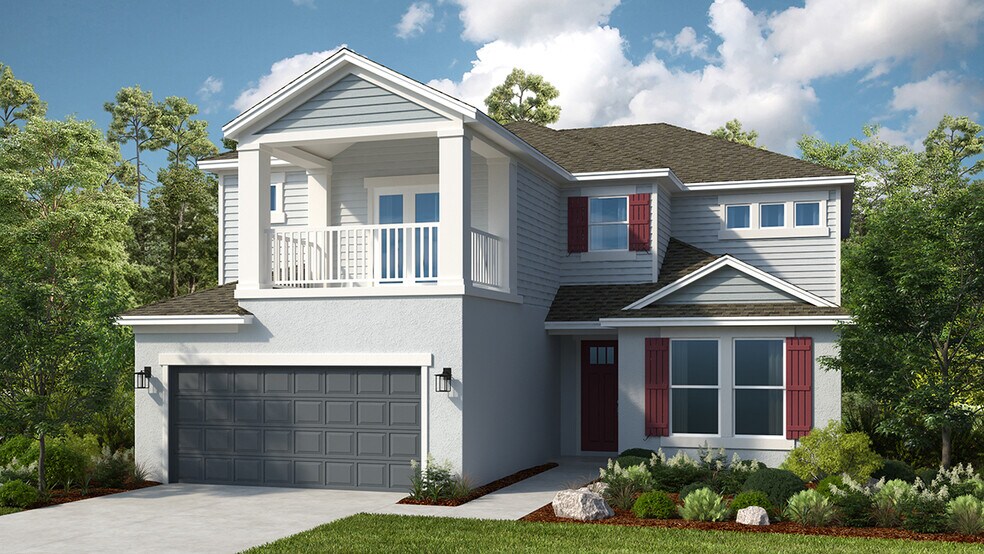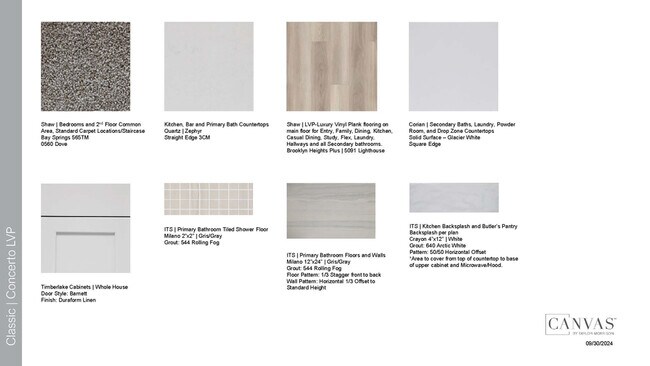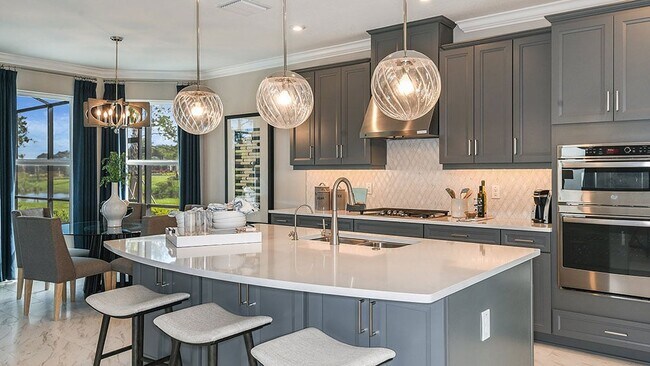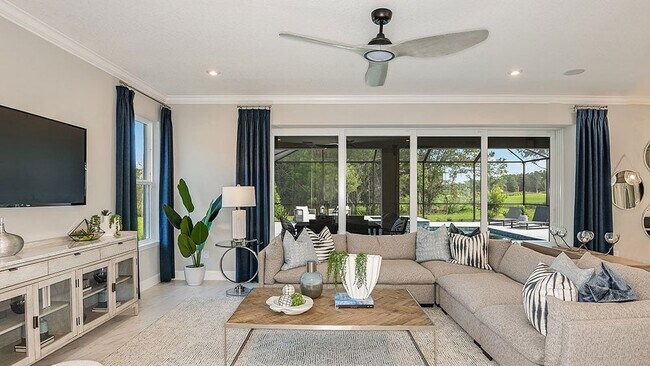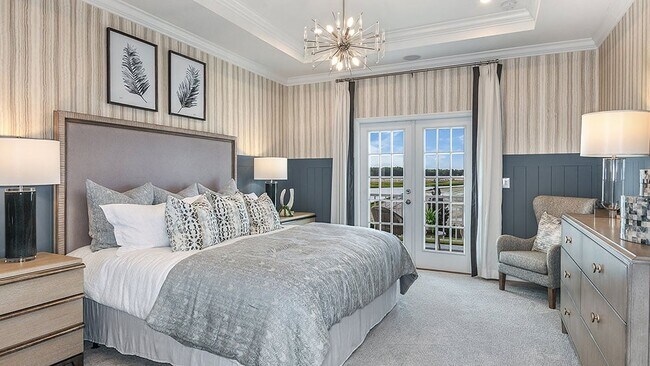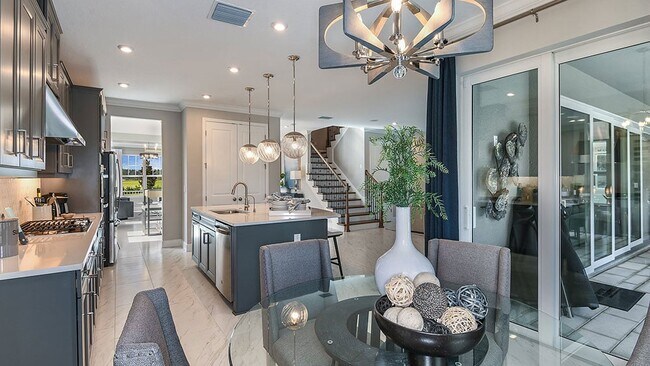1738 Longliner Loop Wesley Chapel, FL 33543
Estimated payment $3,984/month
Highlights
- New Construction
- Clubhouse
- Community Pool
- Community Lake
- Game Room
- Tennis Courts
About This Home
Welcome to the Barbados at 1738 Longliner Loop in River Landing. Experience the elegance of this new home, designed for both grand entertaining and everyday comfort. Step through the front door to find a series of graceful archways framing the formal gathering and dining rooms, creating a warm and welcoming first impression. Just off the foyer, a private study and versatile flex space offer options for a home office, library, or playroom. The heart of the home is the gourmet kitchen, featuring abundant cabinetry, a double-door pantry, a spacious island, and a casual dining area with a charming bay window. The expansive gathering room opens to a covered lanai through sliding glass doors, perfect for indoor-outdoor living. Upstairs, a generous loft or game room provides extra space to relax or entertain, while two secondary bedrooms share a connected bath, and a third features its own bay window and access to another full bath. The private primary suite is a true retreat, complete with a personal balcony and a luxurious en-suite bath with dual sinks and a walk-in shower. Structural options added include: gourmet kitchen, tray ceilings at primary suite, flex space, and game room, pocket sliding glass door at gathering room, 8' interior doors, and single pocket door at study. Photos are for representative purposes only. MLS#TB8382793
Home Details
Home Type
- Single Family
HOA Fees
- $262 Monthly HOA Fees
Parking
- 2 Car Garage
- Front Facing Garage
Home Design
- New Construction
Interior Spaces
- 2-Story Property
- Dining Room
- Den
- Game Room
Bedrooms and Bathrooms
- 4 Bedrooms
Community Details
Overview
- Community Lake
- Pond in Community
Amenities
- Clubhouse
Recreation
- Tennis Courts
- Soccer Field
- Community Playground
- Community Pool
- Park
- Trails
Matterport 3D Tour
Map
- Shortgrass - Two Rivers
- Tamarack at Two Rivers - 60'
- Tamarack at Two Rivers - 50'
- 2407 Paravane Way
- Tamarack at Two Rivers - Two Rivers
- Fairwood at Two Rivers - Artisan Series
- 3230 Apfel Rd
- Fairwood at Two Rivers - Villas Series
- Northwater at Two Rivers
- 4137 New River Rd
- Hammock at Two Rivers
- 0 Chris Dr
- Woodcreek - Townhomes
- Woodcreek
- 4007 Ernest Dr
- Hammock at Two Rivers
- 34624 Jeb Stuart St Unit 20
- 35147 Jomar Ave
- 3352 Sandy Dr
- 4240 Loury Dr

