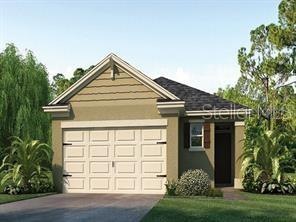
Highlights
- Gated Community
- 2 Car Attached Garage
- Central Heating and Cooling System
- Community Pool
- Ceramic Tile Flooring
- Ceiling Fan
About This Home
As of April 2022Great one story home in up and coming Ocoee. Close to all highways. Gated Community. This will not last long.
Last Agent to Sell the Property
ALLISON JAMES ESTATES & HOMES License #3518533 Listed on: 03/19/2022

Home Details
Home Type
- Single Family
Est. Annual Taxes
- $4,334
Year Built
- Built in 2019
Lot Details
- 4,802 Sq Ft Lot
- South Facing Home
- Property is zoned PUD-LD
HOA Fees
- $156 Monthly HOA Fees
Parking
- 2 Car Attached Garage
Home Design
- Slab Foundation
- Shingle Roof
- Block Exterior
- Stucco
Interior Spaces
- 1,516 Sq Ft Home
- 1-Story Property
- Ceiling Fan
Kitchen
- Range
- Microwave
- Dishwasher
Flooring
- Laminate
- Ceramic Tile
Bedrooms and Bathrooms
- 3 Bedrooms
- 2 Full Bathrooms
Laundry
- Dryer
- Washer
Utilities
- Central Heating and Cooling System
Listing and Financial Details
- Down Payment Assistance Available
- Visit Down Payment Resource Website
- Tax Lot 71
- Assessor Parcel Number 33-21-28-6070-00-710
Community Details
Overview
- Refer To HOA
- Oak Trail Reserve Subdivision
Recreation
- Community Pool
Security
- Gated Community
Ownership History
Purchase Details
Purchase Details
Purchase Details
Home Financials for this Owner
Home Financials are based on the most recent Mortgage that was taken out on this home.Similar Homes in the area
Home Values in the Area
Average Home Value in this Area
Purchase History
| Date | Type | Sale Price | Title Company |
|---|---|---|---|
| Special Warranty Deed | $100 | None Listed On Document | |
| Special Warranty Deed | $100 | -- | |
| Special Warranty Deed | $248,990 | Dhi Title Of Florida Inc |
Mortgage History
| Date | Status | Loan Amount | Loan Type |
|---|---|---|---|
| Previous Owner | $8,284 | FHA | |
| Previous Owner | $244,479 | FHA |
Property History
| Date | Event | Price | Change | Sq Ft Price |
|---|---|---|---|---|
| 04/18/2022 04/18/22 | Sold | $385,000 | +1.3% | $254 / Sq Ft |
| 03/22/2022 03/22/22 | Pending | -- | -- | -- |
| 03/19/2022 03/19/22 | For Sale | $380,000 | +50.4% | $251 / Sq Ft |
| 08/11/2019 08/11/19 | Sold | $252,619 | 0.0% | $167 / Sq Ft |
| 08/11/2019 08/11/19 | For Sale | $252,619 | -- | $167 / Sq Ft |
| 12/05/2018 12/05/18 | Pending | -- | -- | -- |
Tax History Compared to Growth
Tax History
| Year | Tax Paid | Tax Assessment Tax Assessment Total Assessment is a certain percentage of the fair market value that is determined by local assessors to be the total taxable value of land and additions on the property. | Land | Improvement |
|---|---|---|---|---|
| 2025 | $6,075 | $350,000 | $90,000 | $260,000 |
| 2024 | $5,749 | $337,760 | $90,000 | $247,760 |
| 2023 | $5,749 | $318,950 | $90,000 | $228,950 |
| 2022 | $4,698 | $262,142 | $70,000 | $192,142 |
| 2021 | $4,334 | $227,518 | $60,000 | $167,518 |
| 2020 | $4,063 | $218,699 | $50,000 | $168,699 |
| 2019 | $1,216 | $40,000 | $40,000 | $0 |
| 2018 | $263 | $8,000 | $8,000 | $0 |
Agents Affiliated with this Home
-
K
Seller's Agent in 2022
Kevin Castellanos
ALLISON JAMES ESTATES & HOMES
(407) 777-7006
2 Total Sales
-

Buyer's Agent in 2022
Chantal Gakwaya
GLOBECORE
(407) 392-0379
606 Total Sales
-
S
Seller's Agent in 2019
Stellar Non-Member Agent
FL_MFRMLS
-

Buyer's Agent in 2019
Ali Mazahaem Flores
COMPASS FLORIDA LLC
(407) 485-4177
94 Total Sales
Map
Source: Stellar MLS
MLS Number: S5064505
APN: 33-2128-6070-00-710
- 0 Trout Lake Rd
- 2932 Muller Oak Loop
- 9417 Trout Lake Rd
- 3202 Timber Hawk Cir
- 1521 Sourwood Dr
- 1757 Brush Cherry Place
- 2843 Darlington Oak Ln
- 1456 Sourwood Dr
- 2829 Red Alder Blvd
- 1553 Amber Leaf Cir
- 2949 Muller Oak Loop
- 1573 Amber Leaf Cir
- 1558 Terra Verde Way
- 1949 American Beech Pkwy
- 2123 Greenwood Oak Dr
- 2279 Mountain Pine St
- 2117 Greenwood Oak Dr
- 3308 Wynwood Forest Dr
- 3344 Wynwood Forest Dr
- 3338 Wynwood Forest Dr
