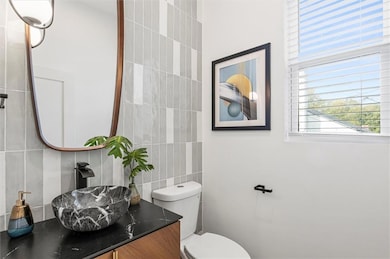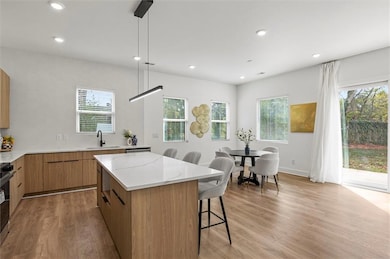1738 Springview Rd NW Atlanta, GA 30314
Dixie Hills NeighborhoodEstimated payment $3,059/month
Highlights
- Open-Concept Dining Room
- Two Primary Bedrooms
- Contemporary Architecture
- New Construction
- City View
- Loft
About This Home
Step into this stunning modern contemporary home where thoughtful design meets luxurious comfort. The grand two-story foyer sets the tone the moment you enter, leading to a bright and airy open-concept layout that seamlessly connects the living, dining, and kitchen areas. A dedicated office sits to the right of the entry — perfect for work-from-home or study - while a dramatic half bath makes a stylish statement for guests. The main level features soaring 10-foot ceilings, enhancing the open feel, while the upper level’s 9-foot ceilings create a cozy yet airy atmosphere filled with natural light. The spacious living area is anchored by a 12-foot sliding glass door that opens to the backyard, blending indoor and outdoor living effortlessly. The chef’s kitchen showcases sleek modern cabinetry, stainless steel appliances including refrigerator, elegant quartz countertops, and a pot filler for added convenience. A side-entry garage offers both functionality and curb appeal, and top-rated Carrier HVAC units ensure year-round comfort. Upstairs, you’ll find a versatile loft, an oversized laundry room with sink, two master suites, and two additional bedrooms - each with generous closets. The primary master suite is a true retreat featuring a spa-like bathroom with a large walk-in shower, double vanity with LED mirror, and a spacious walk-in closet. The secondary master is perfect for in-laws, offering a spacious ensuite bath with a walk-in shower. The secondary bath offers a soaking tub surrounded by tile. Throughout the home, you’ll find luxury flooring, abundant natural light, and designer-picked finishes that elevate every space with a cohesive modern aesthetic. Outside, the large, landscaped level lot provides ample room to entertain, garden, or unwind. With no HOA and no rental restrictions, this home offers complete flexibility. Ideally located near major highways, shopping, dining, the Atlanta BeltLine, Mercedes-Benz Stadium, and upcoming World Cup venues, this property delivers the best of modern living in a prime Atlanta location.
Home Details
Home Type
- Single Family
Est. Annual Taxes
- $2,093
Year Built
- Built in 2025 | New Construction
Lot Details
- 0.33 Acre Lot
- Landscaped
- Level Lot
- Cleared Lot
- Private Yard
- Back Yard
Parking
- 2 Car Garage
- Side Facing Garage
Home Design
- Contemporary Architecture
- Modern Architecture
- Slab Foundation
- Shingle Roof
Interior Spaces
- 2,365 Sq Ft Home
- 2-Story Property
- Ceiling height of 10 feet on the main level
- Ceiling Fan
- Electric Fireplace
- Double Pane Windows
- ENERGY STAR Qualified Windows
- Two Story Entrance Foyer
- Open-Concept Dining Room
- Home Office
- Loft
- Luxury Vinyl Tile Flooring
- City Views
Kitchen
- Open to Family Room
- Electric Range
- Range Hood
- Dishwasher
- Solid Surface Countertops
- Disposal
Bedrooms and Bathrooms
- 4 Bedrooms
- Double Master Bedroom
- Soaking Tub
- Shower Only
Laundry
- Laundry Room
- Laundry on upper level
- Sink Near Laundry
Home Security
- Security System Owned
- Carbon Monoxide Detectors
- Fire and Smoke Detector
Eco-Friendly Details
- Energy-Efficient Appliances
- Energy-Efficient HVAC
Outdoor Features
- Patio
Schools
- Woodson Park Academy Elementary School
- John Lewis Invictus Academy/Harper-Archer Middle School
- Frederick Douglass High School
Utilities
- Central Heating and Cooling System
- 220 Volts in Garage
- 110 Volts
- Electric Water Heater
Community Details
- West Lake Subdivision
Listing and Financial Details
- Legal Lot and Block 5 / D
- Assessor Parcel Number 14 014700090220
Map
Home Values in the Area
Average Home Value in this Area
Tax History
| Year | Tax Paid | Tax Assessment Tax Assessment Total Assessment is a certain percentage of the fair market value that is determined by local assessors to be the total taxable value of land and additions on the property. | Land | Improvement |
|---|---|---|---|---|
| 2025 | $1,631 | $20,440 | $20,400 | $40 |
| 2023 | $1,631 | $51,120 | $51,080 | $40 |
| 2022 | $1,276 | $31,520 | $31,480 | $40 |
| 2021 | $2,949 | $72,800 | $15,880 | $56,920 |
| 2020 | $2,799 | $68,320 | $13,760 | $54,560 |
| 2019 | $494 | $35,600 | $6,160 | $29,440 |
| 2018 | $783 | $18,920 | $2,720 | $16,200 |
| 2017 | $556 | $12,880 | $3,280 | $9,600 |
| 2016 | $558 | $12,880 | $3,280 | $9,600 |
| 2015 | $1,065 | $12,880 | $3,280 | $9,600 |
| 2014 | $584 | $12,880 | $3,280 | $9,600 |
Property History
| Date | Event | Price | List to Sale | Price per Sq Ft |
|---|---|---|---|---|
| 11/30/2025 11/30/25 | Price Changed | $549,000 | -0.1% | $232 / Sq Ft |
| 11/07/2025 11/07/25 | Price Changed | $549,400 | -0.1% | $232 / Sq Ft |
| 10/22/2025 10/22/25 | For Sale | $549,900 | -- | $233 / Sq Ft |
Purchase History
| Date | Type | Sale Price | Title Company |
|---|---|---|---|
| Quit Claim Deed | $89,000 | -- | |
| Interfamily Deed Transfer | -- | -- | |
| Warranty Deed | -- | -- |
Source: First Multiple Listing Service (FMLS)
MLS Number: 7668690
APN: 14-0147-0009-022-0
- 0 Whitaker Cir NW Unit 10438339
- 1801 Tiger Flowers Dr NW
- 1630 Ezra Church Dr NW
- 1807 Oakmont Dr NW
- 1824 Tiger Flowers Dr NW
- 1705 Ezra Church Dr NW
- 1842 Calloway Dr NW
- 70 Gardenia Dr NW
- 136 Victor Cir NW
- 1585 Ezra Church Dr NW
- 208 Adeline Ave NW
- 184 Adeline Ave NW
- 1597 Joseph E Boone Blvd NW
- 170 Adeline Ave NW
- 0 Gardenia Dr NW Unit 7307602
- 0 Gardenia Dr NW Unit 10635497
- 1901 Tremont Dr NW
- 1899 Tremont Dr NW
- 336 Simpson Terrace NW
- 50 Spring Ln NW
- 1819 Oakmont Dr NW
- 285 Whitaker Cir NW
- 1570 Spring Ln NW Unit B
- 289 W Lake Ave NW
- 215 Anderson Ave NW Unit A
- 215 Anderson Ave NW Unit B
- 350 Lanier St NW
- 280 Holly Rd NW
- 41 Spring Ln NW
- 0 W Lake Ave NW
- 0 W Lake Ave NW
- 251 Holly Rd NW
- 232 Anderson Ave NW
- 1514 Joseph E Boone Blvd NW
- 166 Anderson Ave NW
- 56 Holly Rd NW
- 340-352 Dixie Hills Cir
- 323 Anderson Ave NW
- 1839 Penelope Rd NW
- 385 Holly St NW







