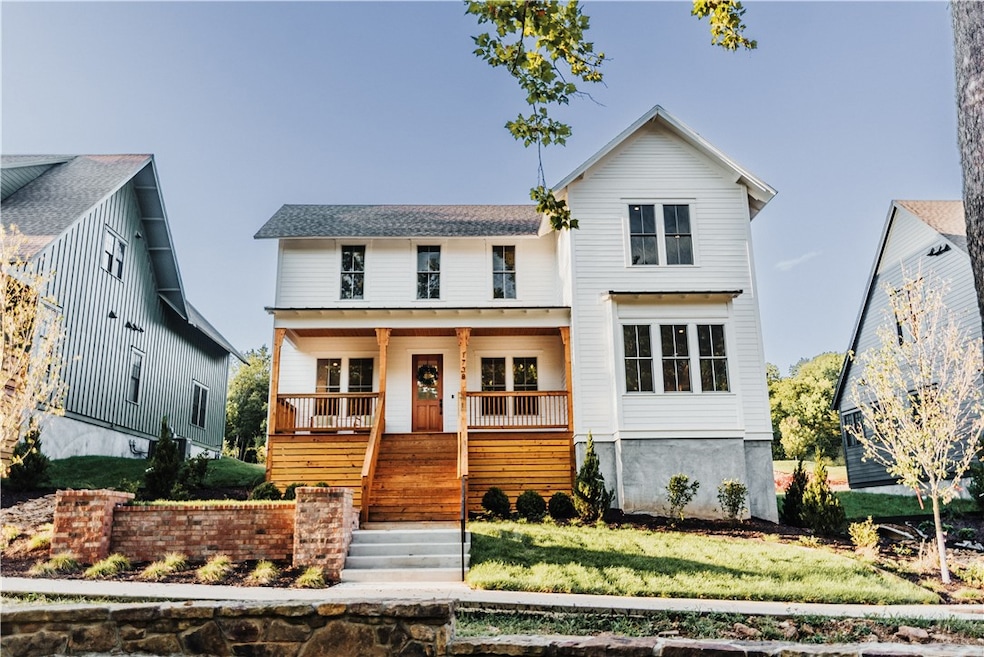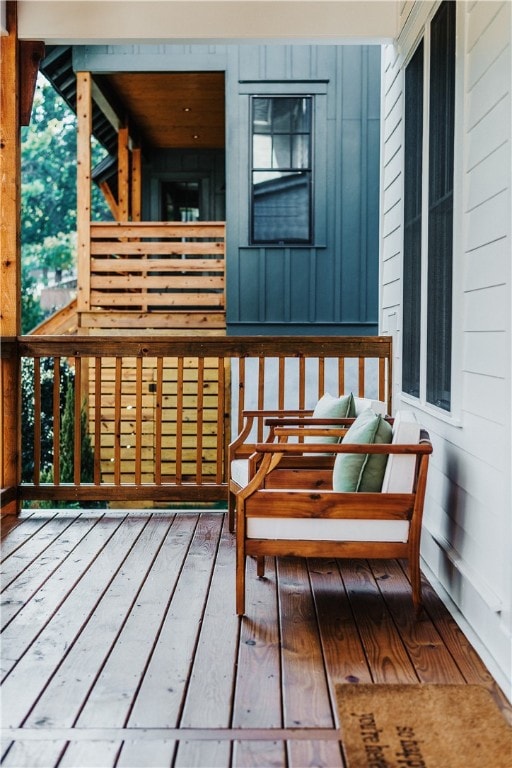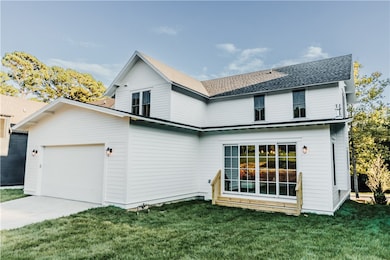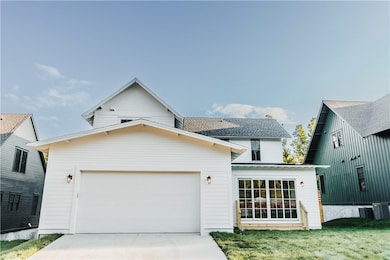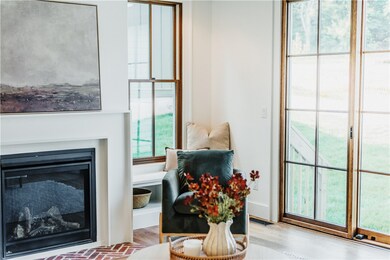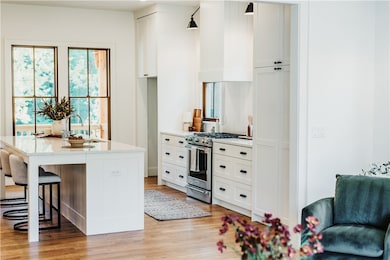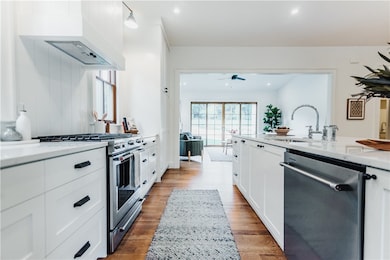1738 W Markham Rd Fayetteville, AR 72701
Downtown Fayetteville NeighborhoodEstimated payment $6,407/month
Highlights
- New Construction
- 0.36 Acre Lot
- Wood Flooring
- Fayetteville High School Rated A
- Deck
- Bonus Room
About This Home
This newly completed home blends timeless design with high-performance construction in one of
Fayetteville’s most distinctive new neighborhoods. Lot 2 offers 2,683 SF with 4 bedrooms and 3.5 baths,
including a main-level owner’s suite, large upstairs flex room, and open living/dining area ideal for
entertaining. Features include white oak floors, quartz countertops, custom soft-close cabinetry, and a
sealed, filtered HVAC system for healthy indoor air. Built to last with Pella Lifestyle windows and high-efficiency insulation, the home is also third-party HERS-rated for energy performance. Native landscaping and a front porch connect seamlessly to wooded streets and trails. Just minutes from the University and Downtown, Markham Hill offers walkability, nature, and long-term
architectural value. Residents also enjoy proximity to The Stonebreaker’s boutique hotel, all-day
restaurant, and neighborhood club.
Listing Agent
Specialized Real Estate Group, Inc. Brokerage Email: jeremy@specializedreg.com License #PB00055716 Listed on: 09/19/2025
Home Details
Home Type
- Single Family
Est. Annual Taxes
- $1,302
Year Built
- Built in 2025 | New Construction
Lot Details
- 0.36 Acre Lot
- Property fronts a private road
- Back Yard Fenced
- Landscaped
Parking
- 2 Car Attached Garage
Home Design
- Shingle Roof
- Architectural Shingle Roof
Interior Spaces
- 2,683 Sq Ft Home
- 2-Story Property
- Built-In Features
- Ceiling Fan
- Skylights
- Gas Log Fireplace
- Mud Room
- Bonus Room
- Wood Flooring
- Crawl Space
- Fire and Smoke Detector
- Washer and Dryer Hookup
Kitchen
- Gas Range
- Range Hood
- Dishwasher
- Quartz Countertops
Bedrooms and Bathrooms
- 4 Bedrooms
- Walk-In Closet
Outdoor Features
- Deck
Utilities
- High Efficiency Air Conditioning
- Central Heating and Cooling System
- Programmable Thermostat
- Electric Water Heater
Listing and Financial Details
- Home warranty included in the sale of the property
- Legal Lot and Block 2 / 2
Community Details
Overview
- Property has a Home Owners Association
- Markham Hill Community Association
- Markham Hill Residential Ph I Subdivision
Recreation
- Trails
Map
Home Values in the Area
Average Home Value in this Area
Property History
| Date | Event | Price | List to Sale | Price per Sq Ft |
|---|---|---|---|---|
| 09/19/2025 09/19/25 | For Sale | $1,195,000 | -- | $445 / Sq Ft |
Source: Northwest Arkansas Board of REALTORS®
MLS Number: 1321634
- 1726 W Markham Rd
- TBD Lot 19A W Markham Rd
- 328 Cross Ave
- 191 N Palmer Ave
- 2022 W Osage Bend
- 238 Gala Ave
- 244 Gala Ave
- 250 Gala Ave
- 256 Gala Ave
- 1825 W Stone St
- 2286 W Stone St
- 1834 W Kaywood Ln
- 0 N Futrall Dr Unit 1289067
- 1136 N Oak Dr
- 1143 N Oak Dr
- 104 S Duncan Ave
- TBD Martin Luther King Junior Blvd
- 2852 W Hillshire Dr
- 1937 W Lawson St
- 606 Whitham Ave
- 435 N Oliver Ave Unit ID1221887P
- 2110 W Loren Cir Unit ID1241309P
- 2119 W Loren Cir Unit ID1221945P
- 1767 W Bedford Loop
- 1632 Neptune St Unit ID1338733P
- 1821 W Mitchell St
- 438 S Sang Ave
- 931 N Lewis Ave Unit ID1261731P
- 1880 W Kaywood Ln
- 736 N Garland Ave
- 400 S Futrall Dr
- 1130 N Turner Ave Unit 102
- 1130 N Turner Ave Unit 201
- 820 N Garland Ave Unit ID1221895P
- 1158 N Sunset Dr Unit ID1221923P
- 904 N Garland Ave
- 938 Cleveland St Unit 101
- 4 S Duncan Ave
- 909 W Eagle St Unit ID1297036P
- 1801 W Diamond Dr
