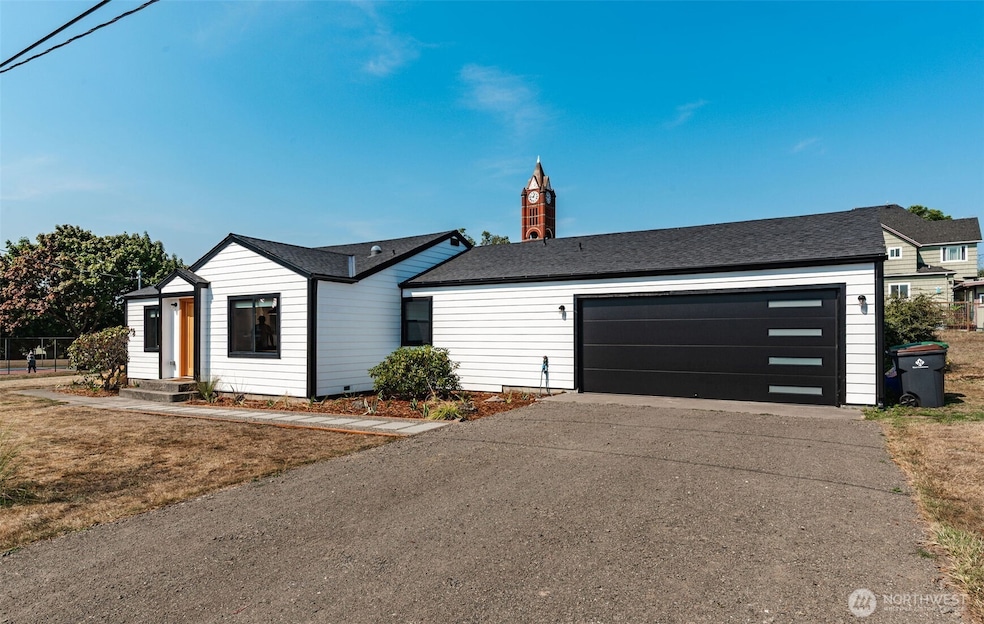1738 Washington St Port Townsend, WA 98368
Estimated payment $5,096/month
Highlights
- Bay View
- Property is near public transit
- Corner Lot
- Contemporary Architecture
- Wood Flooring
- Wine Refrigerator
About This Home
Step into this beautifully updated and conveniently located 3 bed/2 bath home in desirable Uptown Port Townsend and instantly feel at home. Bright, open layout flows from the living space w/ partial water views to the fully updated Chef's kitchen with custom Sapele cabinets & Samsung Bespoke appliances. Remodeled bathrooms feature Zellige tile and designer finishes throughout. Red oak floors add timeless charm. Brand NEW: roof, siding, windows, doors, electrical, plumbing, insulation & more to give you peace of mind for years to come. Attached two car garage. Enjoy the ease of Uptown living in this turnkey, single-level gem!
Source: Northwest Multiple Listing Service (NWMLS)
MLS#: 2430849
Home Details
Home Type
- Single Family
Est. Annual Taxes
- $4,170
Year Built
- Built in 1945
Lot Details
- 5,663 Sq Ft Lot
- East Facing Home
- Corner Lot
- Level Lot
- 30062
- Property is in very good condition
Parking
- 2 Car Detached Garage
Property Views
- Bay
- Mountain
- Limited
Home Design
- Contemporary Architecture
- Block Foundation
- Composition Roof
- Cement Board or Planked
Interior Spaces
- 1,383 Sq Ft Home
- 1-Story Property
- Skylights
- Dining Room
- Wood Flooring
Kitchen
- Stove
- Dishwasher
- Wine Refrigerator
- Disposal
Bedrooms and Bathrooms
- 3 Main Level Bedrooms
- Bathroom on Main Level
- 2 Full Bathrooms
Laundry
- Dryer
- Washer
Location
- Property is near public transit
- Property is near a bus stop
Schools
- Salish Coast Elementary School
- Blue Heron Mid Middle School
- Port Townsend High School
Utilities
- Ductless Heating Or Cooling System
- Heat Pump System
- Water Heater
Community Details
- No Home Owners Association
- Secondary HOA Phone (360) 461-8451
- Uptown Subdivision
Listing and Financial Details
- Legal Lot and Block 957306505 / 65
- Assessor Parcel Number 957306505
Map
Home Values in the Area
Average Home Value in this Area
Tax History
| Year | Tax Paid | Tax Assessment Tax Assessment Total Assessment is a certain percentage of the fair market value that is determined by local assessors to be the total taxable value of land and additions on the property. | Land | Improvement |
|---|---|---|---|---|
| 2024 | $4,052 | $477,861 | $231,000 | $246,861 |
| 2023 | $4,052 | $451,128 | $215,000 | $236,128 |
| 2022 | $244 | $446,128 | $210,000 | $236,128 |
| 2021 | $247 | $397,432 | $200,000 | $197,432 |
| 2020 | $252 | $353,008 | $176,000 | $177,008 |
| 2019 | $247 | $323,392 | $160,000 | $163,392 |
| 2018 | $260 | $294,005 | $141,000 | $153,005 |
| 2017 | $269 | $279,304 | $136,500 | $142,804 |
| 2016 | $280 | $269,104 | $136,500 | $132,604 |
| 2015 | $285 | $253,803 | $136,500 | $117,303 |
| 2014 | -- | $243,603 | $136,500 | $107,103 |
| 2013 | -- | $232,005 | $130,000 | $102,005 |
Property History
| Date | Event | Price | List to Sale | Price per Sq Ft |
|---|---|---|---|---|
| 10/29/2025 10/29/25 | Price Changed | $899,000 | -2.8% | $650 / Sq Ft |
| 10/06/2025 10/06/25 | Price Changed | $925,000 | -2.6% | $669 / Sq Ft |
| 09/09/2025 09/09/25 | For Sale | $950,000 | -- | $687 / Sq Ft |
Purchase History
| Date | Type | Sale Price | Title Company |
|---|---|---|---|
| Warranty Deed | $559,000 | Jefferson Title | |
| Quit Claim Deed | -- | None Available |
Mortgage History
| Date | Status | Loan Amount | Loan Type |
|---|---|---|---|
| Open | $617,050 | New Conventional |
Source: Northwest Multiple Listing Service (NWMLS)
MLS Number: 2430849
APN: 957306505
- 1815 Lawrence St
- 2021 Clay St
- 1930 Lawrence St Unit A31
- 7 XXX Water St
- 1602 Lincoln St
- 800 Polk St Unit 204C
- 842 Washington St Unit 204
- 301 E St
- 538 Adams St
- 717 Franklin St
- 533 Quincy St
- 509 Garfield St
- 412 19th St
- 1802 Landes St
- 537 Jackson St
- 410 Lincoln St
- 1055 Monroe St
- 9999 Maple Parcel A & B St
- 9999 Maple Parcel A St
- 480 State Route 20
- 2500 9th St
- 191 Airport Rd
- 51 Colwell St
- 31 Colwell St
- 10894 Rhody Dr
- 250 North St Unit A
- 250 North St
- 9 NW Front St
- 5 Front St NW
- 180 Parker Rd
- 392 Buck Loop Rd
- 275 SE Pioneer Way Unit 100
- 275 SE Pioneer Way Unit 204
- 270 SE Pioneer Way
- 380 SE Barrington Dr
- 1121 SE Dock St
- 221 N Bay Ln Unit 2
- 300 E Whidbey Ave
- 520 E Whidbey Ave Unit 205
- 2279 Elger Park Rd







