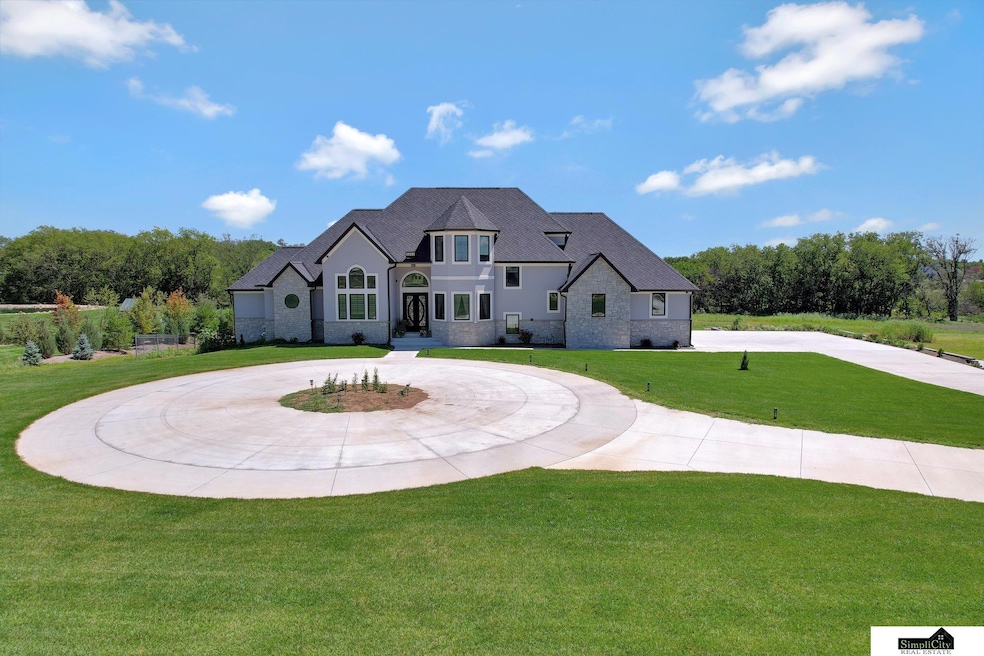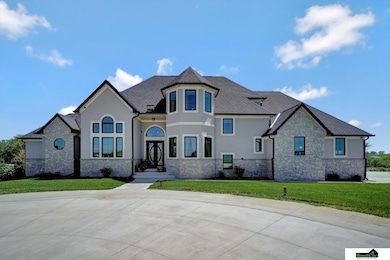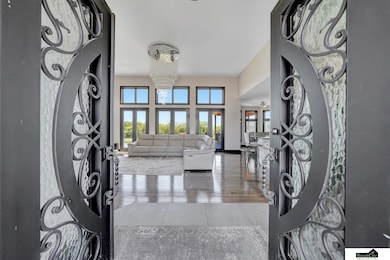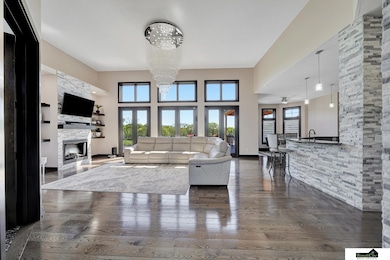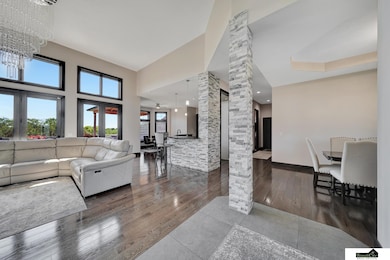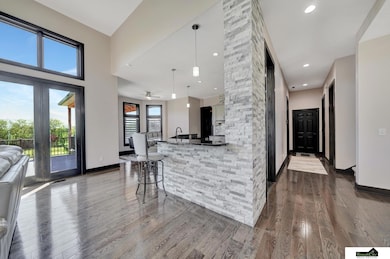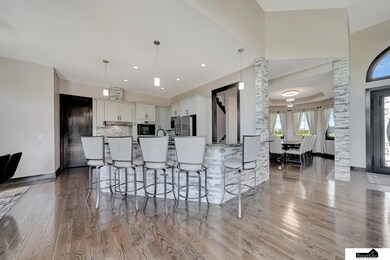17380 S 77th Point Hickman, NE 68372
Estimated payment $9,286/month
Highlights
- Covered Deck
- Main Floor Bedroom
- Covered Patio or Porch
- Norris Elementary School Rated A-
- 1 Fireplace
- 5 Car Attached Garage
About This Home
Welcome to 17380 S. 77th Point! This beautiful home sits on over 3 acres just 10 minutes from both Lincoln and Hickman in the upscale Buel Highlands development. The home features over 6,500 sf of finished space with 6 bedrooms, 5.5 bathrooms, 5 garage stalls and a private guest suite/home office. Thought and care have been poured into every detail from the roof to the fully paved driveway down to the retaining wall blocks, and everywhere between. High ceilings, loads of natural light and upscale custom finishes are abundant throughout. The entire main level, including a charming master suite, opens up to an expansive deck designed for entertaining. A unique bonus to this home is an additional space accessible from the main garage that is currently being utilized as a home office but could also make an excellent guest suite or entertainment room. Schedule your private viewing today!
Home Details
Home Type
- Single Family
Est. Annual Taxes
- $13,501
Year Built
- Built in 2020
Lot Details
- 3.15 Acre Lot
- Lot Dimensions are 290 x 470 x 243 x 560
- Aluminum or Metal Fence
- Sprinkler System
HOA Fees
- $8 Monthly HOA Fees
Parking
- 5 Car Attached Garage
Home Design
- Concrete Perimeter Foundation
- Stucco
- Stone
Interior Spaces
- 1.5-Story Property
- 1 Fireplace
- Walk-Out Basement
Kitchen
- Oven or Range
- Microwave
- Freezer
- Dishwasher
- Disposal
Bedrooms and Bathrooms
- 6 Bedrooms
- Main Floor Bedroom
Outdoor Features
- Covered Deck
- Covered Patio or Porch
Schools
- Norris Elementary And Middle School
- Norris High School
Utilities
- Forced Air Heating and Cooling System
- Septic Tank
Community Details
- Association fees include common area maintenance
- Buel Highlands Association
- Buel Highlands Subdivision
Listing and Financial Details
- Assessor Parcel Number 1522401002000
Map
Home Values in the Area
Average Home Value in this Area
Tax History
| Year | Tax Paid | Tax Assessment Tax Assessment Total Assessment is a certain percentage of the fair market value that is determined by local assessors to be the total taxable value of land and additions on the property. | Land | Improvement |
|---|---|---|---|---|
| 2025 | $9,697 | $1,013,700 | $132,000 | $881,700 |
| 2024 | $9,697 | $1,067,800 | $132,000 | $935,800 |
| 2023 | $13,234 | $1,036,700 | $132,000 | $904,700 |
| 2022 | $14,392 | $862,900 | $100,000 | $762,900 |
| 2021 | $2,333 | $149,500 | $100,000 | $49,500 |
| 2020 | $203 | $12,900 | $12,900 | $0 |
| 2019 | $205 | $12,900 | $12,900 | $0 |
| 2018 | $237 | $15,200 | $15,200 | $0 |
Property History
| Date | Event | Price | List to Sale | Price per Sq Ft |
|---|---|---|---|---|
| 07/28/2025 07/28/25 | For Sale | $1,549,990 | -- | $236 / Sq Ft |
Purchase History
| Date | Type | Sale Price | Title Company |
|---|---|---|---|
| Warranty Deed | -- | Stewart Title Co |
Source: Great Plains Regional MLS
MLS Number: 22521053
APN: 15-22-401-002-000
- 1071 Meadow Ln
- 17001 Leisure Ct
- 1632 E 12th St
- 1802 E 12th St
- 1061 Meadow Ln
- 1171 Meadow Ln
- 1125 Kantor Ln
- 18005 S 68th St
- 1161 Meadow Ln
- 1113 Annabel Ave
- 1151 Meadow Ln
- 1036 Kantor Ln
- 1035 Kantor Ln
- 1028 Asher Ave
- 1042 Meadow Ln
- 1054 Tuscan Trail
- 1039 Titan Dr
- 1044 Tuscan Trail
- 1064 Tuscan Trail
- 1041 Meadow Ln
- 18820 S St
- 7020 Rebel Dr
- 8801 Mohave Dr
- 9941 S 37th St
- 10300 S 27th St
- 4101 Hohensee Dr
- 3715 Hohensee Dr
- 8421 S 48th St
- 8800 S 33rd St
- 8300 Renatta Dr
- 8801 S 33rd St
- 3055 Crescent Dr
- 3512 Mclaughlin Dr
- 9100 Heritage Lakes Dr
- 5701 Boboli Ln
- 7210 S 89th St
- 8450 Hollynn Ln
- 8722 Executive Woods Dr
- 8801 Executive Woods Dr
- 6800 Ashbrook Dr
