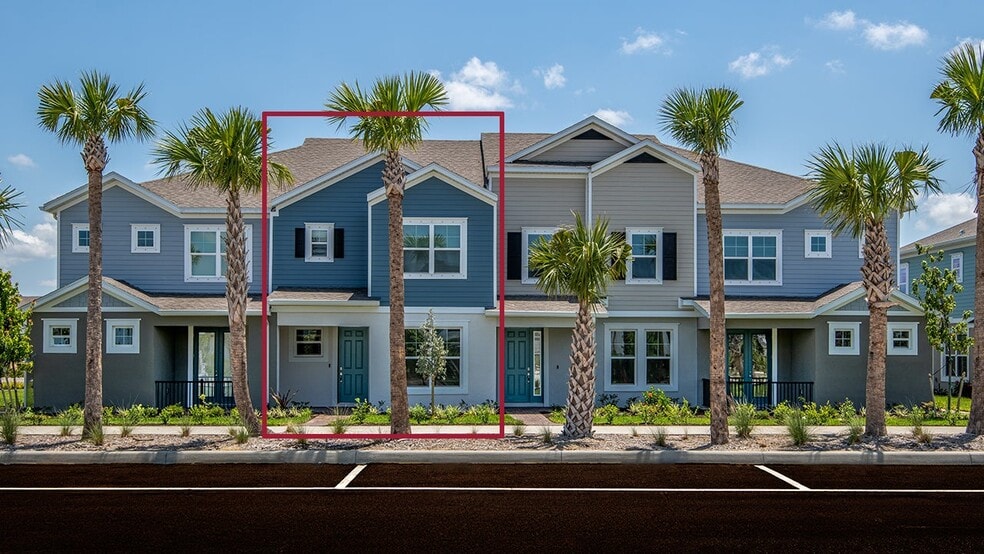
17382 Alderwood Ln Punta Gorda, FL 33982
Townwalk at Babcock Ranch - 83' TownhomesEstimated payment $2,247/month
Highlights
- New Construction
- Tennis Courts
- Laundry Room
- Clubhouse
- Community Garden
- Trails
About This Home
New, reduced pricing on this move in ready home! The Madison is a spacious, open concept floorplan that offers a first floor bedroom and full bath. The kitchen, dining and gathering room overlook your personal courtyard, which leads to your rear entry detached two-car garage. The master suite is located on the second floor boasting a master bath with double sinks, an oversized shower and spacious walk-in closet. The loft area provides an extra space for play or to host guests. Surrounding the loft is an additional bedroom with full bath that could function as a second master suite, an walk-in laundry room, and extra storage space. These images are for illustrative purposes only and may not depict the exact specifications or details of the actual home available for sale.
Builder Incentives
It’s game time for fall savings—score your dream home with exclusive financing offers, including starting interest rates as low as 2.99% (5.753% APR) for the first year and a bonus of up to $15,000 in closing costs*! Terms and conditions apply.
Sales Office
| Monday |
10:00 AM - 6:00 PM
|
| Tuesday |
10:00 AM - 6:00 PM
|
| Wednesday |
12:00 PM - 6:00 PM
|
| Thursday | Appointment Only |
| Friday | Appointment Only |
| Saturday |
10:00 AM - 6:00 PM
|
| Sunday |
12:00 PM - 6:00 PM
|
Townhouse Details
Home Type
- Townhome
HOA Fees
- Property has a Home Owners Association
Parking
- 2 Car Garage
Home Design
- New Construction
Interior Spaces
- 2-Story Property
- Laundry Room
Bedrooms and Bathrooms
- 3 Bedrooms
- 3 Full Bathrooms
Community Details
Amenities
- Community Garden
- Clubhouse
Recreation
- Tennis Courts
- Community Basketball Court
- Pickleball Courts
- Community Playground
- Dog Park
- Trails
Map
Other Move In Ready Homes in Townwalk at Babcock Ranch - 83' Townhomes
About the Builder
- Townwalk at Babcock Ranch - 83' Townhomes
- Townwalk at Babcock Ranch - 55' Townhomes
- 42202 Lake Timber Dr
- Creekside Run at Babcock Ranch - 40' Homesites
- 42186 Lake Timber Dr
- 42170 Lake Timber Dr
- 42231 Lake Timber Dr
- 16602 Ridgeview Cir Unit 4422
- 42796 Wildrose Cir Unit 4011
- 42796 Wildrose Cir Unit 4021
- Willowgreen at Babcock Ranch - Front Load Coach Homes
- Babcock Ranch
- Willowgreen at Babcock Ranch - Side Load Coach Homes
- Waterview Landing - Anchor Collection
- 16381 Preservation Blvd
- 12401 Basalt Ln
- 12464 Basalt Ln
- TerraWalk at Babcock Ranch - Villa
- TerraWalk at Babcock Ranch - Echelon
- TerraWalk at Babcock Ranch - Distinctive






