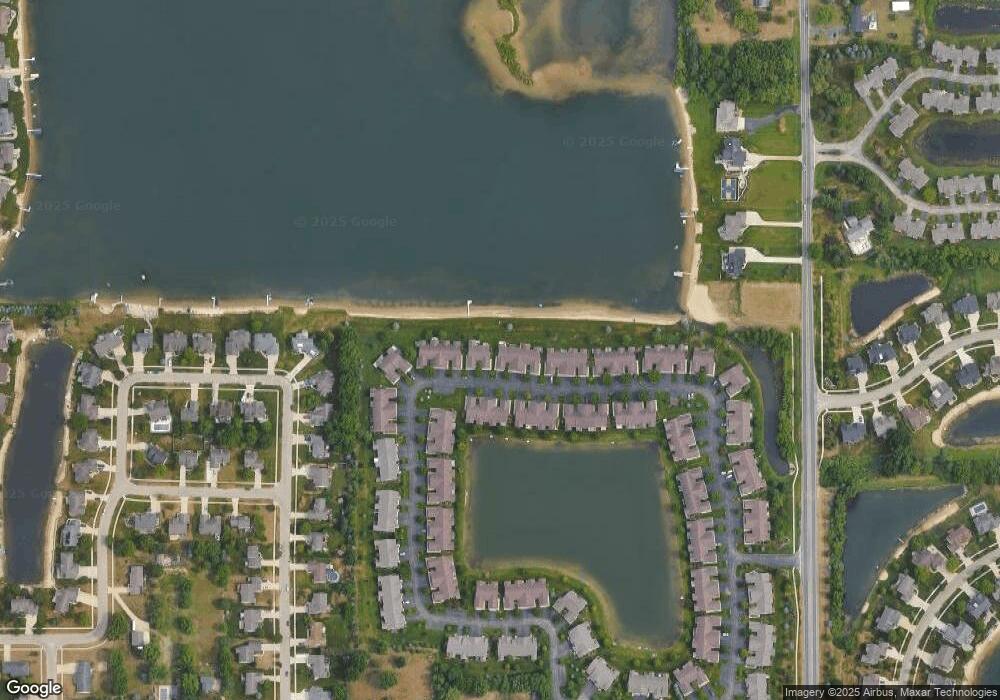1739 Lisa Dr SW Unit 64 Byron Center, MI 49315
Estimated Value: $331,830 - $384,000
--
Bed
1
Bath
1,136
Sq Ft
$323/Sq Ft
Est. Value
About This Home
This home is located at 1739 Lisa Dr SW Unit 64, Byron Center, MI 49315 and is currently estimated at $367,458, approximately $323 per square foot. 1739 Lisa Dr SW Unit 64 is a home located in Kent County with nearby schools including Marshall Elementary School, Robert L. Nickels Intermediate School, and Byron Center West Middle School.
Ownership History
Date
Name
Owned For
Owner Type
Purchase Details
Closed on
Jul 15, 2005
Sold by
B & G Development Llc
Bought by
Brower James A and Brower Eloise M
Current Estimated Value
Create a Home Valuation Report for This Property
The Home Valuation Report is an in-depth analysis detailing your home's value as well as a comparison with similar homes in the area
Home Values in the Area
Average Home Value in this Area
Purchase History
| Date | Buyer | Sale Price | Title Company |
|---|---|---|---|
| Brower James A | $176,700 | Chicago Title | |
| B & G Development Llc | $122,000 | -- |
Source: Public Records
Tax History Compared to Growth
Tax History
| Year | Tax Paid | Tax Assessment Tax Assessment Total Assessment is a certain percentage of the fair market value that is determined by local assessors to be the total taxable value of land and additions on the property. | Land | Improvement |
|---|---|---|---|---|
| 2025 | $2,156 | $152,700 | $0 | $0 |
| 2024 | $2,156 | $143,100 | $0 | $0 |
| 2023 | $2,062 | $132,500 | $0 | $0 |
| 2022 | $2,832 | $121,600 | $0 | $0 |
| 2021 | $2,756 | $114,800 | $0 | $0 |
| 2020 | $1,898 | $115,100 | $0 | $0 |
| 2019 | $2,690 | $114,900 | $0 | $0 |
| 2018 | $2,635 | $108,000 | $12,500 | $95,500 |
| 2017 | $2,564 | $93,500 | $0 | $0 |
| 2016 | $2,471 | $87,900 | $0 | $0 |
| 2015 | $2,428 | $87,900 | $0 | $0 |
| 2013 | -- | $79,200 | $0 | $0 |
Source: Public Records
Map
Nearby Homes
- 1568 Bogey St SW Unit 1
- 1752 Springwind Dr SW
- 1645 Springwind Dr SW
- 6840 Burlingame Ave SW
- 1531 Dexter Dr SW Unit 37
- 1501 Dexter St SW Unit 35
- 1493 Dexter Dr SW Unit 34
- 6617 Northfield St SW
- 1818 Northfield Ct SW
- 7074 Nantucket Dr SW
- Whitby Plan at Kuiper's Meadow - Cottage Series
- Pentwater Plan at Kuiper's Meadow - Landmark Series
- Harbor Springs Plan at Kuiper's Meadow - Landmark Series
- Sequoia Plan at Kuiper's Meadow - Woodland Series
- Bay Harbor Plan at Kuiper's Meadow - Landmark Series
- Elmwood Plan at Kuiper's Meadow - Woodland Series
- Maplewood Plan at Kuiper's Meadow - Woodland Series
- Camden Plan at Kuiper's Meadow - Cottage Series
- Cedarwood Plan at Kuiper's Meadow - Woodland Series
- Sycamore Plan at Kuiper's Meadow - Woodland Series
- 1733 Lisa Dr SW Unit 63
- 1727 Lisa Dr SW Unit 62
- 1745 Lisa Dr SW Unit 69
- 1721 Lisa Dr SW Unit 61
- 1751 Lisa Dr SW Unit 70
- 1715 Lisa Dr SW Unit 56
- 1757 Lisa Dr SW Unit 71
- 1709 Lisa Dr SW Unit 55
- 1763 Lisa Dr SW Unit 72
- 1736 Lisa Dr SW Unit 65
- 1742 Lisa Dr SW Unit 6568
- 1730 Lisa Dr SW Unit 60
- 1748 Lisa Dr SW Unit 67
- 1754 Lisa Dr SW Unit 68
- 1724 Lisa Dr SW
- 1703 Lisa Dr SW Unit 54
- 1769 Lisa Dr SW
- 1718 Lisa Dr SW Unit 58
- 1700 Lisa Dr SW Unit 51
- 1697 Lisa Dr SW Unit 53
