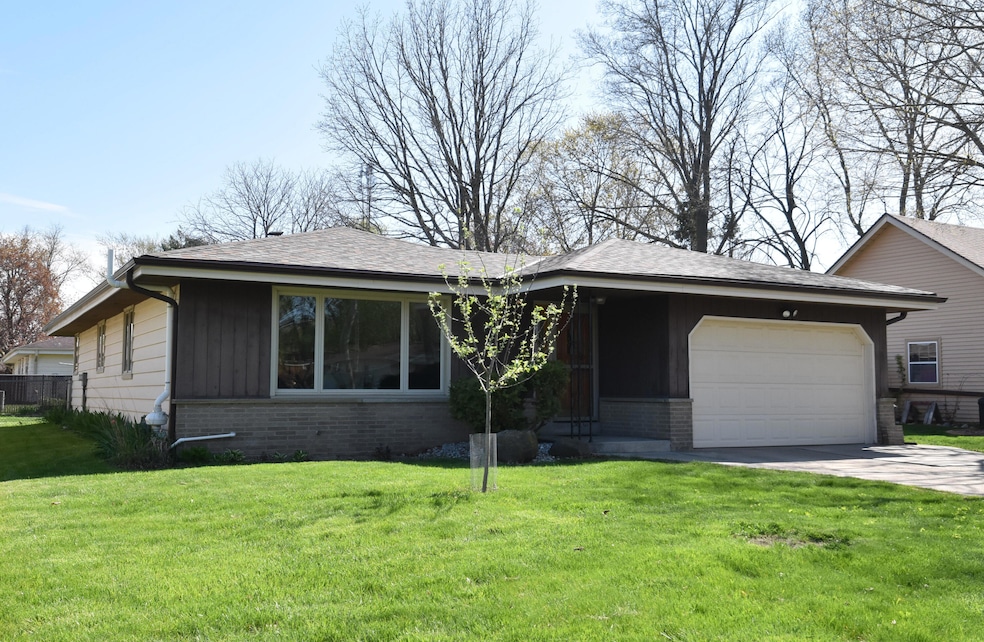
1739 Manistique Ave South Milwaukee, WI 53172
Drexel Highlands NeighborhoodHighlights
- Property is near public transit
- Fenced Yard
- Patio
- Ranch Style House
- 2 Car Attached Garage
- Forced Air Heating and Cooling System
About This Home
As of July 2025Very well maintained 3 bedroom 1.5 bathroom ranch in the city of South Milwaukee right on the border of Oak Creek. Many updates throughout the home, please check the updates sheet. Spacious backyard to host your summer gatherings or stay cool inside in the partially finished basement. Excellent neighborhood and location. Close to Drexel Town Square, shopping, restaurants, and freeway access.
Last Agent to Sell the Property
Hometowne Realty LLC License #93423-94 Listed on: 06/06/2025
Home Details
Home Type
- Single Family
Est. Annual Taxes
- $4,955
Lot Details
- 6,970 Sq Ft Lot
- Fenced Yard
Parking
- 2 Car Attached Garage
- Garage Door Opener
- Driveway
Home Design
- 1,168 Sq Ft Home
- Ranch Style House
- Brick Exterior Construction
- Vinyl Siding
- Radon Mitigation System
Kitchen
- Oven
- Dishwasher
Bedrooms and Bathrooms
- 3 Bedrooms
Laundry
- Dryer
- Washer
Partially Finished Basement
- Basement Fills Entire Space Under The House
- Sump Pump
- Block Basement Construction
Schools
- South Milwaukee Middle School
- South Milwaukee High School
Utilities
- Forced Air Heating and Cooling System
- Heating System Uses Natural Gas
Additional Features
- Patio
- Property is near public transit
Listing and Financial Details
- Exclusions: personal property, dehumidifier in basement
- Assessor Parcel Number 7780139000
Ownership History
Purchase Details
Home Financials for this Owner
Home Financials are based on the most recent Mortgage that was taken out on this home.Purchase Details
Purchase Details
Home Financials for this Owner
Home Financials are based on the most recent Mortgage that was taken out on this home.Similar Homes in the area
Home Values in the Area
Average Home Value in this Area
Purchase History
| Date | Type | Sale Price | Title Company |
|---|---|---|---|
| Warranty Deed | $326,000 | Prism Title | |
| Warranty Deed | $154,000 | Merit Title | |
| Warranty Deed | $190,000 | Pts |
Mortgage History
| Date | Status | Loan Amount | Loan Type |
|---|---|---|---|
| Open | $286,000 | New Conventional | |
| Previous Owner | $84,921 | New Conventional | |
| Previous Owner | $90,000 | Purchase Money Mortgage | |
| Previous Owner | $180,000 | Fannie Mae Freddie Mac | |
| Previous Owner | $20,000 | Credit Line Revolving |
Property History
| Date | Event | Price | Change | Sq Ft Price |
|---|---|---|---|---|
| 07/03/2025 07/03/25 | Sold | $326,000 | +1.9% | $279 / Sq Ft |
| 06/06/2025 06/06/25 | For Sale | $319,900 | -- | $274 / Sq Ft |
Tax History Compared to Growth
Tax History
| Year | Tax Paid | Tax Assessment Tax Assessment Total Assessment is a certain percentage of the fair market value that is determined by local assessors to be the total taxable value of land and additions on the property. | Land | Improvement |
|---|---|---|---|---|
| 2024 | $2,477 | $242,800 | $64,500 | $178,300 |
| 2023 | $4,888 | $242,800 | $64,500 | $178,300 |
| 2022 | $4,932 | $242,800 | $64,500 | $178,300 |
| 2021 | $4,523 | $159,000 | $53,000 | $106,000 |
| 2020 | $4,463 | $159,000 | $53,000 | $106,000 |
| 2019 | $4,401 | $159,000 | $53,000 | $106,000 |
| 2018 | $4,524 | $159,000 | $53,000 | $106,000 |
| 2017 | $4,046 | $159,000 | $53,000 | $106,000 |
| 2016 | $3,957 | $159,000 | $53,000 | $106,000 |
| 2015 | $3,979 | $159,000 | $53,000 | $106,000 |
| 2014 | $3,884 | $159,000 | $53,000 | $106,000 |
| 2013 | $4,183 | $159,000 | $53,000 | $106,000 |
Agents Affiliated with this Home
-
P
Seller's Agent in 2025
Paul Olson
Hometowne Realty LLC
(414) 659-0652
1 in this area
31 Total Sales
-

Buyer's Agent in 2025
Shelly Budde
Cream City Real Estate Co
(414) 405-7435
1 in this area
101 Total Sales
Map
Source: Metro MLS
MLS Number: 1920505
APN: 778-0139-000
- 2300 E Cody Ct
- 7562 S Highfield Ct
- 1421 Marion Ave
- 8070 S Long Meadow Dr
- 7439 S Pennsylvania Ave
- 1333 Marion Ave
- 2087 E Pendragon Ct Unit 2087
- 1813 Edgewood Ave
- 2004 17th Ave
- 1318 Noel Ct
- 3805 15th Ave
- 2616 S Chicago Ave
- 1228 Lakeview Ave
- 7300 S Delaine Dr
- 1823 Manitoba Ave
- 2507 S Chicago Ave
- 7252 S Delaine Dr
- 7220 S Delaine Dr Unit 7220
- 1823 Missouri Ave
- 3019 E Diane Dr
