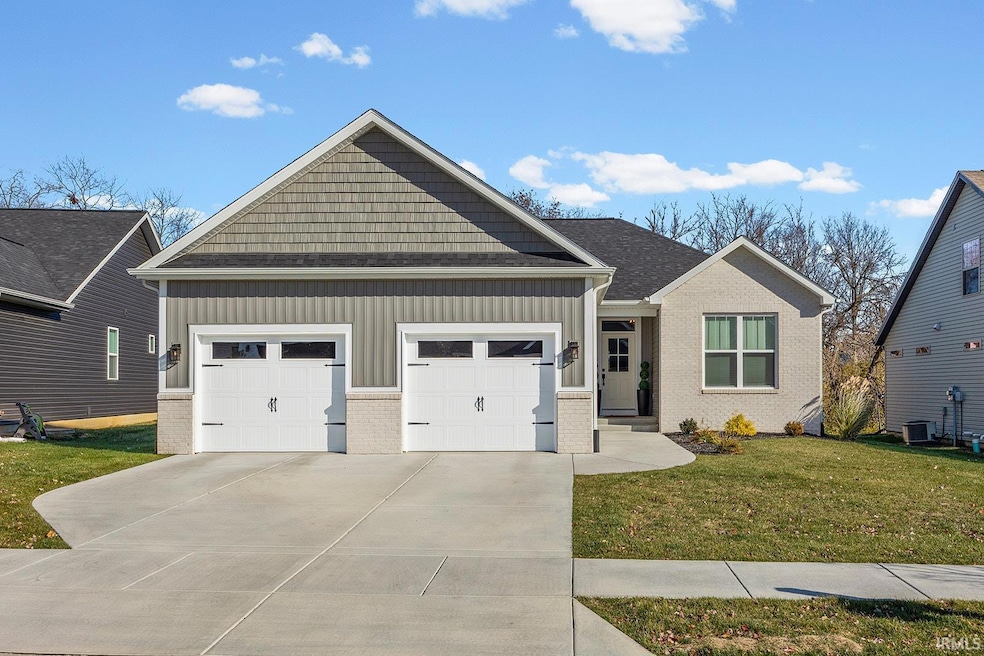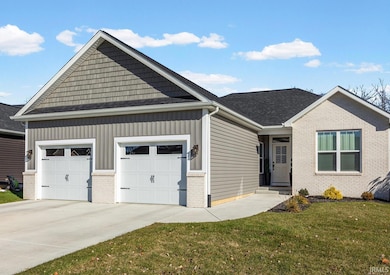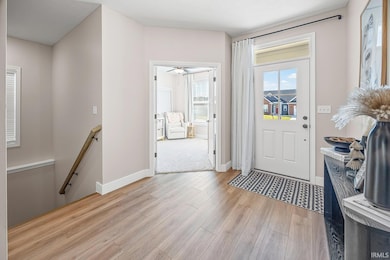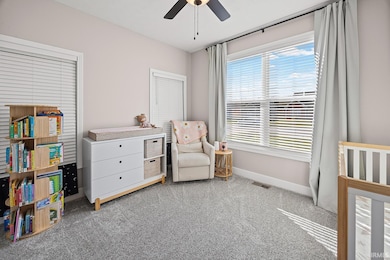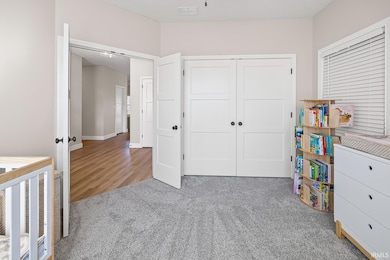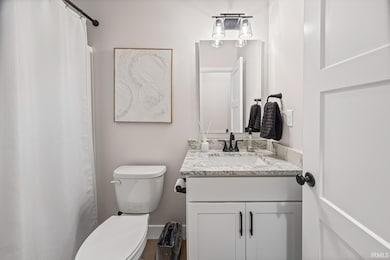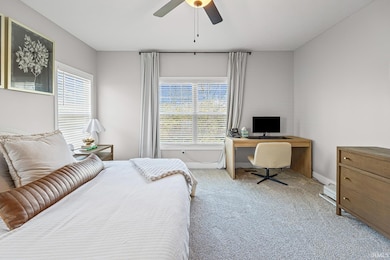1739 Twin Lakes Cir West Lafayette, IN 47906
Estimated payment $3,283/month
Highlights
- Primary Bedroom Suite
- Open Floorplan
- Backs to Open Ground
- Klondike Middle School Rated A-
- Ranch Style House
- Great Room
About This Home
Newer construction, great west side neighborhood, well appointed features all describe this ranch home on a full finished basement. The foyer entry opens to the great room and kitchen. Great room has a cozy fireplace. The kitchen features a large island, gas cooktop, kitchen exhaust, walk-in pantry. The main floor primary bedroom combines comfort with luxury; full walk in tiled shower, separate vanities, spacious walk in closet. Laundry room has a sink, counter space and storage. The lower level has so many options; rec room, family room, office, exercise area, large storage area. There is a bedroom and full bath. Enjoy your covered deck and tree lined backyard.
Open House Schedule
-
Sunday, November 23, 20251:00 to 3:00 pm11/23/2025 1:00:00 PM +00:0011/23/2025 3:00:00 PM +00:00Add to Calendar
Home Details
Home Type
- Single Family
Year Built
- Built in 2024
Lot Details
- 0.25 Acre Lot
- Lot Dimensions are 61x173
- Backs to Open Ground
- Landscaped
- Level Lot
- Irrigation
HOA Fees
- $180 Monthly HOA Fees
Parking
- 2 Car Attached Garage
- Garage Door Opener
- Driveway
Home Design
- Ranch Style House
- Traditional Architecture
- Brick Exterior Construction
- Poured Concrete
- Shingle Roof
- Asphalt Roof
- Vinyl Construction Material
Interior Spaces
- Open Floorplan
- Chair Railings
- Ceiling height of 9 feet or more
- Ceiling Fan
- Gas Log Fireplace
- Double Pane Windows
- Entrance Foyer
- Great Room
- Living Room with Fireplace
- Fire and Smoke Detector
Kitchen
- Eat-In Kitchen
- Walk-In Pantry
- Kitchen Island
- Solid Surface Countertops
- Utility Sink
- Disposal
Flooring
- Carpet
- Ceramic Tile
Bedrooms and Bathrooms
- 4 Bedrooms
- Primary Bedroom Suite
- Walk-In Closet
- Bathtub with Shower
- Separate Shower
Laundry
- Laundry Room
- Laundry on main level
Finished Basement
- Basement Fills Entire Space Under The House
- 1 Bathroom in Basement
- 1 Bedroom in Basement
Eco-Friendly Details
- Energy-Efficient Appliances
- Energy-Efficient Windows
- Energy-Efficient HVAC
- Energy-Efficient Lighting
- Energy-Efficient Insulation
- Energy-Efficient Doors
- ENERGY STAR/Reflective Roof
Outdoor Features
- Covered Deck
Schools
- Klondike Elementary And Middle School
- William Henry Harrison High School
Utilities
- Forced Air Heating and Cooling System
- High-Efficiency Furnace
- Heating System Uses Gas
- ENERGY STAR Qualified Water Heater
- Cable TV Available
Community Details
- Three Meadows Subdivision
Listing and Financial Details
- Assessor Parcel Number 79-06-14-101-009.000-023
Map
Home Values in the Area
Average Home Value in this Area
Property History
| Date | Event | Price | List to Sale | Price per Sq Ft |
|---|---|---|---|---|
| 11/13/2025 11/13/25 | For Sale | $494,900 | -- | $189 / Sq Ft |
Source: Indiana Regional MLS
MLS Number: 202545894
- 1754 Twin Lakes Cir
- 1871 Petit Dr
- 1899 Petit Dr
- 1925 Mud Creek Ct
- 1937 Mud Creek Ct
- 124 Georgton Ct
- 2021 Nightjar Ct
- 3034 Rutherford Dr
- 2053 Nightjar Ct
- 1602 Scarlett Dr
- 2518 Fuji Dr
- 2106 Longspur Dr
- 3206 State Road 26 W
- 2113 Windflower Place
- 3318 Reed St
- 3285 Secretariat Cir
- 2846 Grackle Ln
- 3380 Alysheba Dr
- 2208 Longspur Dr
- 3279 Secretariat Cir
- 109 E Pine Ave
- 171 Peacock Ct
- 2781 Prosperity Way
- 3328 Hopkins Dr
- 2433 Fleming Dr
- 2706 Grosbeak Ln
- 2111 Lindberg Rd
- 2545 Kestral Blvd
- 2081 Lindberg Rd
- 2411 Kestral Blvd
- 2110 Mccormick Rd
- 2191 Mida Dr
- 2245 Sandpiper Ct S
- 2249 Sandpiper Ct N
- 3004 Pemberly Dr
- 2819 Horizon Dr Unit 1
- 2234 Sandpiper Ct N
- 2919 Elite Ln
- 2053 Willowbrook Dr
- 1745 Sandpiper Dr
