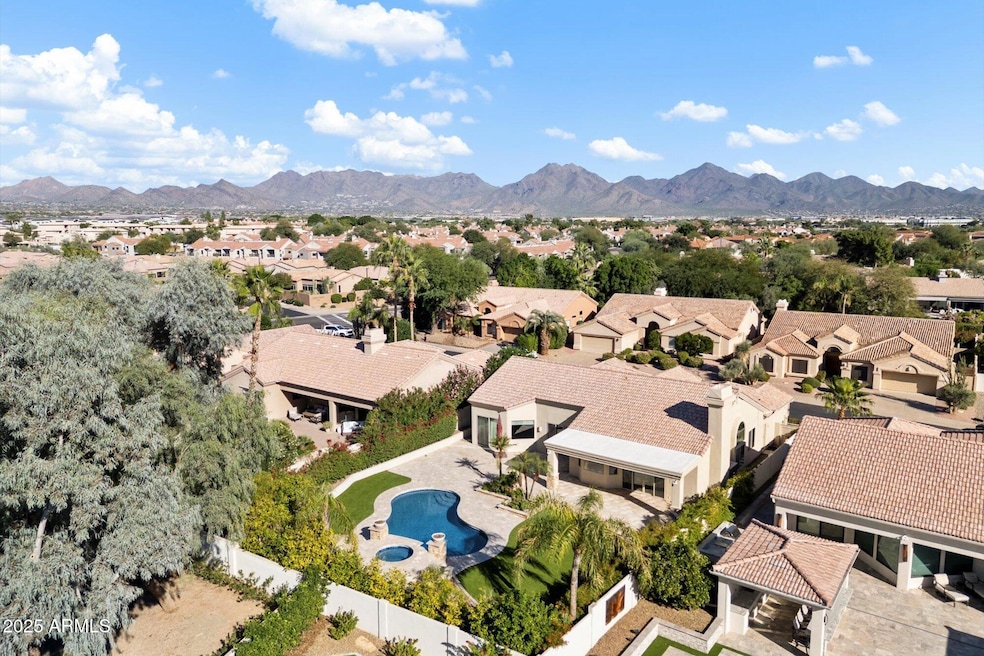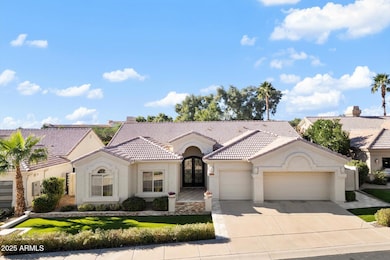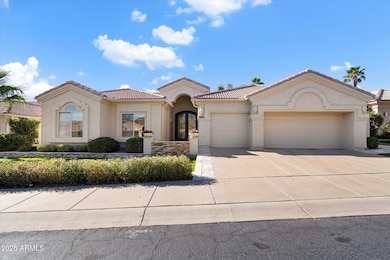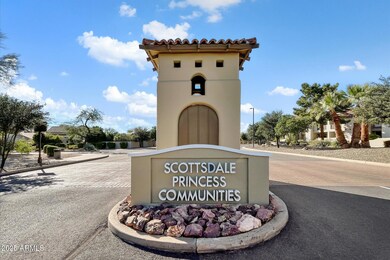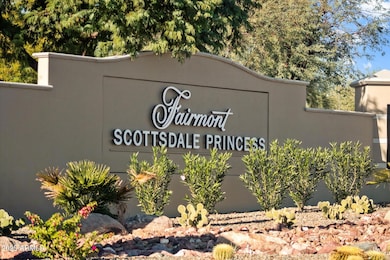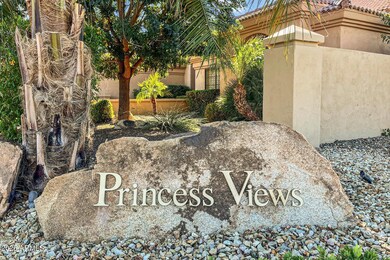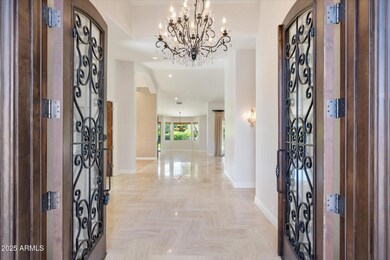17394 N 77th St Scottsdale, AZ 85255
Desert View NeighborhoodHighlights
- Golf Course Community
- Private Pool
- Granite Countertops
- Sonoran Sky Elementary School Rated A
- Vaulted Ceiling
- Covered Patio or Porch
About This Home
Princess Views offering Executive home at 2671 sq feet, 11189 sq foot lot, 3 bedroom plus den , 3 car garage. What does 77th Street have to offer, first its in the community of Princess Views, walking distance within two minutes of the Princess Resort, TPC Golf, Barrett Jackson Car show, Several parks, entertainment, shopping, and restaurants. Looking for vaulted ceilings, fireplace, sliding glass doors, wood flooring, granite countertops, high end appliances, Large raised Spa over pool area, Built in BBQ with refrigerator station, synthetic grass, ELECTRIC charging station, Membership available to Scottsdale Princess Resort and use of water park, pools, spa which the resort offers, THIS IS RESORT LIVING AND LIFESTYLE. NON SMOKING
Home Details
Home Type
- Single Family
Est. Annual Taxes
- $5,217
Year Built
- Built in 1994
Lot Details
- 0.26 Acre Lot
- Private Streets
- Block Wall Fence
- Artificial Turf
- Front and Back Yard Sprinklers
- Sprinklers on Timer
Parking
- 3 Car Garage
- Electric Vehicle Home Charger
Home Design
- Wood Frame Construction
- Tile Roof
- Stucco
Interior Spaces
- 2,671 Sq Ft Home
- 1-Story Property
- Furniture Can Be Negotiated
- Vaulted Ceiling
- Ceiling Fan
- Living Room with Fireplace
Kitchen
- Eat-In Kitchen
- Gas Cooktop
- Built-In Microwave
- ENERGY STAR Qualified Appliances
- Kitchen Island
- Granite Countertops
Flooring
- Carpet
- Stone
Bedrooms and Bathrooms
- 3 Bedrooms
- Primary Bathroom is a Full Bathroom
- 2.5 Bathrooms
- Double Vanity
- Soaking Tub
- Bathtub With Separate Shower Stall
Laundry
- Dryer
- Washer
Pool
- Private Pool
- Spa
Outdoor Features
- Covered Patio or Porch
- Built-In Barbecue
Schools
- Sonoran Sky Elementary School
- Desert Shadows Middle School
- Horizon High School
Utilities
- Central Air
- Heating Available
Listing and Financial Details
- Property Available on 10/31/25
- $300 Move-In Fee
- Rent includes pool service - full, gardening service
- 6-Month Minimum Lease Term
- $60 Application Fee
- Tax Lot 62
- Assessor Parcel Number 215-08-108
Community Details
Overview
- Property has a Home Owners Association
- Brown Management Association, Phone Number (480) 539-1396
- Built by Mailing Dev Group
- Princess Views Lot 1 76 Tr A J Subdivision
Recreation
- Golf Course Community
- Bike Trail
Pet Policy
- Call for details about the types of pets allowed
Map
Source: Arizona Regional Multiple Listing Service (ARMLS)
MLS Number: 6940239
APN: 215-08-108
- 7710 E Monica Dr
- 7747 E Monica Dr
- 17444 N 79th St
- 17459 N 79th St
- 7979 E Princess Dr Unit 27
- 7979 E Princess Dr Unit 8
- 8075 E Maria Dr
- 8245 E Bell Rd Unit 121
- 8245 E Bell Rd Unit 127
- 17677 N 82nd St
- 7230 E Mayo Blvd Unit 7005
- 7230 E Mayo Blvd Unit 8008
- 7230 E Mayo Blvd Unit 4008
- 7230 E Mayo Blvd Unit 7004
- 7230 E Mayo Blvd Unit 3009
- 7230 E Mayo Blvd Unit 4016
- 7230 E Mayo Blvd Unit 8009
- 7230 E Mayo Blvd Unit 8010
- 7230 E Mayo Blvd Unit 3006
- 7230 E Mayo Blvd Unit 2027
- 7700 E Princess Dr Unit 26
- 17644 N 77th Place
- 7900 E Princess Dr
- 17776 N 77th Place
- 17220 N 79th St
- 7900 E Princess Dr Unit ID1263181P
- 7900 E Princess Dr Unit ID1263204P
- 7900 E Princess Dr Unit ID1263174P
- 7900 E Princess Dr Unit ID1263192P
- 7900 E Princess Dr Unit ID1263178P
- 7979 E Princess Dr Unit 15
- 8083 E Michelle Dr
- 17689 N 81st Way
- 8245 E Bell Rd Unit 210
- 8245 E Bell Rd Unit 128
- 8245 E Bell Rd Unit 102
- 8245 E Bell Rd Unit 118
- 8245 E Bell Rd Unit 207
- 8245 E Bell Rd Unit 217
- 8245 E Bell Rd Unit 138
