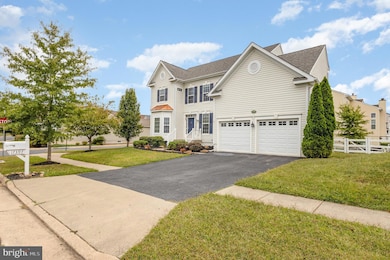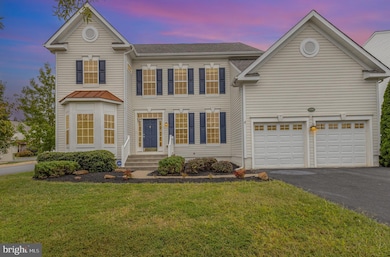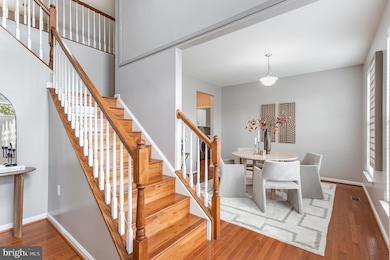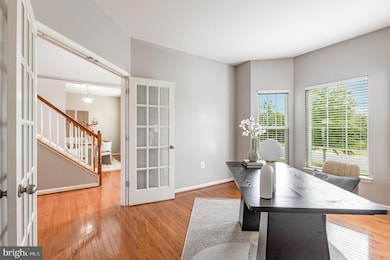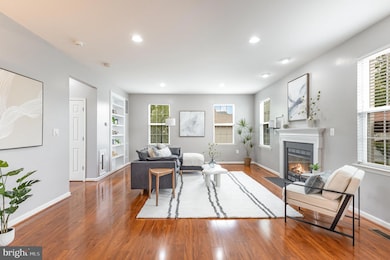17397 Tedler Cir Round Hill, VA 20141
Estimated payment $4,815/month
Highlights
- Second Kitchen
- Eat-In Gourmet Kitchen
- Open Floorplan
- Woodgrove High School Rated A
- Panoramic View
- Lake Privileges
About This Home
Freshly painted throughout and featuring new kitchen appliances, this beautifully maintained 5 bedroom, 3.5 bath Colonial in the sought-after Lake Point community offers over 3,600 sqft of spacious living. A light-filled two-story foyer leads to a versatile office/living room with French doors, a formal dining room, and a spacious family room with a wood fireplace. Stepping into the open concept kitchen, you will find a gourmet granite island and breakfast nook that opens seamlessly to a large paver terrace with an oversized pergola and fenced backyard, creating the perfect flow for entertaining indoors and out. Upstairs, the owner’s suite impresses with cathedral ceilings, dual walk-in closets, large bathroom with a spa soaking tub, double vanity sink, and walk in shower. The fully finished lower level is perfect for entertaining with a wet bar, projector wiring, and a private one-bedroom efficiency apartment with full bathroom, its own laundry, and separate entrance, ideal for guests or rental income. Convenience continues with a main level laundry room for the rest of the home. The two-car garage comes equipped with built-in storage and a custom workbench. All set on a premium corner lot with mountain views, this home combines modern updates with timeless charm.
Home Details
Home Type
- Single Family
Est. Annual Taxes
- $6,115
Year Built
- Built in 2013
Lot Details
- 8,276 Sq Ft Lot
- Board Fence
- Wire Fence
- Landscaped
- Extensive Hardscape
- Premium Lot
- Corner Lot
- Level Lot
- Cleared Lot
- Back Yard Fenced, Front and Side Yard
- Property is zoned PDH3
HOA Fees
- $89 Monthly HOA Fees
Parking
- 2 Car Direct Access Garage
- 4 Driveway Spaces
- Parking Storage or Cabinetry
- Front Facing Garage
- Garage Door Opener
- On-Street Parking
Property Views
- Panoramic
- Scenic Vista
- Woods
- Mountain
- Garden
Home Design
- Colonial Architecture
- Slab Foundation
- Shingle Roof
- Composition Roof
- Vinyl Siding
Interior Spaces
- Property has 3 Levels
- Open Floorplan
- Wet Bar
- Built-In Features
- Bar
- Cathedral Ceiling
- Ceiling Fan
- Recessed Lighting
- 1 Fireplace
- Double Hung Windows
- Bay Window
- French Doors
- Six Panel Doors
- Entrance Foyer
- Family Room Off Kitchen
- Living Room
- Formal Dining Room
- Recreation Room
- Basement Fills Entire Space Under The House
Kitchen
- Eat-In Gourmet Kitchen
- Second Kitchen
- Breakfast Area or Nook
- Double Oven
- Electric Oven or Range
- Range Hood
- Microwave
- Freezer
- Dishwasher
- Kitchen Island
- Upgraded Countertops
- Disposal
Flooring
- Wood
- Carpet
- Laminate
- Ceramic Tile
- Luxury Vinyl Plank Tile
- Luxury Vinyl Tile
Bedrooms and Bathrooms
- En-Suite Bathroom
- Walk-In Closet
- Soaking Tub
- Bathtub with Shower
Laundry
- Laundry Room
- Laundry on lower level
- Stacked Electric Washer and Dryer
Accessible Home Design
- Low Pile Carpeting
Outdoor Features
- Lake Privileges
- Patio
- Terrace
- Gazebo
Schools
- Mountain View Elementary School
- Harmony Middle School
- Woodgrove High School
Utilities
- Forced Air Heating and Cooling System
- Heat Pump System
- Vented Exhaust Fan
- Electric Water Heater
Listing and Financial Details
- Tax Lot 34
- Assessor Parcel Number 555169757000
Community Details
Overview
- Association fees include common area maintenance, management, snow removal, trash
- Round Hill Owners Association
- Lake Point Round Hill Subdivision, Longstreet Floorplan
- Property Manager
- Community Lake
Amenities
- Picnic Area
- Common Area
Recreation
- Community Playground
- Jogging Path
Map
Home Values in the Area
Average Home Value in this Area
Tax History
| Year | Tax Paid | Tax Assessment Tax Assessment Total Assessment is a certain percentage of the fair market value that is determined by local assessors to be the total taxable value of land and additions on the property. | Land | Improvement |
|---|---|---|---|---|
| 2025 | $6,100 | $757,820 | $189,100 | $568,720 |
| 2024 | $6,115 | $706,940 | $189,100 | $517,840 |
| 2023 | $5,648 | $645,440 | $184,400 | $461,040 |
| 2022 | $5,602 | $629,470 | $159,400 | $470,070 |
| 2021 | $5,307 | $541,570 | $149,400 | $392,170 |
| 2020 | $5,027 | $485,660 | $149,400 | $336,260 |
| 2019 | $4,807 | $460,040 | $114,400 | $345,640 |
| 2018 | $4,882 | $449,990 | $114,400 | $335,590 |
| 2017 | $4,834 | $429,720 | $114,400 | $315,320 |
| 2016 | $4,519 | $394,640 | $0 | $0 |
| 2015 | $4,435 | $276,350 | $0 | $276,350 |
| 2014 | $2,904 | $147,030 | $0 | $147,030 |
Property History
| Date | Event | Price | List to Sale | Price per Sq Ft | Prior Sale |
|---|---|---|---|---|---|
| 11/11/2025 11/11/25 | Price Changed | $800,000 | +0.1% | $219 / Sq Ft | |
| 09/11/2025 09/11/25 | For Sale | $799,000 | +22.0% | $219 / Sq Ft | |
| 09/30/2021 09/30/21 | Sold | $655,000 | +2.3% | $179 / Sq Ft | View Prior Sale |
| 09/05/2021 09/05/21 | For Sale | $640,000 | -- | $175 / Sq Ft |
Purchase History
| Date | Type | Sale Price | Title Company |
|---|---|---|---|
| Warranty Deed | $655,000 | Attonrey | |
| Special Warranty Deed | $400,196 | -- |
Mortgage History
| Date | Status | Loan Amount | Loan Type |
|---|---|---|---|
| Open | $622,250 | New Conventional | |
| Previous Owner | $400,196 | VA |
Source: Bright MLS
MLS Number: VALO2106080
APN: 555-16-9757
- 17571 Lethridge Cir
- 19 E Loudoun St
- 36169 E Loudoun St
- 19 N Bridge St
- 39 New Cut Rd
- 10 New Cut Rd
- 6 W Loudoun St
- 35739 Hayman Ln
- Lot 1 C Harmon Lodge Way
- 35855 Bentridge Ct
- 35804 Park Heights Cir
- 35570 Sassafras Dr
- 35551 Sassafras Dr
- 17148 Magic Mountain Dr
- 35530 Sarasota St
- 35298 Scotland Heights Rd
- 18140 Ridgewood Place
- 36483 Winding Oak Place
- 17509 Pinehurst Ct
- 36514 Winding Oak Place
- 19 N Bridge St Unit STUDIO
- 19 N Bridge St Unit 201
- 6 W Loudoun St
- 12 W Loudoun St Unit A
- 221 S 32nd St
- 401 Yorkshire Ridge Ct
- 341 S 26th St Unit B
- 341 S 26th St Unit A
- 300 W K St
- 116 Desales Dr
- 207 Miles Hawk Terrace
- 111-123 N 16th St
- 650 Dominion Terrace
- 37291 Grass Roots Ln
- 708 Irvine Bank Ln
- 106 Mcilhaney Way
- 18285 Foundry Rd
- 16821 Falconhurst Dr
- 440 Redbud Ln
- 38795 Hughesville Rd

