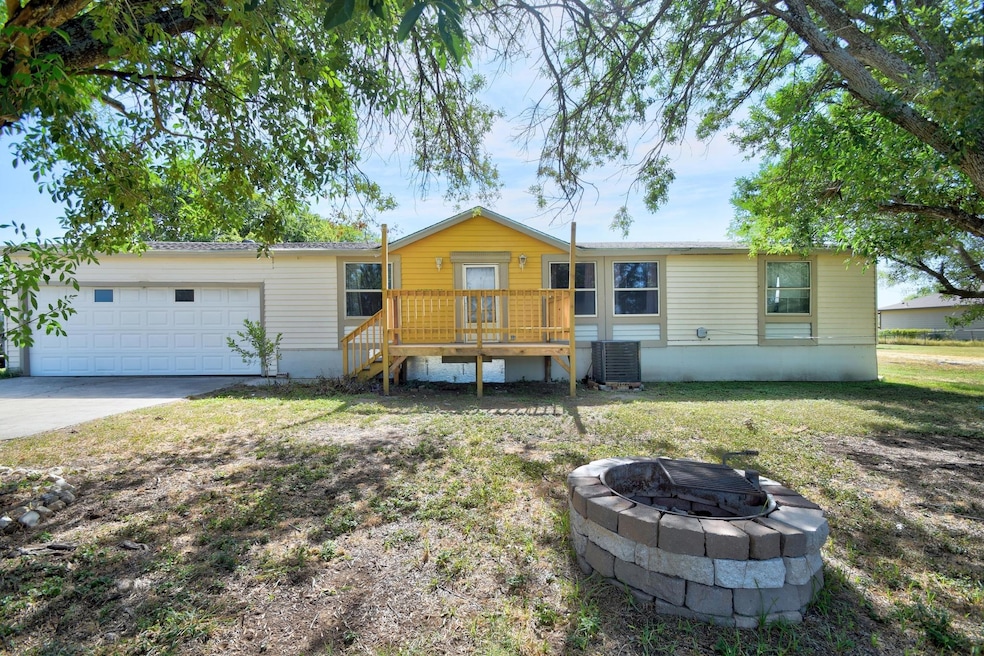
17398 Benton City Rd von Ormy, TX 78073
Estimated payment $1,668/month
Highlights
- 1.33 Acre Lot
- No HOA
- Accessible Doors
- Private Yard
- Neighborhood Views
- 1-Story Property
About This Home
Discover the perfect blend of convenience and space with this unique property sitting on 1.33 acres of land in the heart of Von Ormy. With easy access to major highways, commuting into San Antonio or surrounding areas is a breeze, making it ideal for those who want a peaceful lifestyle without sacrificing proximity to the city.
Enjoy being just minutes from local restaurants, shopping, and everyday conveniences, while still having the freedom and privacy of over an acre of land. Whether you’re looking to build, expand, invest or enjoy extra space, this property offers endless opportunities.
Don’t miss your chance to own a piece of Texas land with unmatched accessibility & potential!
Listing Agent
Realty of America, LLC Brokerage Phone: (512) 788-9495 License #0447241 Listed on: 08/24/2025
Home Details
Home Type
- Single Family
Est. Annual Taxes
- $3,024
Year Built
- Built in 1986
Lot Details
- 1.33 Acre Lot
- West Facing Home
- Fenced
- Private Yard
- Back Yard
Parking
- 2 Car Garage
- Attached Carport
Home Design
- Pillar, Post or Pier Foundation
- Shingle Roof
- Asphalt Roof
Interior Spaces
- 2 Full Bathrooms
- 1,864 Sq Ft Home
- 1-Story Property
- Vinyl Flooring
- Neighborhood Views
Kitchen
- Electric Range
- Dishwasher
Schools
- Outside School District Elementary And Middle School
- Outside School District High School
Additional Features
- Accessible Doors
- Central Heating and Cooling System
Community Details
- No Home Owners Association
- Cb 4232A Subdivision
Listing and Financial Details
- Assessor Parcel Number 17398 Benton City Rd
- Tax Block 9
Map
Home Values in the Area
Average Home Value in this Area
Property History
| Date | Event | Price | Change | Sq Ft Price |
|---|---|---|---|---|
| 08/24/2025 08/24/25 | For Sale | $259,900 | +30.0% | $139 / Sq Ft |
| 03/12/2023 03/12/23 | Off Market | -- | -- | -- |
| 12/09/2022 12/09/22 | Sold | -- | -- | -- |
| 10/25/2022 10/25/22 | Pending | -- | -- | -- |
| 09/19/2022 09/19/22 | For Sale | $200,000 | -- | $107 / Sq Ft |
Similar Homes in von Ormy, TX
Source: Unlock MLS (Austin Board of REALTORS®)
MLS Number: 5089995
- 18234 Benton City Rd
- 18453 Benton City Rd
- 19781 Benton City Rd
- 19366 Benton City Rd
- 10671 Briggs Rd
- 8717 Farm To Market Road 2790
- 9840 Bexar Rd
- 19750 5th St
- 19762 Tammy K St E
- 18996 Frank Hoffman Rd
- TBD LOT 1 OF 12 Frank Hoffman Rd
- 19615 Oil St
- 4810 S Loop 1604 W
- 8360 James St
- 7988 E 5th St
- 10477 Briggs Rd
- 9181 S Fm 2790 W
- 19655 Quail Run
- 8287 S Fm 2790 W
- 19905 Casias Ct
- 20074 Mitchell
- 8021 9th St
- 20425 Kinney Rd
- 11195 Fowler Rd Unit 1
- 5431 Frederick Bluff
- 4323 Caraway Bay
- 15562 Mint Patch Meadow
- 12955 Fischer Rd
- 15531 Peppercorn Isle
- 5911 Singing Trail
- 15534 Cardamom Cove
- 15315 Harbor Landing
- 13139 Watson Rd
- 114 E Bob White Dr
- 15606 Garam Trail
- 15722 Clove Spice Way
- 4011 Basil Meadow
- 4015 Belby Fields
- 4918 Legacy Trail
- 15114 Jetfire Point






